GLC – for the health of tomorrow
With its new building on the Gloriarank site (GLC), ETH Zurich has created a modern development and laboratory building at the interface between health sciences and technology in the Zurich City University District.
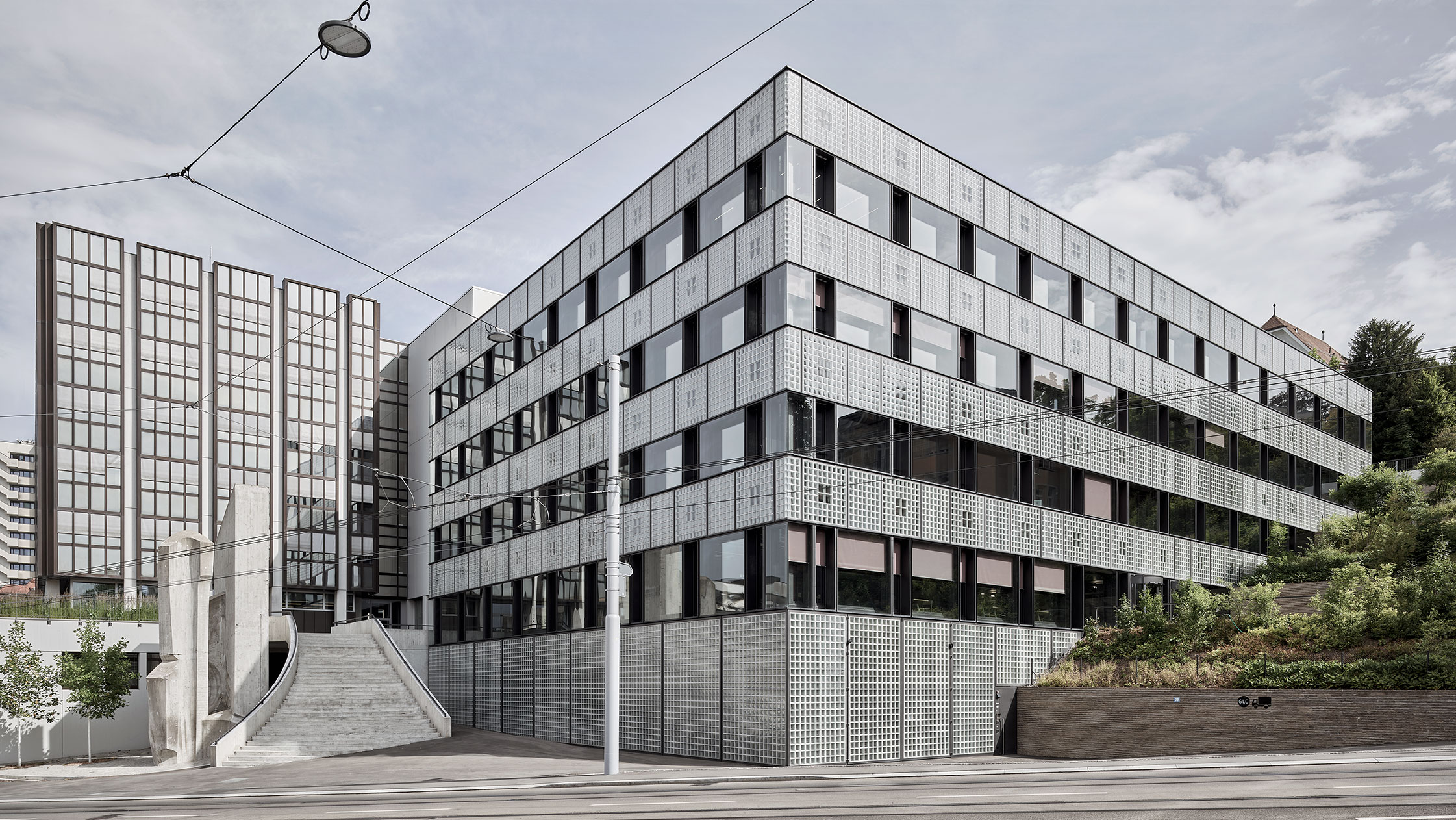
ETH Zurich is setting a new milestone in medical technology research and application together with its partners: The professorships, their labs and a technology platform for clinical trials will further expand ETH’s existing activities in medicine, and build on its leading role in medical technology.
The new building also brings together research groups and allow greater collaboration through research projects with industry, the University of Zurich, University Hospital Zurich and other university hospitals.
Space for two departments and platforms
The building is constructed on the perimeter of the former VAW building, which was previously used by the Laboratory of Hydraulics, Hydrology and Glaciology, now operating on the Hönggerberg campus. The GLC building provides space for the departments of Health Science and Technology (D-HEST) and Information Technology and Electrical Engineering (D-ITET), as well as interdepartmental platforms.
The GLC in pictures
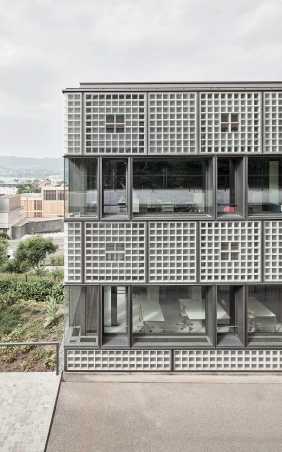 Another view of the GLC building. (Photo: Kuster Frey)
Another view of the GLC building. (Photo: Kuster Frey)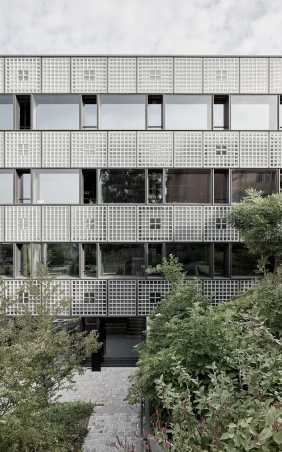 Good access is ensured both around the new building and within it.
Good access is ensured both around the new building and within it.
(Photo: Kuster Frey)
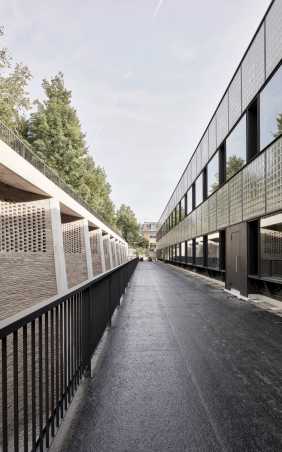 The slope stabilisation structure is visually appealing and performs a building services function. (Photo: Kuster Frey)
The slope stabilisation structure is visually appealing and performs a building services function. (Photo: Kuster Frey)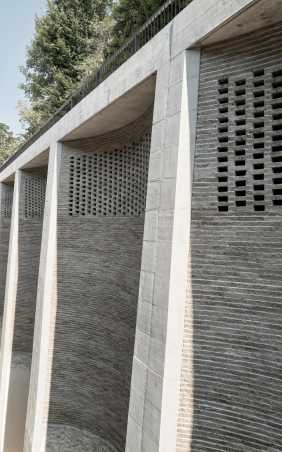 The link between the GLC building and the existing ETZ building creates an inner courtyard with the listed Scherrer lecture hall at its centre. (Photo: Kuster Frey)
The link between the GLC building and the existing ETZ building creates an inner courtyard with the listed Scherrer lecture hall at its centre. (Photo: Kuster Frey)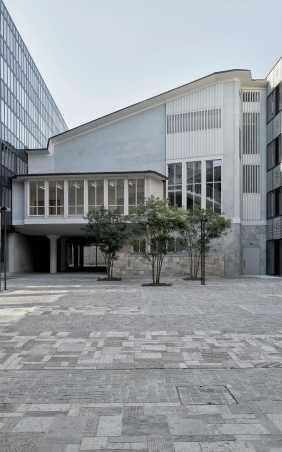 The main entrance to the GLC is via the inner courtyard. (Photo: Kuster Frey)
The main entrance to the GLC is via the inner courtyard. (Photo: Kuster Frey)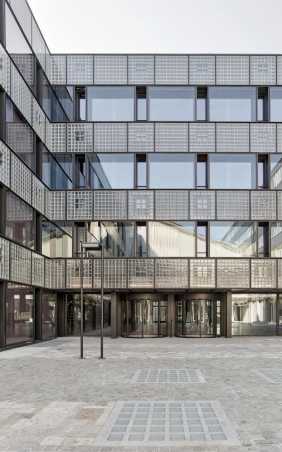 The new building is accessible directly via Gloriastrasse.
The new building is accessible directly via Gloriastrasse.
(Photo: Kuster Frey)
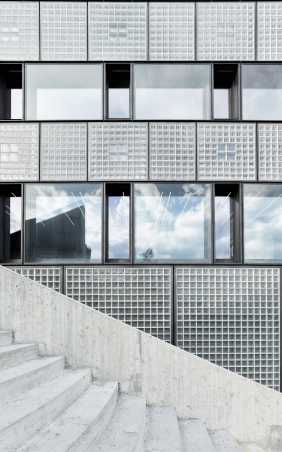 A staircase in the atrium connects the new multi-storey building. (Photo: Kuster Frey)
A staircase in the atrium connects the new multi-storey building. (Photo: Kuster Frey)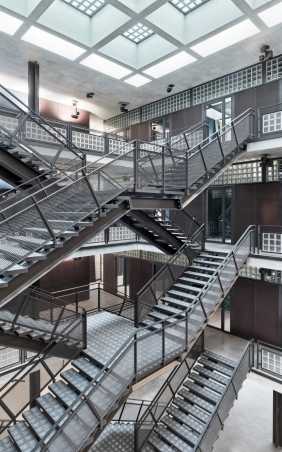 Interdisciplinary research in the field of medical technology is carried out in the laboratories. (Photo: Kuster Frey)
Interdisciplinary research in the field of medical technology is carried out in the laboratories. (Photo: Kuster Frey)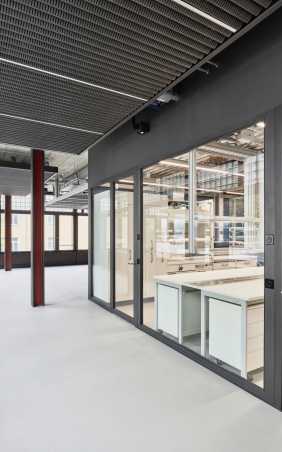 A public restaurant is available to both ETH members and local residents. (Photo: Kuster Frey)
A public restaurant is available to both ETH members and local residents. (Photo: Kuster Frey)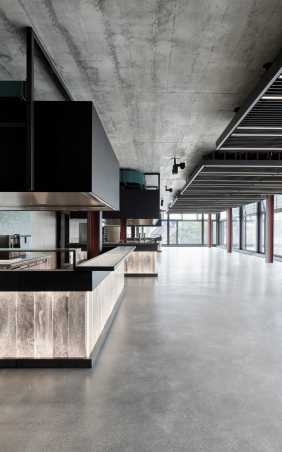
Research, work and social interaction
The new building is integrated cleverly into its surroundings thanks to its clear design language; in addition to seminar and office space, it also contains various laboratories, research platforms and a restaurant.
The link between the new building and the ETZ building creates a new overall arrangement with an inner courtyard, at the heart of which is the Scherrer lecture hall. This inner courtyard has become the core around which the main entrances and public services, such as the cafeteria, are grouped. This area can be reached via a spacious external staircase.
Architectural competition
The selected project from the general planning team at Zurich-based external page Boltshauser Architekten was unanimously recommended for further development by the jury in an architectural competition held in autumn 2010.
Awards
- external page Building Award 2023: Infrastructure Construction category for the Slope stabilisation structure for the GLC building (video in German below)
- external page Arc Award 2022: Winning project Education & Health
Important dates
2015: Demolition of VAW building
2016: Start of foundational work
2018: Start of shell construction
2019: Start of fitting out
2022: Commissioning of building
2023: Building handover by general contractor to ETH Zurich
2023: Start of phased occupancy