BSS – for the Biosystems of the future
With the new BSS building on the Schällemätteli campus in Basel, ETH Zurich has created a modern research building that provides optimal conditions for collaboration between the natural sciences and medical departments of two institutions.

In 2023, the ETH-Department of Biosystems Science and Engineering (D-BSSE) has moved from its temporary accommodation on the Rosental campus into its new purpose-built home close to the University of Basel.
The Basel site gives ETH Zurich access to one of Europe's largest research collaborations in life sciences. Strategies for successful research in systems biology and synthetic biology require these interdisciplinary approaches. The new building provides optimal conditions for close cooperation between the scientists in the natural sciences and medical faculties of the university.
With the proximity to the life sciences (Bio and Pharmacenter) and neighbouring university hospitals on the Schällemätteli campus at Basel university, professional as well as infrastructure synergies can be exploited and thus secure the long-term future of ETH Zurich on the site.
Open, interdisciplinary, welcoming
The competition for the new building was won by the Munich-based firm external page Nickl & Partner Architekten AG. The jury report states: The architecture and spatial permeability of the new building symbolises open, interdisciplinary and academic exchange whilst presenting a welcoming face of the campus to the city.
The planning concept behind the new laboratory and research building intends it to be an unmistakable statement of the institution’s identity. A decision was made not to build a landmark tower block, but a subtle, sustainable addition to the urban fabric that matches the adjoining children’s hospital in scale rather than overshadow it.
The result is a six-storey building with a central atrium in a prominent position within the city. A wider structure of a more moderate height has been chosen deliberately to set a calm low-key accent rather than create another high point in the urban landscape.
The BSS in pictures
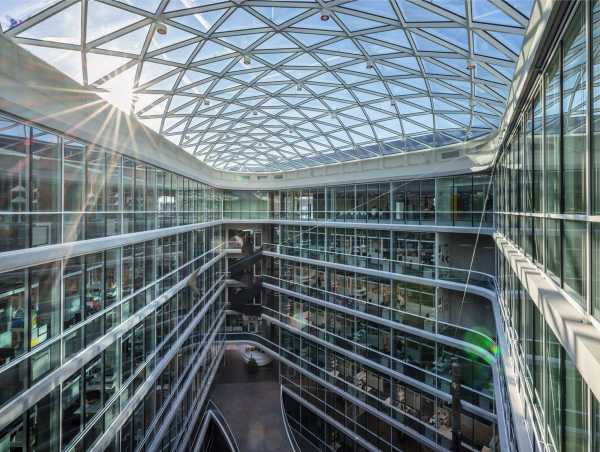 (Photo: ETH Zurich / Alessandro Della Bella)
(Photo: ETH Zurich / Alessandro Della Bella)
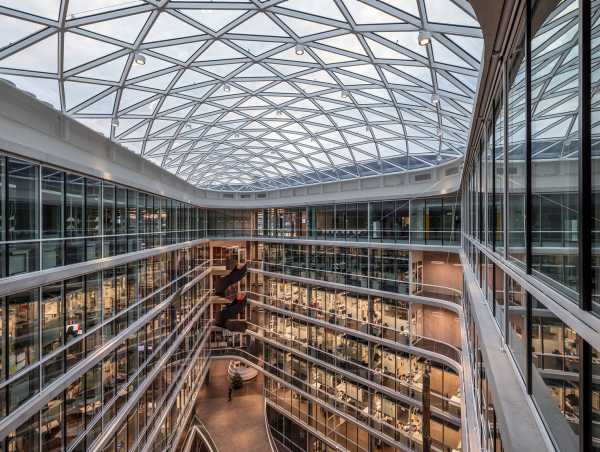 (Photo: ETH Zurich / Alessandro Della Bella)
(Photo: ETH Zurich / Alessandro Della Bella)
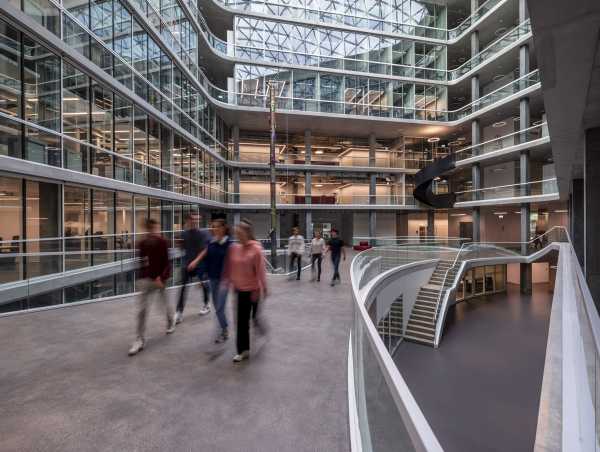 (Photo: ETH Zurich / Alessandro Della Bella)
(Photo: ETH Zurich / Alessandro Della Bella)
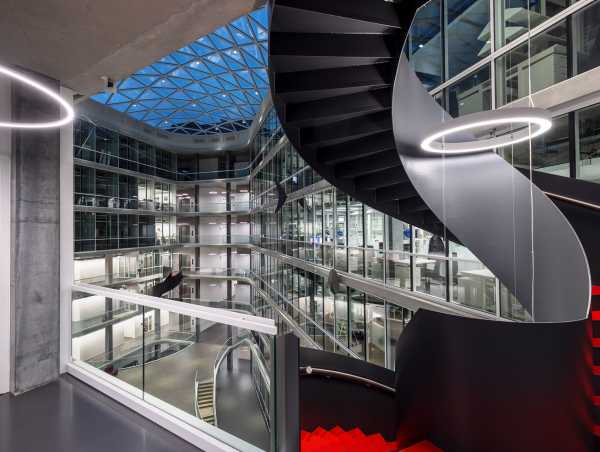 (Photo: ETH Zurich / Alessandro Della Bella)
(Photo: ETH Zurich / Alessandro Della Bella)
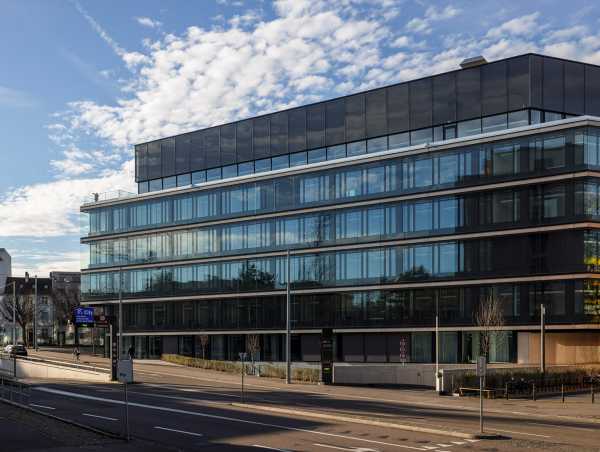 (Photo: ETH Zurich / Alessandro Della Bella)
(Photo: ETH Zurich / Alessandro Della Bella)
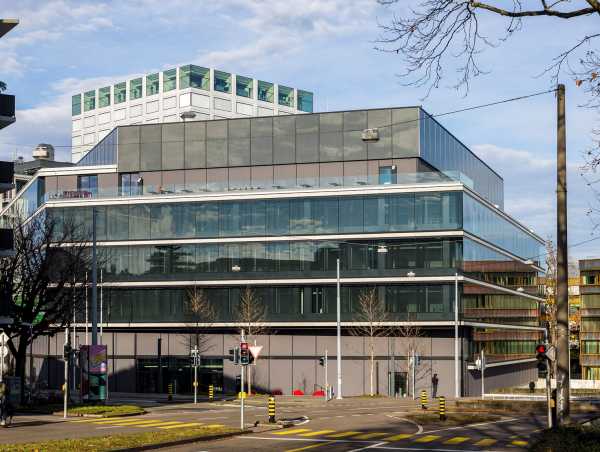 (Photo: ETH Zurich / Alessandro Della Bella)
(Photo: ETH Zurich / Alessandro Della Bella)
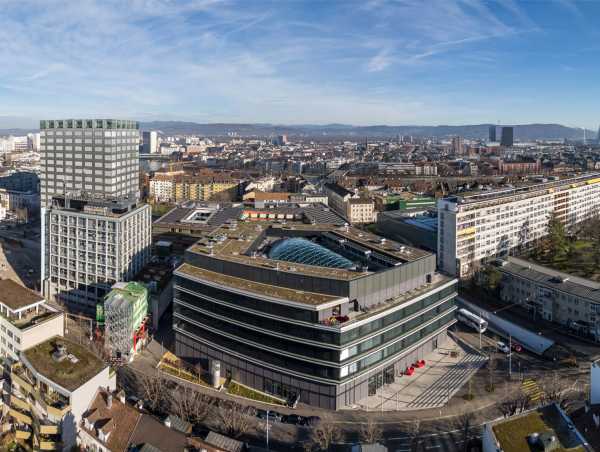 (Photo: ETH Zurich / Alessandro Della Bella)
(Photo: ETH Zurich / Alessandro Della Bella)
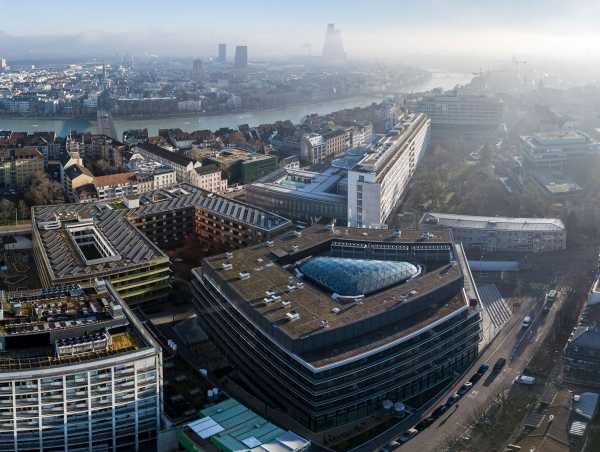
Its floor plan is designed to achieve a form that is in harmony with its urban environment whilst optimising operational processes through the bundling of functions. The aim of the design for the new laboratory and research facility is a building that meets the need for long-term functional flexibility and the highest technological standards as well as present a balanced but distinctive image.
The clear shape of the building as an enclosed, compact structure defines architectural boundaries and enables optimal organisation of the various functions within it on the one hand, and creates a pleasant, brightly lit working environment on the other.
ETH Zurich holds the building rights for the object. The land is owned by the Municipality of Basel City.
Aerial photographs during construction
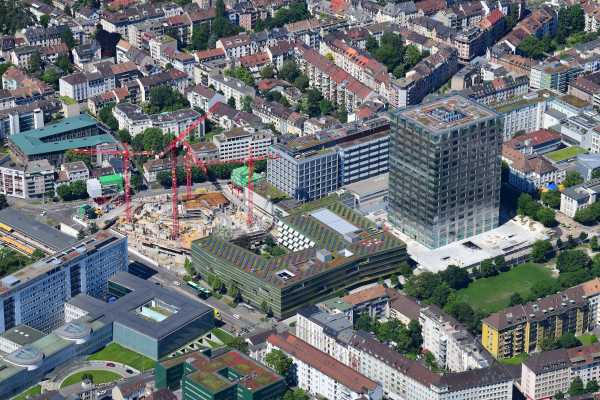 Aerial photo from March 2020 (Photo: Erich Meyer)
Aerial photo from March 2020 (Photo: Erich Meyer)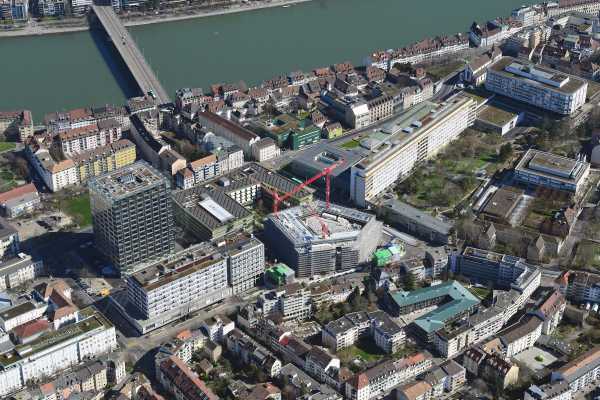 Aerial photo from July 2020 (Photo: Erich Meyer)
Aerial photo from July 2020 (Photo: Erich Meyer)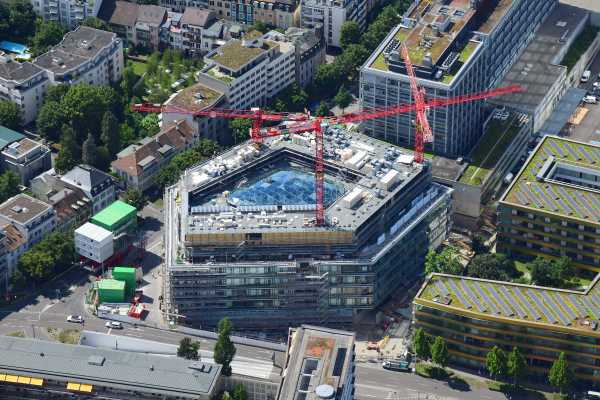 Aerial photo from July 2020 (Photo: Erich Meyer)
Aerial photo from July 2020 (Photo: Erich Meyer)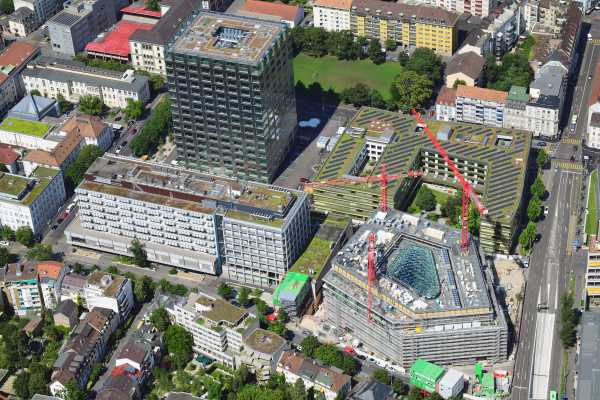 Aerial photo from October 2020 (Photo: Erich Meyer)
Aerial photo from October 2020 (Photo: Erich Meyer)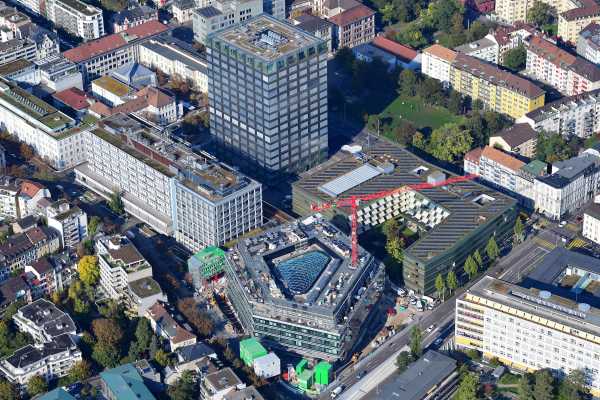 Aerial photo from February 2021 (Photo: Erich Meyer)
Aerial photo from February 2021 (Photo: Erich Meyer)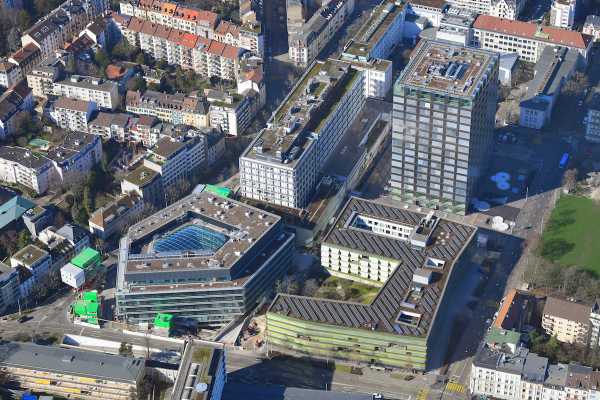 Aerial photo from October 2021 (Photo: Erich Meyer)
Aerial photo from October 2021 (Photo: Erich Meyer)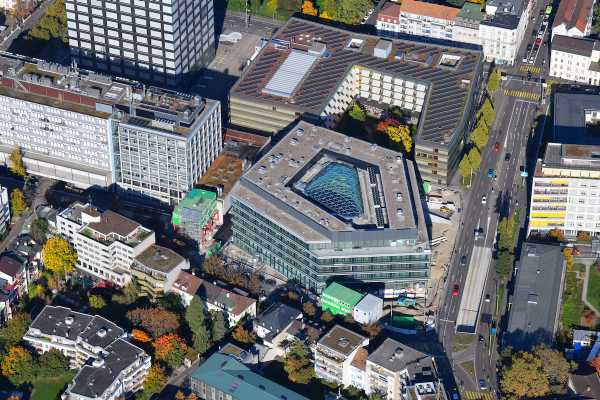 Aerial photo from February 2022 (Photo: Erich Meyer)
Aerial photo from February 2022 (Photo: Erich Meyer)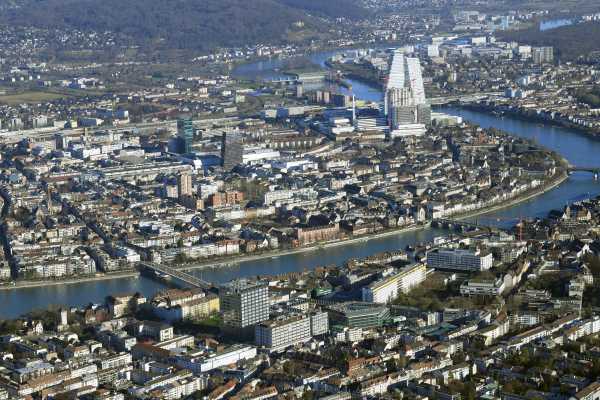 Aerial photo from Spring 2022 (Photo: Erich Meyer)
Aerial photo from Spring 2022 (Photo: Erich Meyer)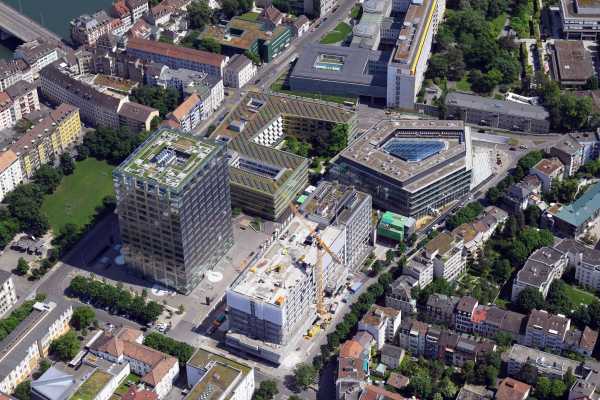 Aerial photo from Spring 2022 (Photo: Erich Meyer)
Aerial photo from Spring 2022 (Photo: Erich Meyer)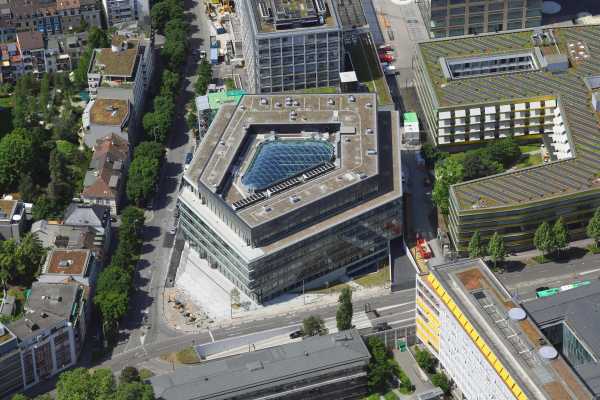 Aerial photo from Spring 2022 (Photo: Erich Meyer)
Aerial photo from Spring 2022 (Photo: Erich Meyer)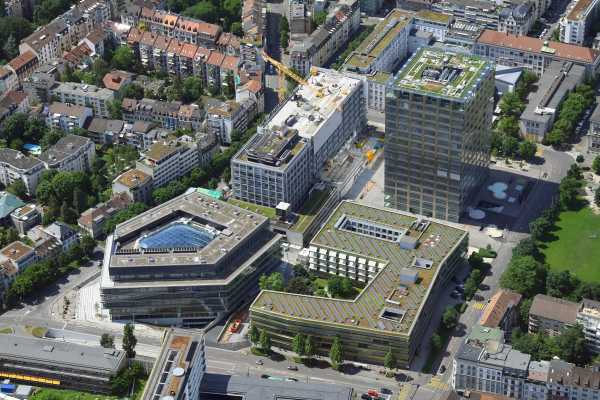 Aerial photo from Spring 2022 (Photo: Erich Meyer)
Aerial photo from Spring 2022 (Photo: Erich Meyer)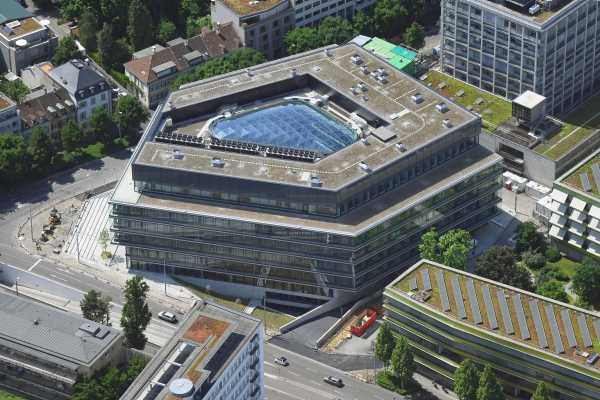
Timeline
- 2014: Selection process
- Q3 2014 – Q1 2015: Project preparation
- Q2 2015 – Q4 2015: Building project and planning application
- Q2 2015 – Q3 2016: Demolition of Altes Frauenspital
- Q1 2016 – Q2 2016: Application process
- Q1 2016 – Q1 2017: Production of tendering information, tenders and appointments
- Q2 2017 – Q4 2018: Construction work below ground
- October 2017: Contract award prime contractor construction above ground to ARGE BAM BSS
- November 2017: Appeal against contract award prime contractor construction above ground
- January 2018: Withdrawal contract award prime contractor construction above ground through ETH Zurich
- February 2018: New contract award to ARGE BAM BSS after a reevaluation of all offers
- June 2018: Resumption of construction work below ground
- September 2018: Start construction work above ground
- Spring 2023: Handover of building from general contractor to ETH Zurich
- Summer 2023: Completion of laboratory extension
- Autumn 2023: Start of school operations
Q = Quarter
Time-lapse building site
The project in summary
Further information
- Impressions of the installation of the steel external page spiral staircase and the external page atrium roof