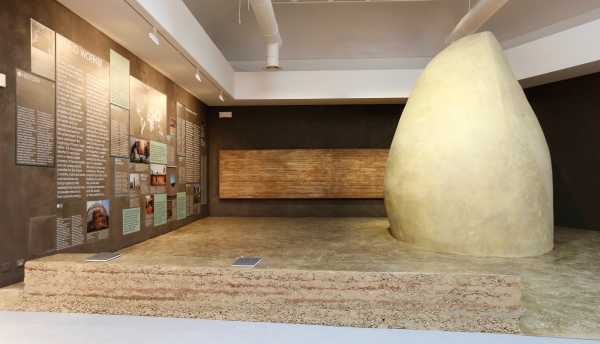ETH Zurich at La Biennale di Venezia
Christian Kerez' "Incidental Space" exhibit in the Swiss Pavilion proposes a tangible experience with fundamental architectural research – one in which you can step inside the cloud.
ETH Zurich at La Biennale di Venezia
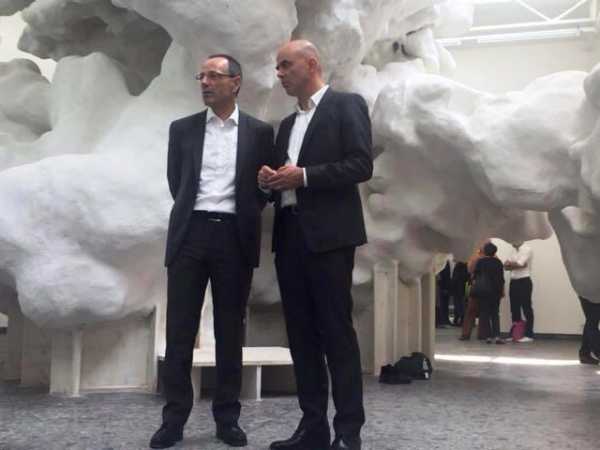 Christian Kerez and Sandra Oehy inside "Incidental Space" at the Swiss Pavilion. Photo: Oliver Dubuis
Christian Kerez and Sandra Oehy inside "Incidental Space" at the Swiss Pavilion. Photo: Oliver Dubuis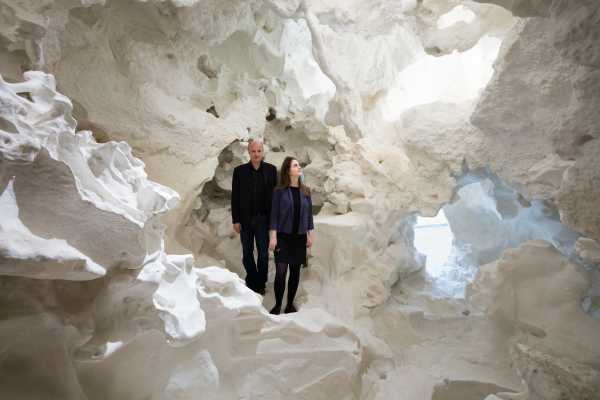 "Beyond Bending" at the 15th International Architecture Exhibition. Photo: Marianne Lucien / ETH Zurich
"Beyond Bending" at the 15th International Architecture Exhibition. Photo: Marianne Lucien / ETH Zurich
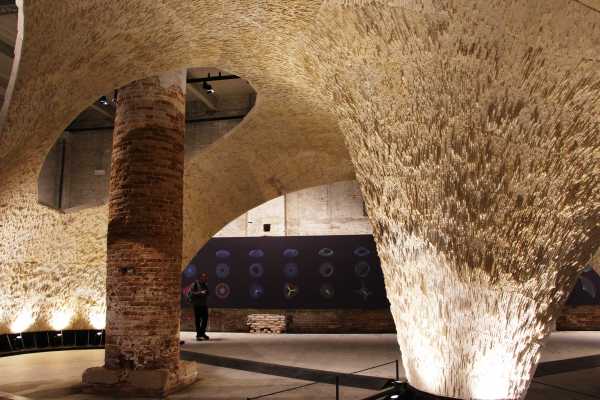 "Droneport" - Arsenale Nord - 15th International Architecture Exhibition. Photo: Samuele Cherubini
"Droneport" - Arsenale Nord - 15th International Architecture Exhibition. Photo: Samuele Cherubini
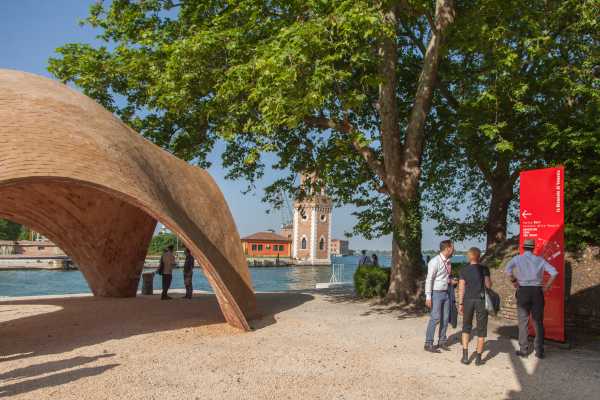 Daring Growth with Professor Dirk Hebel and Felix Heisel, ETH Zurich. Photo: Samuele Cherubini
Daring Growth with Professor Dirk Hebel and Felix Heisel, ETH Zurich. Photo: Samuele Cherubini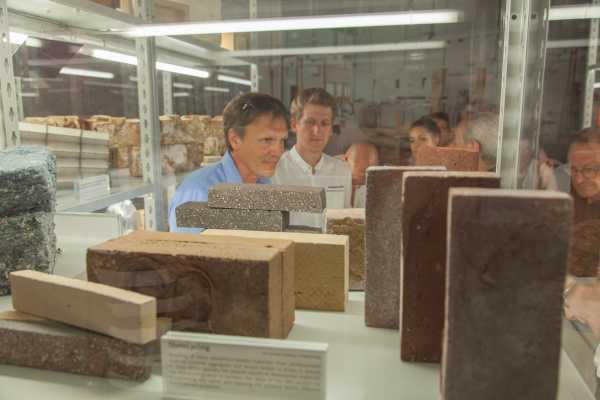
"Incidental Space"
There is an unexpected feeling of calm when you step inside the cloud-like space that Christian Kerez, Head of ETH Zurich's Institute for Design and Architecture and his collaborators created. The acoustics alone are reminiscent of holding a conch shell to your ear to hear the sound of the ocean. The experience confronts your current perception of space and invites you to explore the outer limits of both your imagination and what is technologically possible in architecture today.
Commissioned by the Swiss Arts Council Pro Helvetia as the Swiss contribution to the 15th International Architecture Exhibition - La Biennale di Venezia, Kerez, his invited curator Sandra Oehy, and their research team challenged themselves to examine the medium of architecture to create a complex space that cannot be easily decoded. As a first stage in the design process, Kerez and his students experimented with more than 200 small models and with a variety of techniques and materials that culminated in organic gypsum forms. The project combines, for the first time, the complexity of a physical model. A 3D scan of the model was later produced using 3D printing and milling. A few years ago, it would not have been possible to use a data cloud of this dimension for digital fabrication and to realize the holistic design of the installation. The result is a massive cloud-like structure with a rough outer concrete shell averaging only 2 cm in thickness that houses a smooth interior cavernous space - rich in formation and orientation.
Kerez attributes the success of "Incidental Space" to the diverse talents - in art, engineering, and digital fabrication accessible in ETH Zurich's Department of Architecture and to the collaboration of industry partners. He says, "The rich collaboration brought together different interests, capacities and knowledge that enabled the project to be created in just one year's time. The project is a culmination of research in many areas and demonstrates the strengths of ETH Zurich and its partners in its various capacities."
Alain Berset Opens the Swiss Pavilion
On Friday, 27 May 2016, in a gathering of invited guests, Swiss Federal Councillor, Alain Berset formally opened the Swiss Pavilion in the Giardini of the Venice Biennale. Berset, who also represents the Federal Office of Culture, inaugurated the "Incidental Space" exhibit. In his opening externe Seite speech, he remarked, "The project will give us a glimpse into the possible future of architecture. The use of digital opportunities, as we experience here, would not have been possible a short time ago."
Earlier in the day, ETH Zurich President, Lino Guzzella greeted members of the media and invited guests referring to the university's long tradition in architecture. Well-known architects such as: Karl Coelestin Moser, Justus Dahinden, and even Max Frisch, who was an architect before his days as a writer, all studied at ETH Zurich. Guzzella indicated, “'Incidental Space' represents the core elements of ETH Zurich’s attitude in teaching and research – one which promotes critical thinking, creative thinking, and entrepreneurial spirit…In architecture there is also an aesthetic element that makes the learning experience even richer."
While aesthetics are integral to the architectural design process, "Incidental Space" also uses the medium of architecture as a basis for fundamental research. In fact, ETH Zurich is among the research pioneers of digital technologies in architecture installing a chair for digital fabrication in 2005 and currently hosts the National Center of competence in Research (NCCR) for Digital Fabrication, an initiative of the Swiss National Science Foundation that brings current technology to professional architects, engineers and designers, as well as to the construction industry in Switzerland.
ETH Zurich at the Venice Biennale
In addition to Christian Kerez' "Incidental Space" exhibit, President Guzzella also visited four out of the nine ETH Zurich-related projects exhibited at the Venice Biennale:
Beyond Bending – Corderie dell'Arsenale
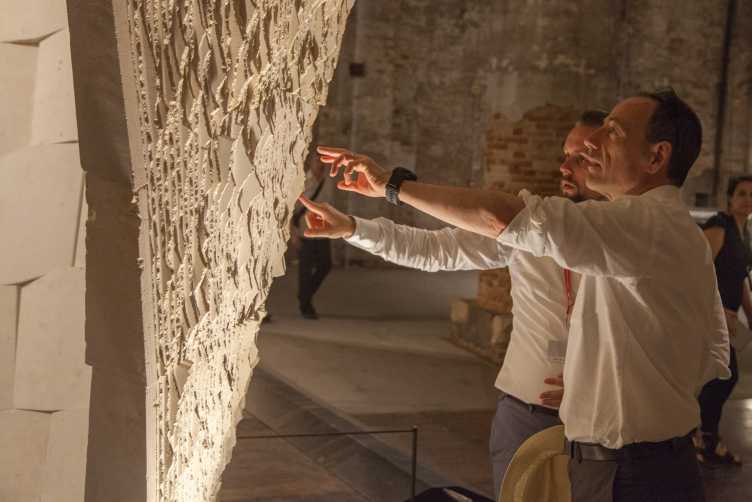
On behalf of the Block Research Group, John Ochsendorf, Matthew DeJong and The Escobedo Group, Philippe Block gave the ETH President and guests a tour of the Beyond Bending exhibit – an installation that focuses on learning from the past to design a better future. Block presented research on new floor systems including one his team created using ultra-thin concrete that eliminates the need for up to 70% of the concrete required in a typical floor slab. Another floor system - a fully 3D printed floor - demonstrates that through compression it is possible to build with weak materials that might otherwise be deemed non-structural.
Block explained to President Guzzella and visitors listening in on the tour how his team created the Armadillo Vault – an expressive 16-metre-long unreinforced vault, just 5 cm thick in some places, using 399 cut limestone pieces, with no mortar, adhesive, or pins. To put the numbers into scale, Block mentioned that the proportional thickness of the vault, that is, the ratio of the thickness to the span, was equivalent to less than half the thickness of an eggshell. Created using novel structural design approaches and digital fabrication methods, the entire process was completed in just 3 months' time and was reassembled in the Corderie dell'Arsenale space in as little as 2 ½ weeks.
Droneport – Arsenale
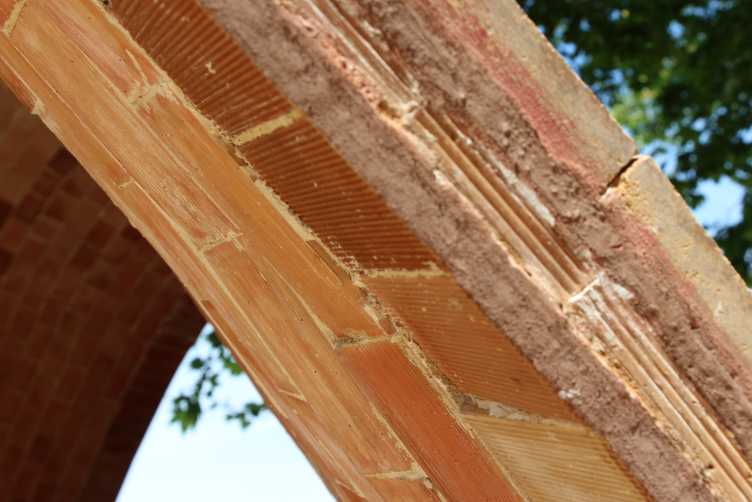
Block also introduced Droneport, a collaborative project between the Block Research Group, ODB Engineering, and the team of Norman Foster supported by the LafargeHolcim Foundation for Sustainable Construction. The Block Research Group created the shell from soil-pressed tiles as a prototype for a drone terminal or “droneport,” to be built in Rwanda. The future intention of the shell is to form part of an infrastructural network to supply blood, medication and other important goods to remote regions of Africa. The Catalan-style shell can be built with local materials and labour without advanced architectural skills. The robust shell structure is flexible enough to serve not only as a droneport, but could also function as a community marketplace.
Daring Growth – Palazzo Mora
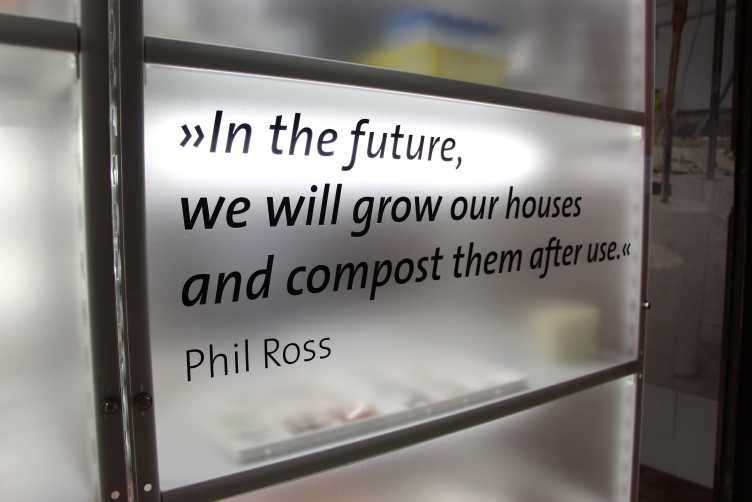
Dirk Hebel along with his research partner Felix Heisel introduced for a radical paradigm shift towards decentralized, local and renewable production strategies to ensure the efficient use of energy and raw materials. "Daring Growth" exhibits the potential of alternative building materials such as bamboo, mycelium bacteria to quite literally grow organic bricks, as well as grasses and waste. The exhibit can be found in the "Time-Space-Existence," programme.
Shaping Public Space – Palazzo Mora
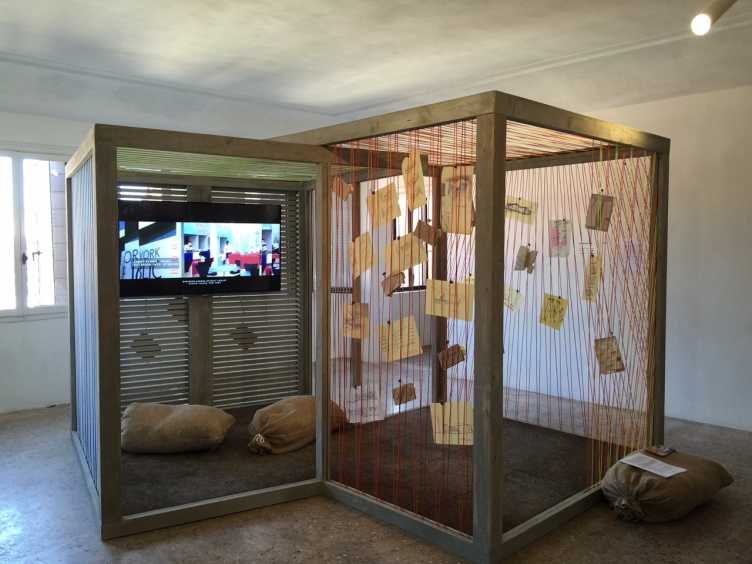
President Guzzella also spent a few minutes at the Shaping Public Space (SPS) installation created by ETH Zurich Alumni, Lorenzo Pagnamenta and Anna Toriani who are at the helm of AP*T Architecture, a New York based firm best known for their architectural and design interventions in public schools and libraries in New York and abroad. Their installation at the International Architecture Exhibition is structured around the question “How do we define or create public space?"
ETH Zurich research is also exhibited at La Biennale di Venezia in the following projects depicted here:
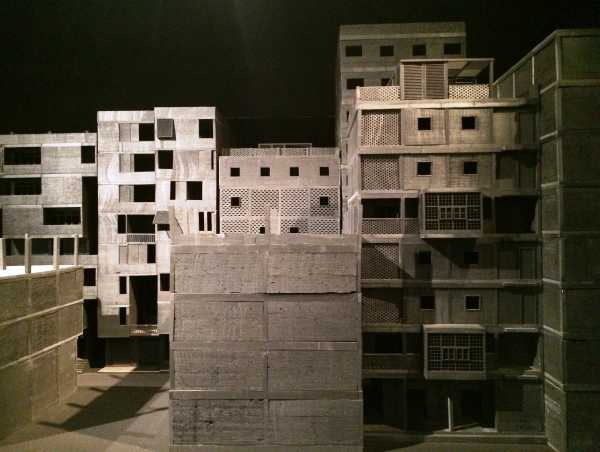 "Jardim Colombo: A Selective Chronology" with Professor Christian Kerez and Hugo Mesquita - main exhibition in the Giardini
"Jardim Colombo: A Selective Chronology" with Professor Christian Kerez and Hugo Mesquita - main exhibition in the Giardini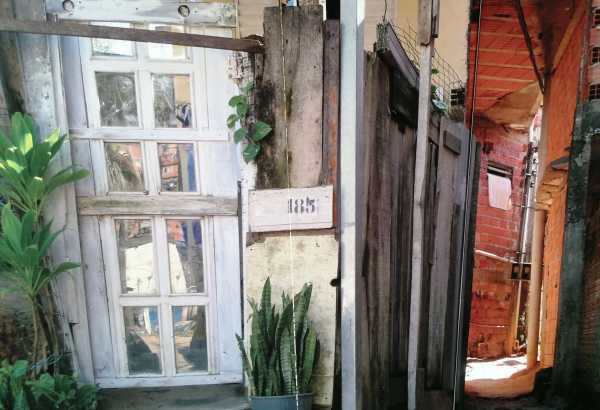 "Sarajevo Now: The People's Museum," with Urban Think Tank Professors Hubert Klumpner and Alfredo Brillembourg in Arsenale Nord
"Sarajevo Now: The People's Museum," with Urban Think Tank Professors Hubert Klumpner and Alfredo Brillembourg in Arsenale Nord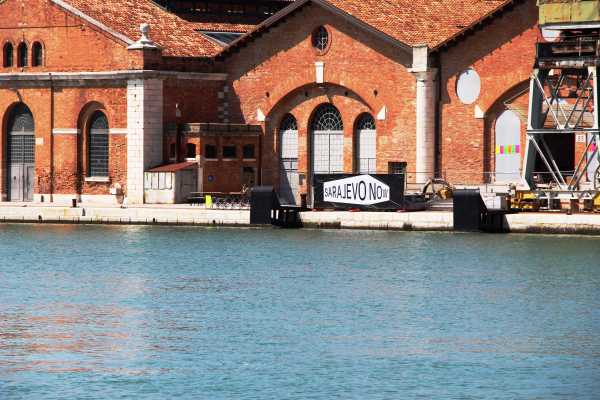 "MudWORKS!" with visiting guest lecturers Anna Heringer, Martin Rauch, and Andres Lepik - main exhibition in the Giardini
"MudWORKS!" with visiting guest lecturers Anna Heringer, Martin Rauch, and Andres Lepik - main exhibition in the Giardini