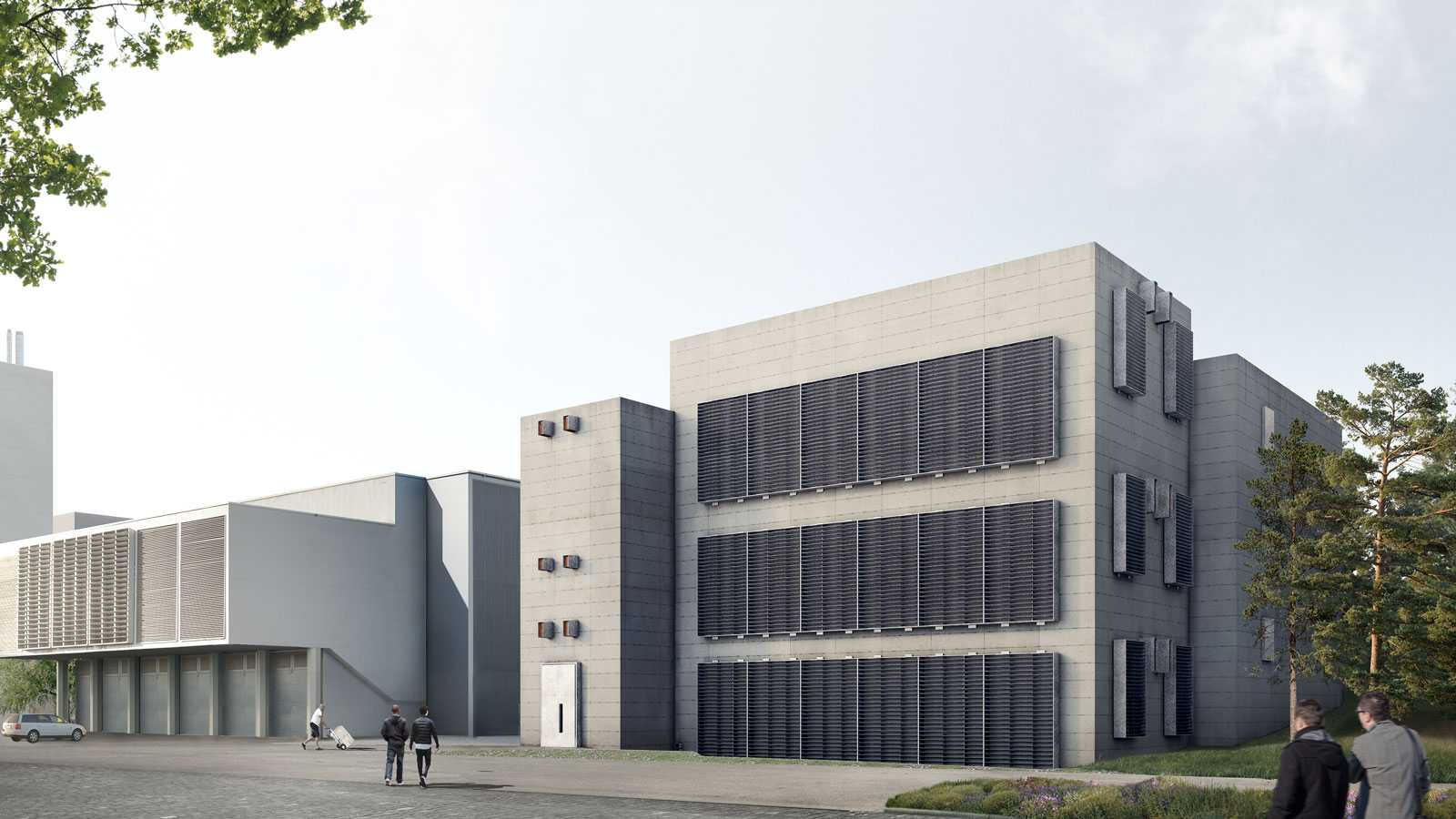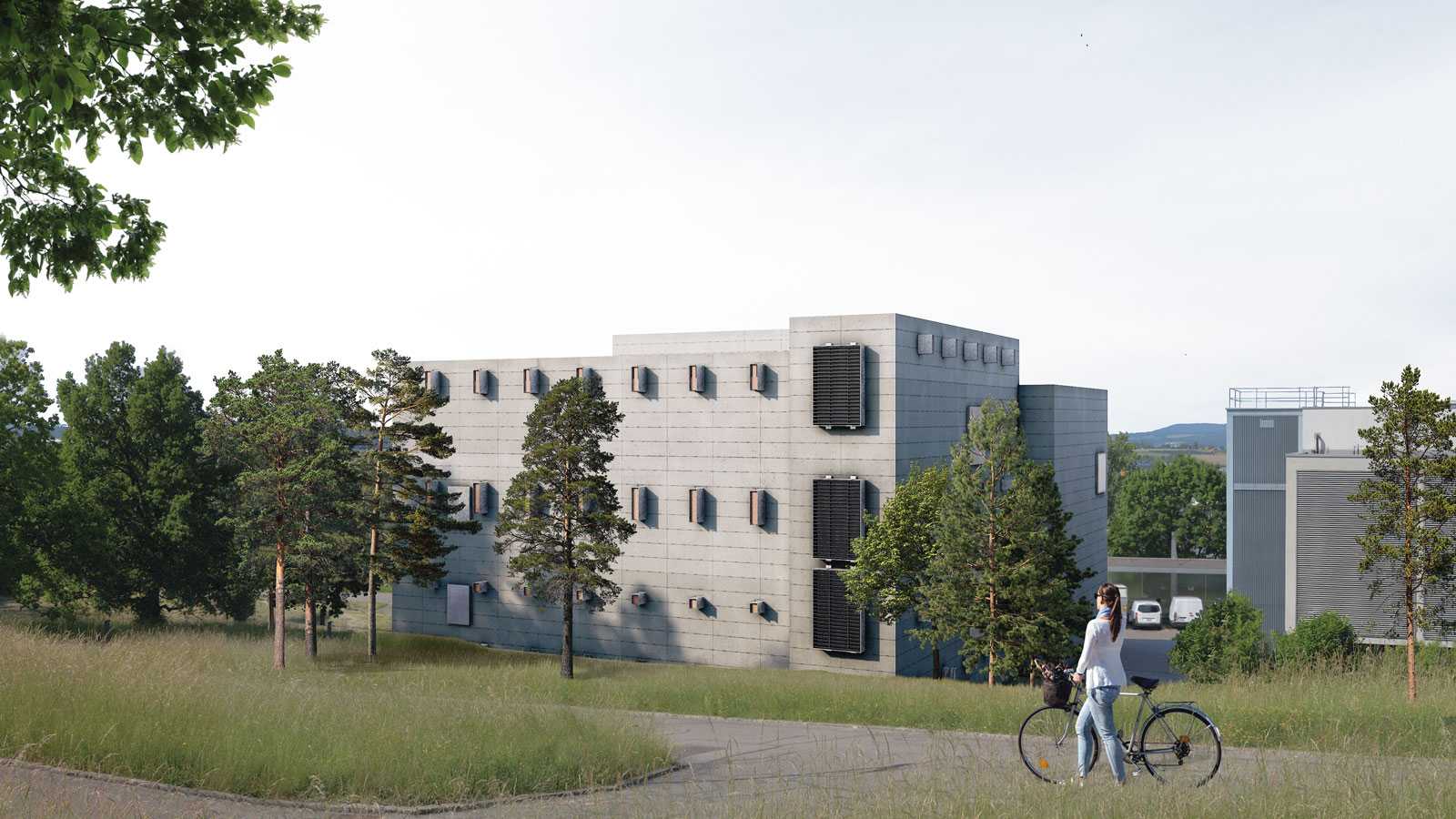HRZ – the computing center of the future
Effective information and communication technology (ICT) is an important prerequisite for excellent teaching, research and administration. With the new computing center on the Hönggerberg campus (HRZ), ETH Zurich is laying the groundwork in order to continue fulfilling this requirement in the future.

ETH Zurich wants to use HRZ not only to store data safely in the long term but also to provide sufficient computing capacity to meet steadily rising demand. The new building will relieve the burden on or completely replace several ETH Zurich computing centers, which have so far been distributed across various – in some cases provisional – locations on the campus.
High availability
HRZ will accommodate server, storage and communication systems for IT Services and for departments of ETH Zurich. In addition to the computing centers of the Zentrum campus, HRZ is an important building block in the long-term strategy to ensure high availability of IT resources at the university. High availability means that, wherever possible, users should be able to access the services they need at all times.
Landscape management
As a western terminus of the Hönggerberg campus, the new building is classified as part of the building group of the central utility buildings (HEZ). Given the building’s special location at the interface between campus and residential development, and given its clearly visible hillside situation, ETH Zurich placed particular importance on urban-development and architectural aspects – and sensitive landscape management – when it came to choosing the planners. Ultimately, it was the Zurich-based architectural firm Penzel Valier AG that won the jury over with its project.
Building characteristics
The building will consist of four interlocking building sections, each of which will have its own function. The servers will stand in one section, while another section will be used for cooling and the two other sections will provide access via a stairwell and corridors.
Computing centers are subject to constantly changing requirements, and HRZ therefore also requires a building that provides maximum flexibility of use. Large server and utility rooms without pillars are required so that servers can be repositioned during operation without major obstacles and so that capacity can easily be expanded at a later stage.
This will be made possible by a main load-bearing structure made of wood and a load-bearing building shell made of exposed concrete. The various IT systems will each require rooms that are suitably equipped in terms of their energy supply, cooling system and security, for example – and these requirements will be adequately met at HRZ.

Modern cooling
The new computing center will offer an advanced level of energy efficiency, with the server rooms cooled by an indirect cooling system with the help of outside air. This will use air-to-air heat exchangers in which cool outside air from the environment and warm exhaust air from the server rooms will meet, thereby exchanging heat.
If the outdoor temperatures are too high, the outside air will additionally be humidified using processed rainwater. This water will then evaporate, thereby cooling the outside air. Using this system will mean that the servers do not need any additional cooling systems. What’s more, waste heat from the server rooms can be put to further use.
Sustainability
ETH Zurich is committed to environmentally friendly and sustainable construction. The principle of resource efficiency is being put into practice in the new building, and the aim is to select environmentally compatible materials. As a sustainable raw material, wood will be used for the load-bearing structure – and the recycled concrete of the facade will also be used for the permanent storage of carbon dioxide (CO2).
The photovoltaic system on the roof will allow the building to generate its own electricity. Consideration will also be given during the building’s construction to animals such as bats and swifts, which will find shelter and space for breeding. Stamped concrete walls with substrate inserts in the vicinity will provide a habitat for reptiles and amphibians.