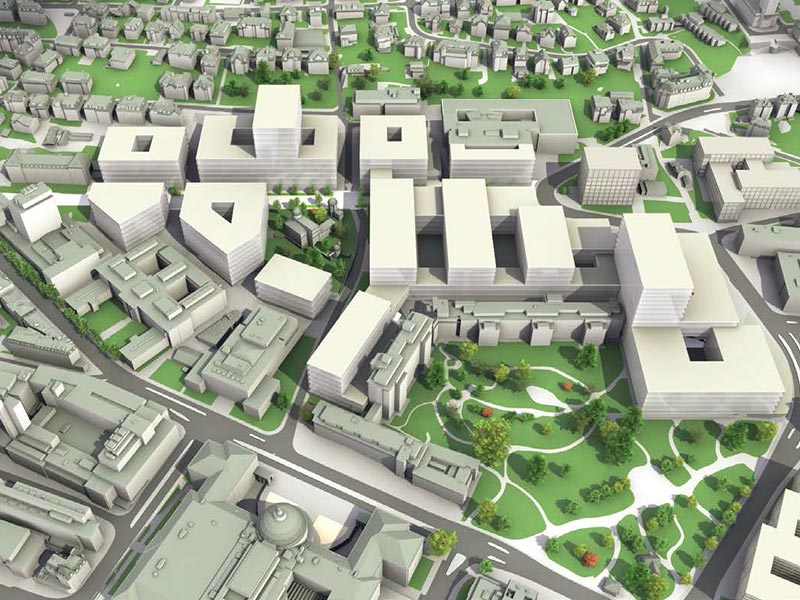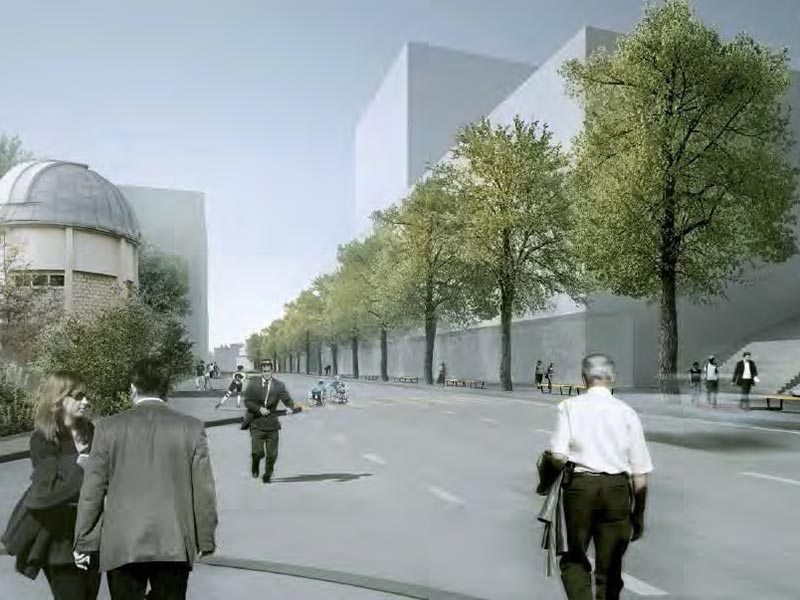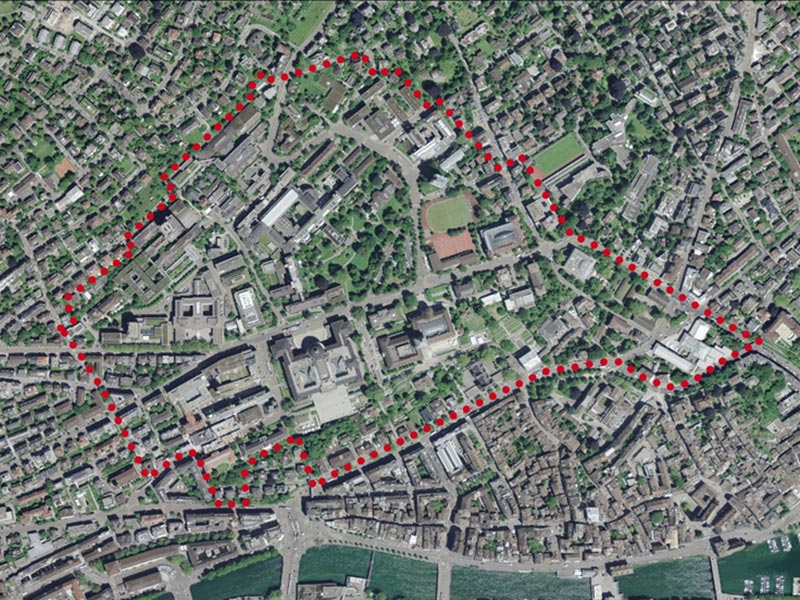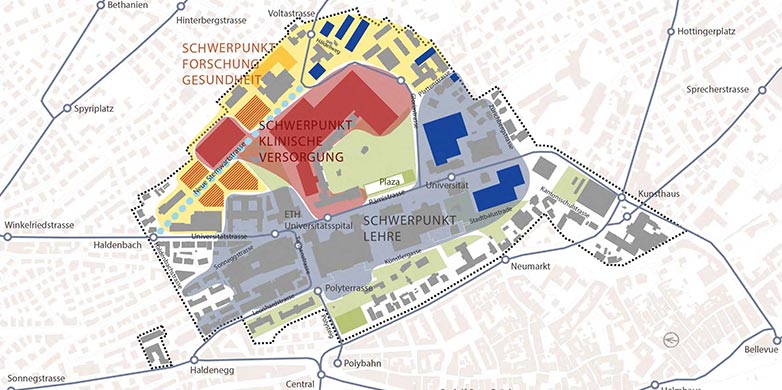Berthold sets the course for the medicine of tomorrow
The intergenerational Berthold project aims to strengthen university medicine at the Zurich centre: new buildings, parks and a campus boulevard are to be built across the premises of the university, university hospital and ETH Zurich. ETH will be given more space.
The establishment of a hospital from the medieval era is the vision for the university premises in the centre of Zurich: the Zähringen duke Berthold established the first hospital in Zurich around 1200. Called Heiliggeistspital am Wolfbach, the hospital was located close to today’s Hirschenplatz. From 1835 to 1842, Zurich built the first hospital at the site of the present university hospital; ETH Zurich’s Main Building followed in 1864. Engineers, natural scientists and medical professionals in Zurich have taught and researched in immediate proximity to one another ever since.
The collaboration between medical engineering and clinical medicine has become hugely more significant in recent years. This has been caused by technical breakthroughs, such as gen sequencing, medicine-related robotics and imaging processes. The exchange of knowledge between engineering sciences and medicine is a crucial location factor in international competition.
“The close proximity in the centre creates a unique potential for the collaboration of the university hospital, university and ETH Zurich, allowing the Zurich location to develop further to become an internationally leading address for university medicine and research to contribute to a liveable future,” says Ralph Eichler, President of ETH Zurich.
The Zurich Centre for University Medicine
The intergenerational project ‘Berthold – The Zurich Centre for University Medicine’ presented today and funded jointly by the canton and city of Zurich, university hospital and ETH Zurich, aims to solidify Zurich as a unique centre for teaching, research and health care in Europe. To this end, a contemporary structural and operational infrastructure is to be created by about 2030, as the authorities, hospital and universities explained at today’s press conference.
The governing council of the canton of Zurich set the course for Berthold and further urban planning in the university district in 2011: it decided at the time that the university hospital and medicine-related teaching and research should develop in the city centre. Today, various buildings in the centre no longer meet the needs of a contemporary health care and research infrastructure. There is also a lack of space for students, staff and patients.
The 2014 master plan presented today
To comprehensively plan the space requirements of science, health care and the district, the Zurich authorities, the hospital and universities have revised the existing master plan for the university area from 2005. The 2014 master plan presented today shows where new buildings will be possible in the university district in the coming 30 years or so, and where the practical focus points will be for teaching, research and health care in the future.
ETH given more room to grow
One main finding from the master plan is that the university hospital, the university and ETH will be able to expand the premises they use today in the university area by up to 40 per cent. ETH, for instance, will be able to extend its usable surface area from today’s 82,200 sqm of main usage area to up to 103,100 sqm in the future.
This increase in surface area of some 20,000 sqm corresponds to double the usage area of the new LEE building, which ETH has built on Leonhardstrasse on the basis of the 2005 master plan and will be inaugurated in October. No such increase in area was intended in the 2005 master plan. Just how many square metres ETH will be able to use in addition in the future depends, amongst other things, on how much space will be granted to traffic, open spaces or listed buildings.
A traffic-free boulevard for the campus
The master plan creates a clear system in the university area with three focal points of urban planning: teaching is to be concentrated in the catchment area of the two main buildings of university and ETH, and health care in the environment of the university hospital. Research, in turn, is to be grouped along a future campus boulevard.
This 22-m-wide boulevard will be primarily reserved for use by pedestrians and cyclists and has the planning name of Neue Sternwartstrasse. It will span a length of 470 m from Universitätsstrasse (Haldenbach corner) to Gloriarank when completed. With an area of 10,000 sqm, it will dominate the appearance of the future campus.
The hospital park is also to be upgraded and expanded to a total area of about four football fields towards Rämistrasse. Together with the planned new Garten der Sternwarte on the Spöndli area, a balance to the new builds is to thereby be created.
ETH and university hospital to swap land plots
ETH’s additional areas are located in the research belt along Neue Sternwartstrasse. To this end, ETH and the university hospital have agreed to swap land plots. Amongst other things, the former emergency hospital, which ETH today uses as its ETF office building, will make way for Neue Sternwartstrasse in the future. ETH and the university hospital now want to show and govern under a contract how the construction sites on the future boulevard can be best used.
What does this mean for ETH’s departments and disciplines which have no relation to medicine? Roman Boutellier, who oversees planning and building dossiers on ETH’s Executive Board, says: “ETH’s departments in the centre, their teaching and research, are firmly established in the university district. In the Neue Sternwartestrasse area, the development is to focus on interdisciplinary research close to medicine.” This involves maths, engineering, system-orientated natural sciences, management and social sciences and the central bodies of ETH.
Political process to start now
As the master plan is not binding under planning laws, but corresponds to a joint declaration of intent by the canton, city, university hospital, university and ETH, the cantonal structure plan will be revised and the design plans developed. Controversial questions about traffic, construction heights or handling buildings to be protected will be discussed in these political processes. The implementation will be carried out in several stages until about 2030, while test planning, studies and competitions will be held for new buildings and parks. The canton, city and universities will inform the residents in the district already on Monday evening.
Photo gallery
-

The new University Hospital Zurich. -

The future campus boulevard. -

The Zurich Centre University District. (Images: Building Department)
