Venues
Find a venue to suit your event.
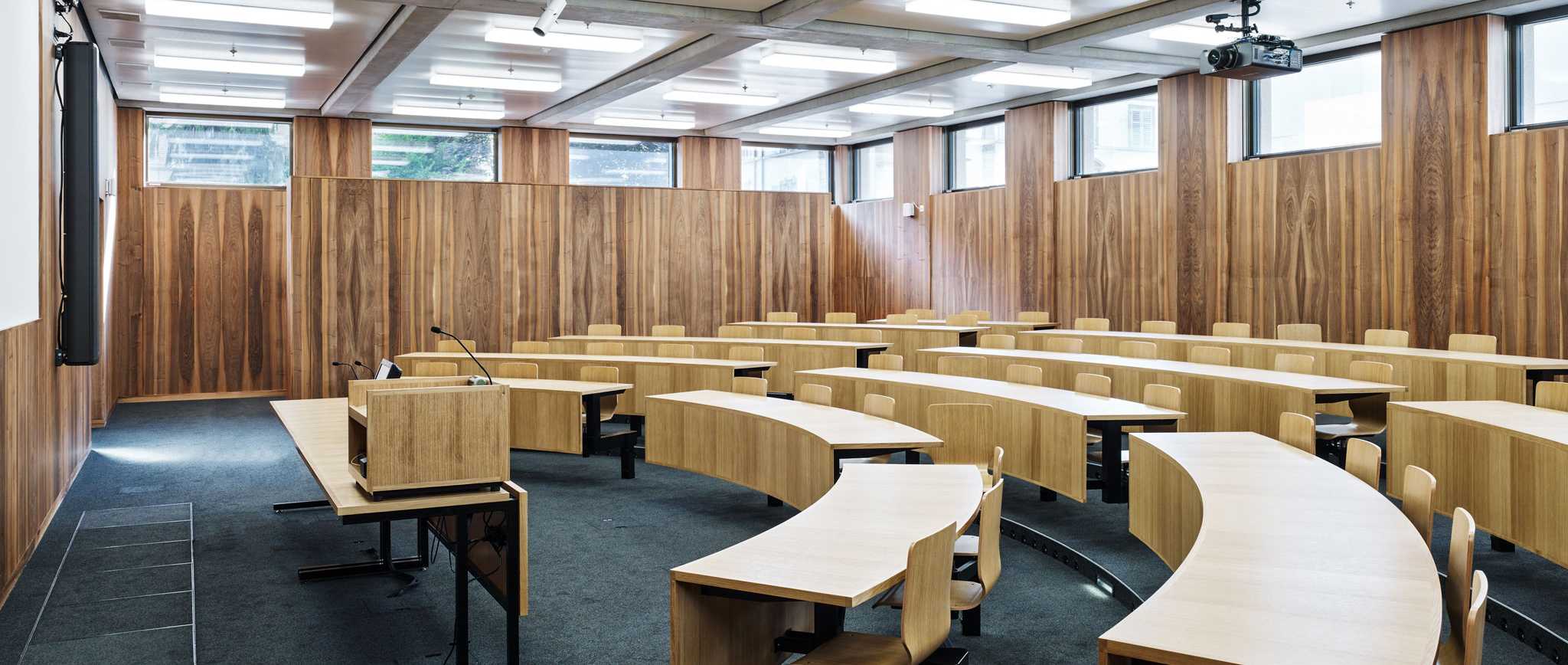
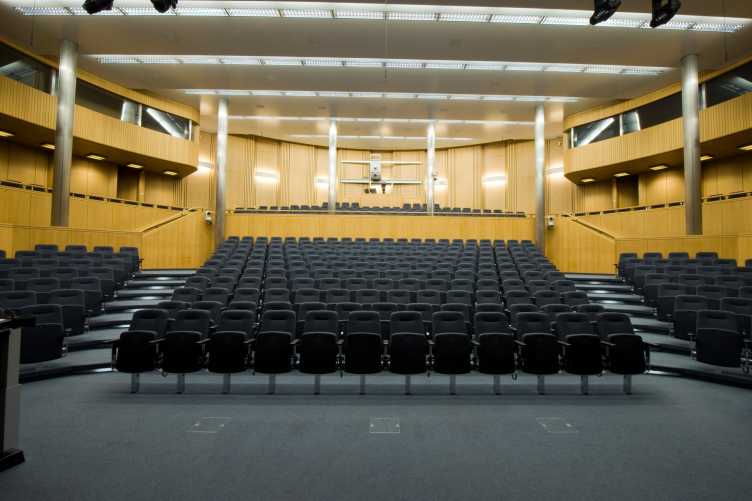
During periods when no teaching or examinations are taking place, the teaching rooms are generally available for congresses, conferences, lectures and one-off events. The Room and Course Scheduling Office in the Rectorate is responsible for administering the teaching rooms (auditoriums and seminar rooms).
To book foyers and outdoor areas that are not assigned as Rectorate rooms, please contact the permit office directly via e-mail:
Information on the utilisation of individual areas can be found at:
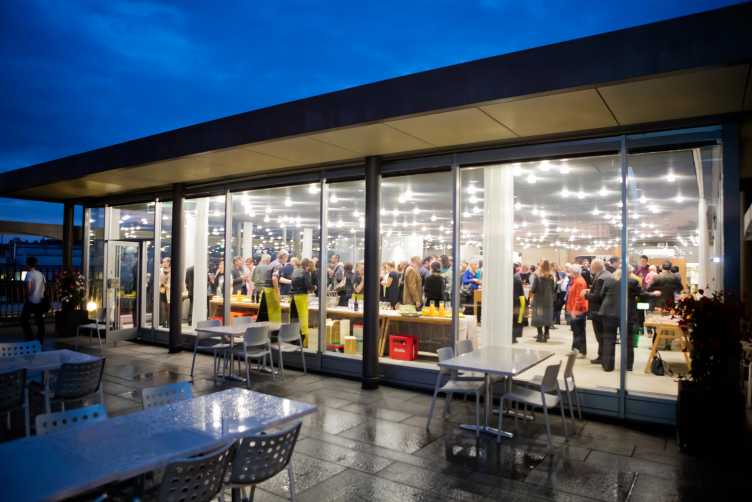
Are you planning a drinks reception or an evening event? The Dozentenfoyer boasts a breathtaking view over the city of Zurich and the perfect infrastructure.
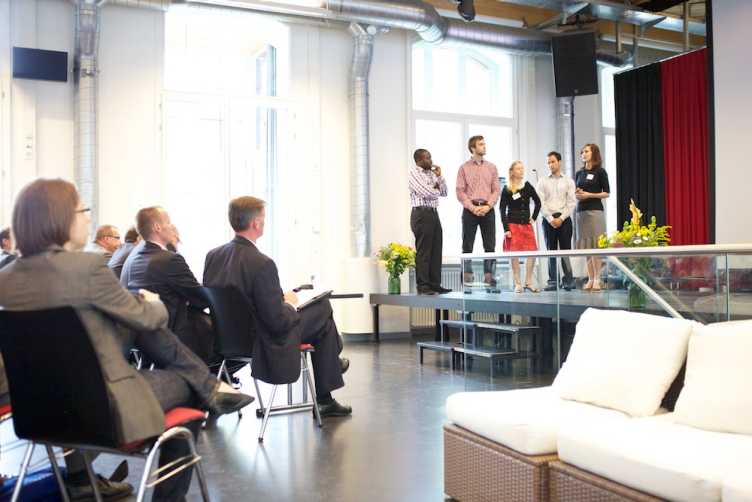
The ETH Zurich Students’ Union (VSETH) has two event rooms at Zentrum (CAB) and two on the Hönggerberg campus (HXE). The VSETH organises the renting out of these rooms.

PBLabs RZ D 8 (Clausiusstrasse 59) is a classroom specially equipped for project-based teaching. teaching. The room serves as a laboratory and test environment for future teaching and learning environments and offers space for 20 to 150 people in various settings (group work, seminars, plenary events, etc.). Outside of teaching hours, the room can be requested for other workshops and events.
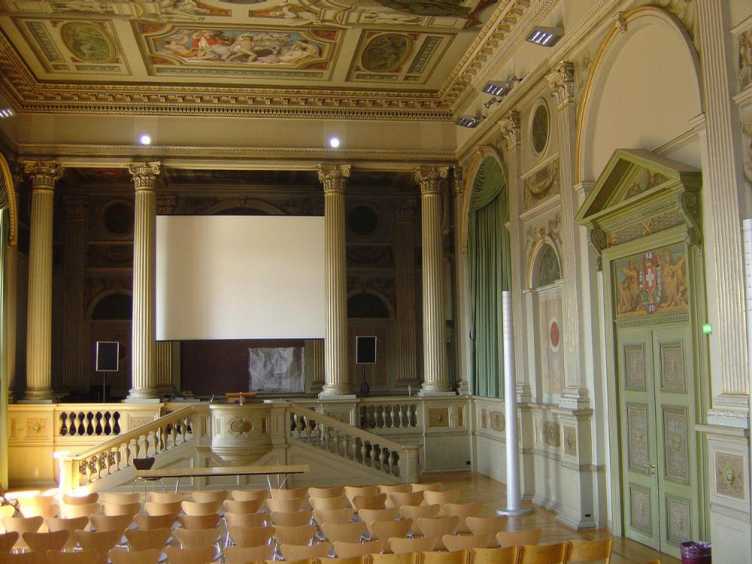
The Semperaula is a listed building and may only be used as a venue to a limited extent. The Executive Board is committed to preserving and protecting the original structure of the building.
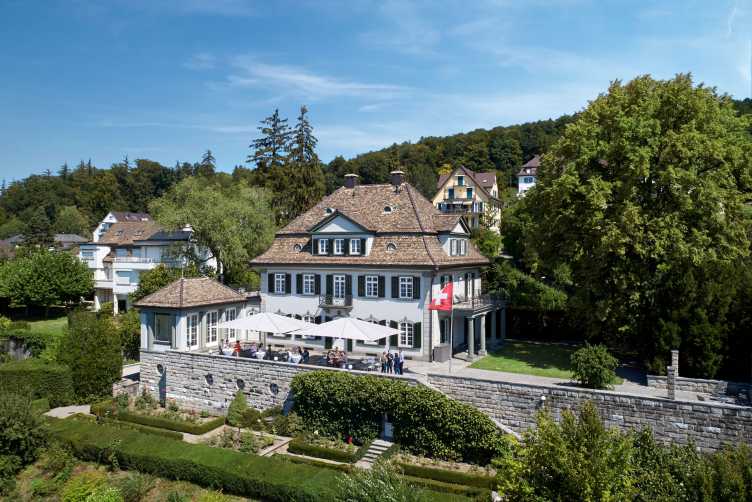
Located above the city on the Zürichberg, Villa Hatt is a building steeped in tradition, offering an elegant setting for receptions and events. It serves ETH members and institutions as a meeting place, a guest house, and a venue for seminars or discussions.
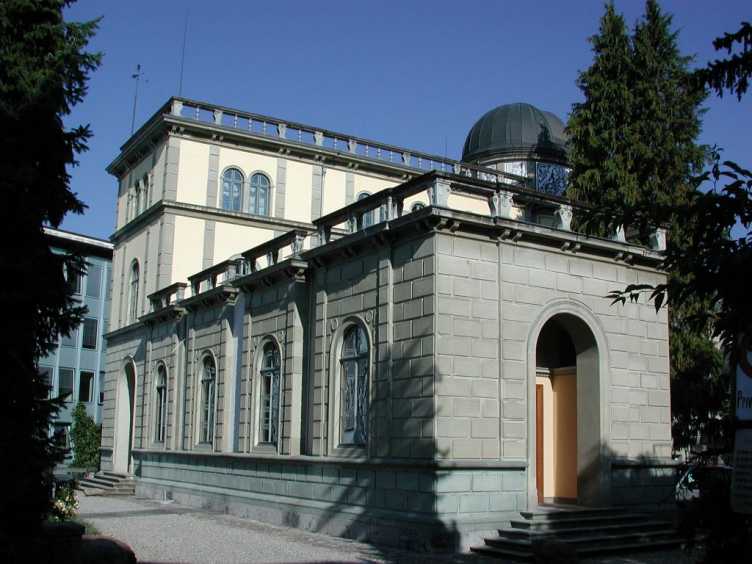
ETH Zurich gives the public access to this listed building in order to convey the historical significance of the observatory to a wide audience. Meet ETH Tours offers private guided tours and public tours. Here you can find information on booking a room (permits).
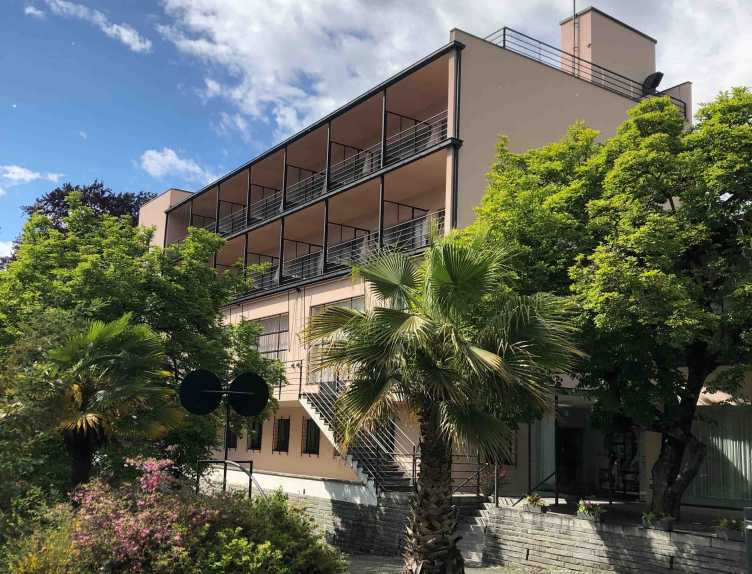
Congressi Stefano Franscini (CSF) is ETH Zurich’s international conference centre. It is set in a stunning location on Monte Verità above Ascona, with amazing views of Lake Maggiore.
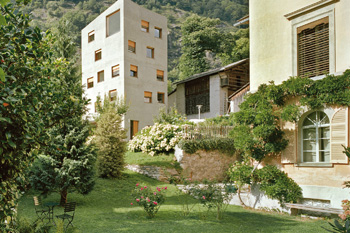
With its modern infrastructure and ambience of the Southern Alps, Villa Garbald is a unique venue for retreats and workshops on scientific, cultural or economic themes.
Contact
ETH Zurich
Campus Services
Wolfgang-Pauli-Str. 14
HPI G 43
8093
Zurich
Switzerland