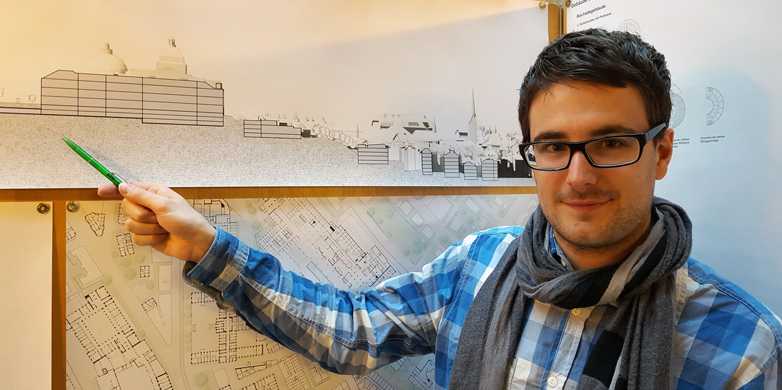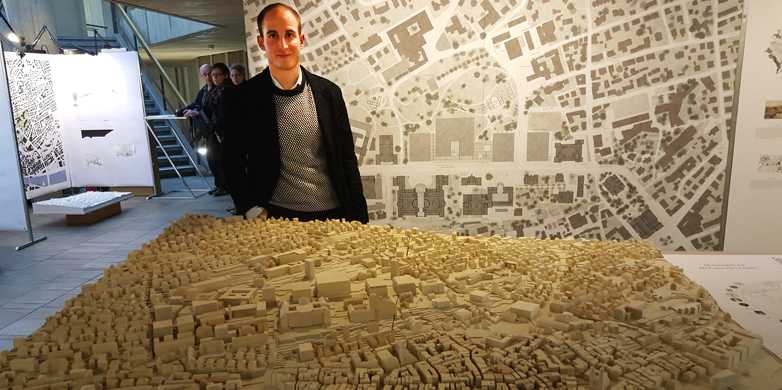How students envisage the Zurich campus
The Zurich City University District should be developed into a knowledge and health care cluster. For their master's theses in the Department of Architecture, ETH Zurich students developed scenarios outlining what an urban campus in the heart of the city of Zurich could look like.
How can the Zurich City University District be developed into a vibrant area and urban campus? This is the question that occupied 17 architecture students at ETH Zurich for ten weeks. The Zurich campus was one of three topics they could select to complete their master's degree in the Department of Architecture this autumn.
"We wanted to use the campus scenarios so that the students could make a contribution to a current urban debate," says Hubert Klumpner who, together with Alfredo Brillembourg, is a professor in the Urban Think Tank at the Chair of Architecture and Urban Design in the Department of Architecture at ETH Zurich, where the assignment was formulated. The assignment was prepared with their academic assistant Hannes Gutberlet, while a further six ETH professors of urbanism and architecture supervised the individual master's theses. Furthermore, additional Chairs supported the work with regard to landscape architecture, transport and mobility, and energy and sustainability, as well as sociology and artistic rendering.
Shared spaces in the heart of the city
In their Urban Think Tank, Brillembourg and Klumpner explore how people in different social and cultural environments use public spaces and neighbourhoods and how these findings can be transferred to other parts of the city. This idea is particularly reflected in the concrete assignment and title of the master's thesis: "The Zurich campus concept refers to the fact that the area around the University Hospital, the university and ETH Zurich can be transformed into an intensive and shared urban space," explains Klumpner.
His concept of an urban campus is open and interconnected with the surrounding city. People can meet each other in shared or public spaces – similar to what happens today on the Polyterrasse, in the Säulenhalle at ETH’s main building or in the university atrium, where academics mingle with guests and visitors. Examples of elite universities that are open and embedded in city life include the campus concepts for Columbia University in New York and Oxford University in England.
In addition to reference examples and specialist literature, the master's thesis assignment also orients itself towards the planning principles of the ongoing spatial development of the Zurich City University District, though it differs at times from the actual planning specifications. This can be seen in the large proportion of shared spaces and programmes, or in the interaction of different uses.
Individual visions
"It was important for us that the students were able to design an individual urban vision. While this vision was supposed to focus on concrete, quantitative requirements and interests, the students were also given the planning freedom to independently organise qualitative aspects such as unused and exterior spaces, urban spatial qualities or even urban development processes. We are hoping for fresh contributions to the debate around how a university district can achieve an identity-defining, overall spatial quality," says Hannes Gutberlet.
In their visions, some of the students also address how the campus could be compacted with representative buildings on Rämistrasse and how it could be enhanced with large parks or direct connections to the neighbourhood or old town. Proposals include an urban train station (Yifei Wang, Andreas Meier), an operation centre between ETH Zurich and the University Hospital (Lex Schaul) and a footpath running from the university and ETH Zurich to the Niederdorf (Manuel Lergier).
Other students outline how streets, or free and unused spaces between buildings and streets, could be developed in a useful and identity-defining way (Nadine Cenox, Lex Schaul, Basil Witt, Andrea Kunz, Isabelle Fischer), or they consider phases and sociological aspects such as motivation and the needs of interest groups (Joel Baur, Leon Faust, Sara Nigg).
Some propose shared spaces and connections that build significantly on existing buildings: connecting bridges between buildings (Andreas Meier) or a root-like, underground network of spaces for cafeterias, libraries or lecture halls (Alexander Müller, Nina Cattaneo).
Florian Baumgartner, Cyrill Dettling and Paulo Giannachi designed a comprehensive urban vision: they would combine Bahnhofstrasse and Rämistrasse into one metropolitan ring, thus connecting the representative buildings of important institutions with one another. They connect a network of existing gardens with a new park, which forms the transition into the residential area. "A tangible urban vision could help people better understand the qualitative development that awaits them in the university district," says Paolo Giannachi.
The theses were presented and positively received by representatives of the canton and the three institutions involved in planning the Zurich City University District. "I am open to discussions on how we can incorporate the students' ideas into the established framework and into the further area development," says Peter Bodmer, government delegate for the Berthold project and the overall coordination in the university district.
Images from the exhibition
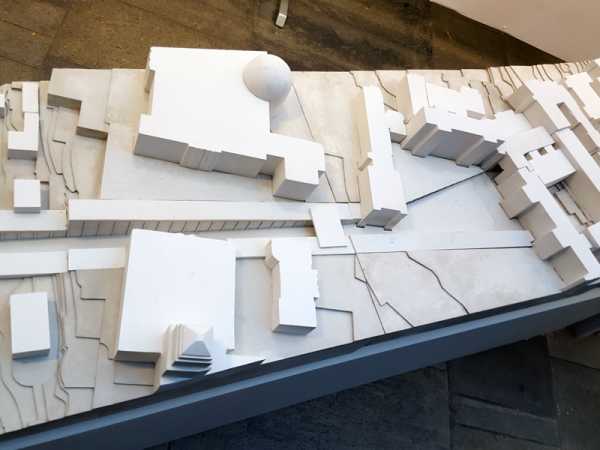 Enhancing the spaces between the buildings was Lex Schaul’s principal idea. (Photo: Florian Meyer)
Enhancing the spaces between the buildings was Lex Schaul’s principal idea. (Photo: Florian Meyer)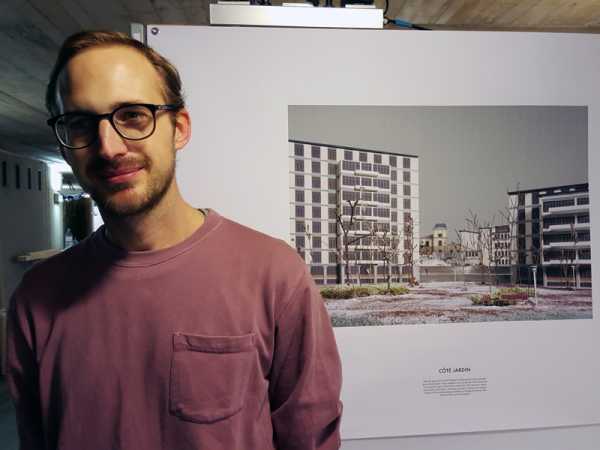 Andrea Kunz favours openness in her design. (Photo: Florian Meyer)
Andrea Kunz favours openness in her design. (Photo: Florian Meyer)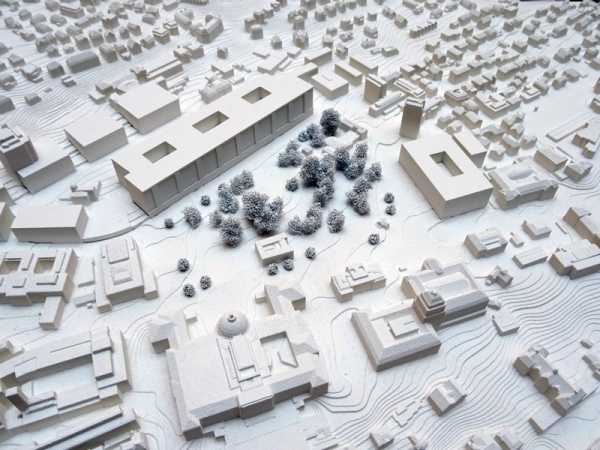 Alexander Müller addresses how the campus could be compacted with representative buildings on Rämistrasse. (Photo: Florian Meyer)
Alexander Müller addresses how the campus could be compacted with representative buildings on Rämistrasse. (Photo: Florian Meyer)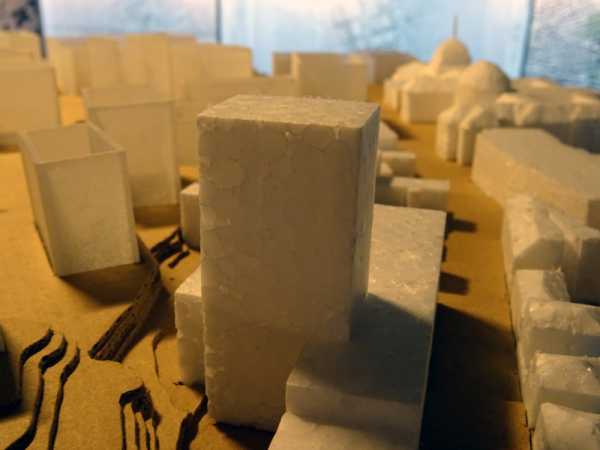
Exhibition of the architecture master's theses
The Zurich campus master's theses are on display until 12 January 2016 in the ETH main building, together with 113 other master's theses from the Department of Architecture on architectural or construction-related topics.
ETH main building
Rämistrasse 101
Foyers D, E and EO North and South
Monday – Friday: 6:00 am – 10:00 pm
Saturday, Sunday: 8:00 am – 5:00 pm
