HCP – for the material of tomorrow
With the HCP office and seminar building on Hönggerberg campus ETH Zurich has created a modern and architecturally sophisticated new building.
Besides the most distinctive feature – its flat and und layered structure – HCP convinces with its space-efficient floor plan and a successful integration with the surrounding.
The inside the property stands out with bright, work-friendly offices that are complemented with seminar and leisure areas as well as spaces for project work. Three terraces create space for encounters and serve as resting areas.
HCP currently offers space for interdisciplinary working to the material science department D-MATL, the health science and technology department D-HEST as well as the institute for microbiology of the biology department D-BIOL.
From container provisionary to modern office and seminar buildings
Today HCP is far of the originally planned container provisionary that would only have constituted one third of the used building area. In 2011 the winning project of the total service tender was a high quality financially coherent contribution that made a solid new building on the complete property possible rather than a container village.
Today HCP is located opposite the open comb structure of the HCI building and forms a concise start of the Hönggerberg area. Thanks to the wide openings of the HCPs the new building offers generous views onto Limmat valley and provides on one hand transparency and on the other covered entrance areas for multiple purposes.
With the protracted design and the graded height development, HCP sets clear standards. The simple stacking of level leads to a reduced and logical cross-section. This way a harmonic interplay between HCI and the new HCP buildings is created, without weakening the role of the HCI building as entrance to Hönggerberg campus.
Well-proportioned and peaceful
To emphasise the well-proportioned figure, the façade has been covered with a regular checkered pattern of closed and open elements. The reduction to these two elements brings peace and emphasises the total building shape.
Energetically HCP scores with self-regulated heating/cooling via a thermo-active component system. A decentralised ventilation provides pleasant indoor conditions.
The building was created within the building permission period, ETH Zurich is the renter. The building permission ends after 30 years.
The new HCP building in pictures
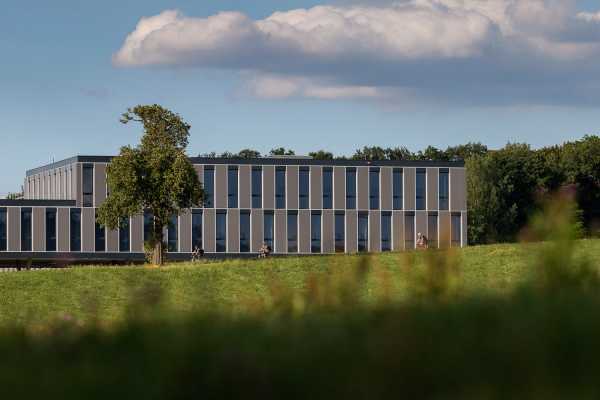
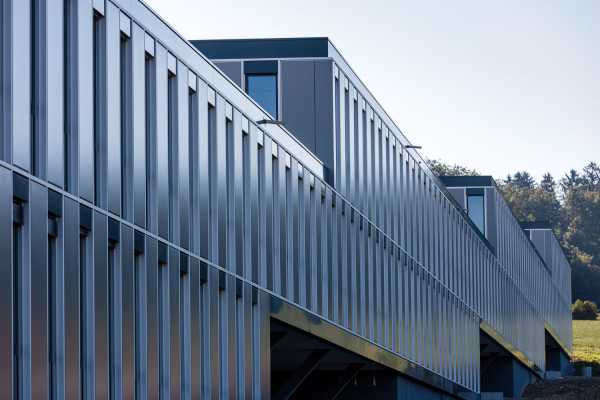
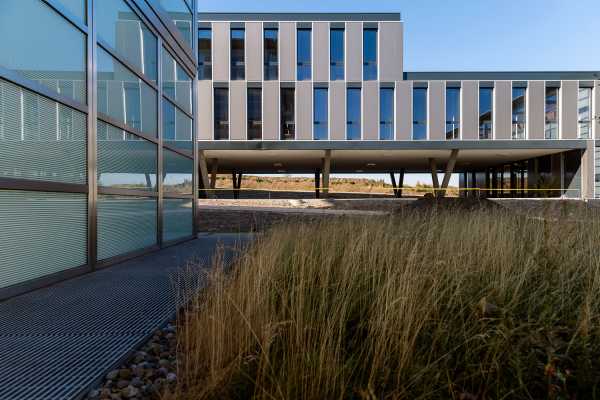
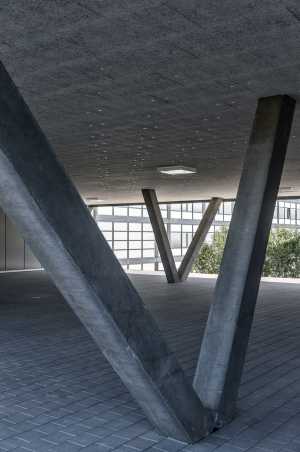
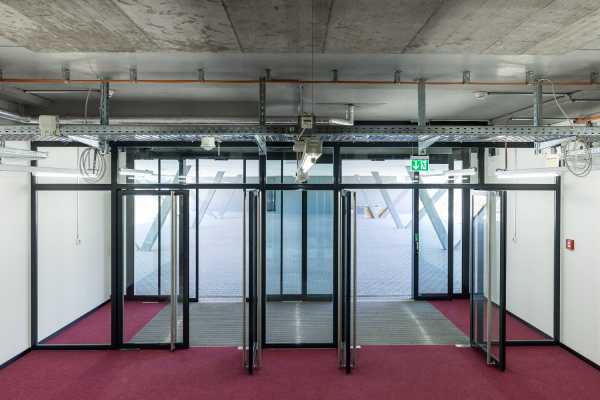
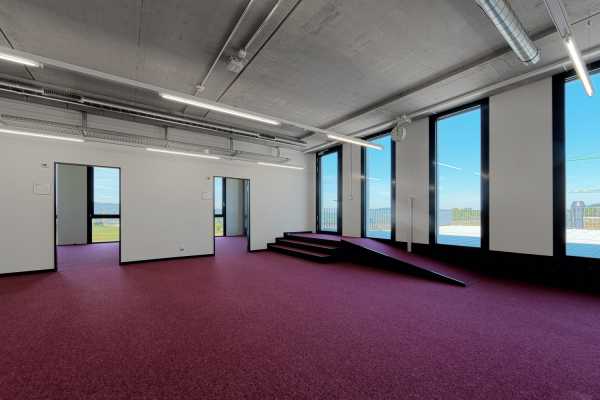
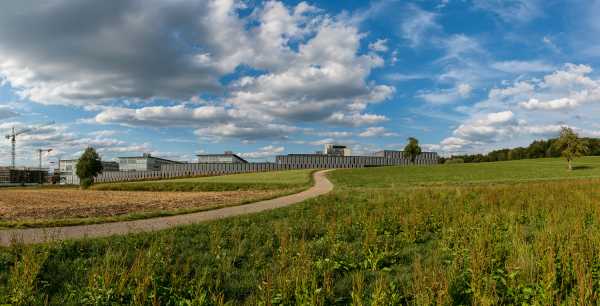
Project overview
| Construction execution | 2013 until 2015 |
|---|---|
| Total construction costs | 17.1 million Francs |
| Financing | Immobilien ETHZF AG |
| Mass | Building volume 29‘616 m3 Total floor area 6‘894 m2 Total office area 3‘333 m2 |
| Floors | 5 |
| Rooms | 154 offices 230 workstations 4 seminary rooms 5 leisure rooms 3 terraces |
| Client representation | Infrastrukturbereich Immobilien |
| Architect | Züst Gübeli Gambetti Architektur und Städtebau AG |
| Total contractor | HRS Real Estate AG |
| Technical planner | Structural design: Ribi Blum AG HVAC system planning: Pfiffner AG Sanitary planning: Pfiffner AG Electrical planning: Hefti Hess Martignoni AG Building physics: Kopitsis Bauphysik AG |
Contact
ETH Zurich
OCT
Binzmühlestrasse 130
8092
Zurich
Switzerland