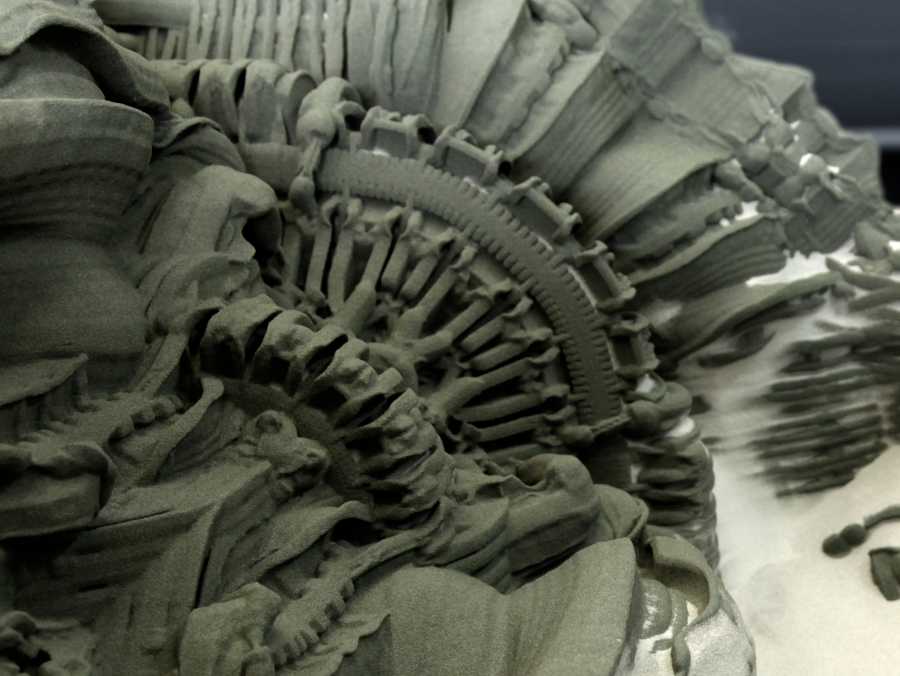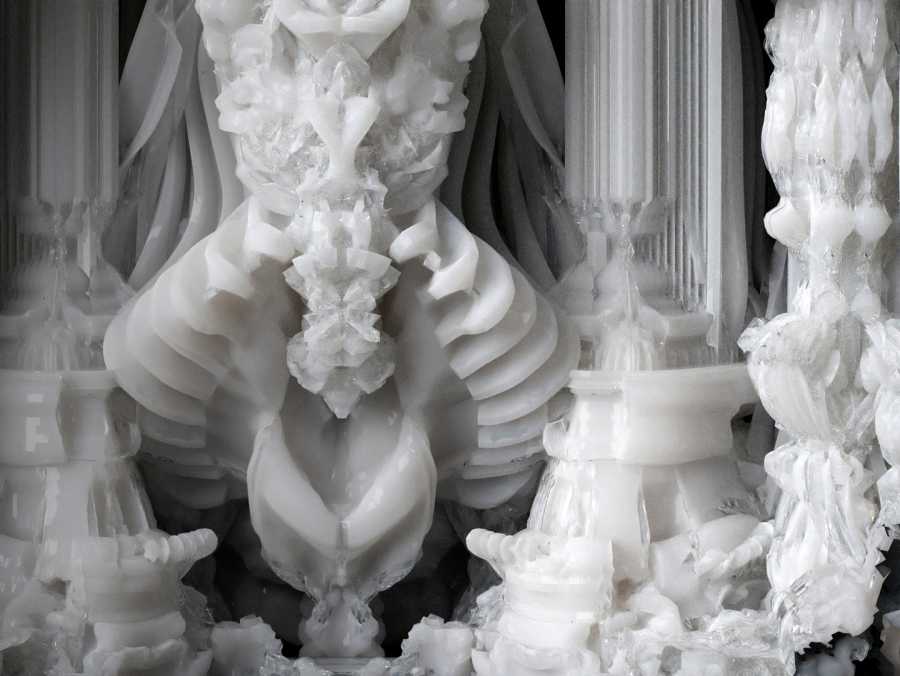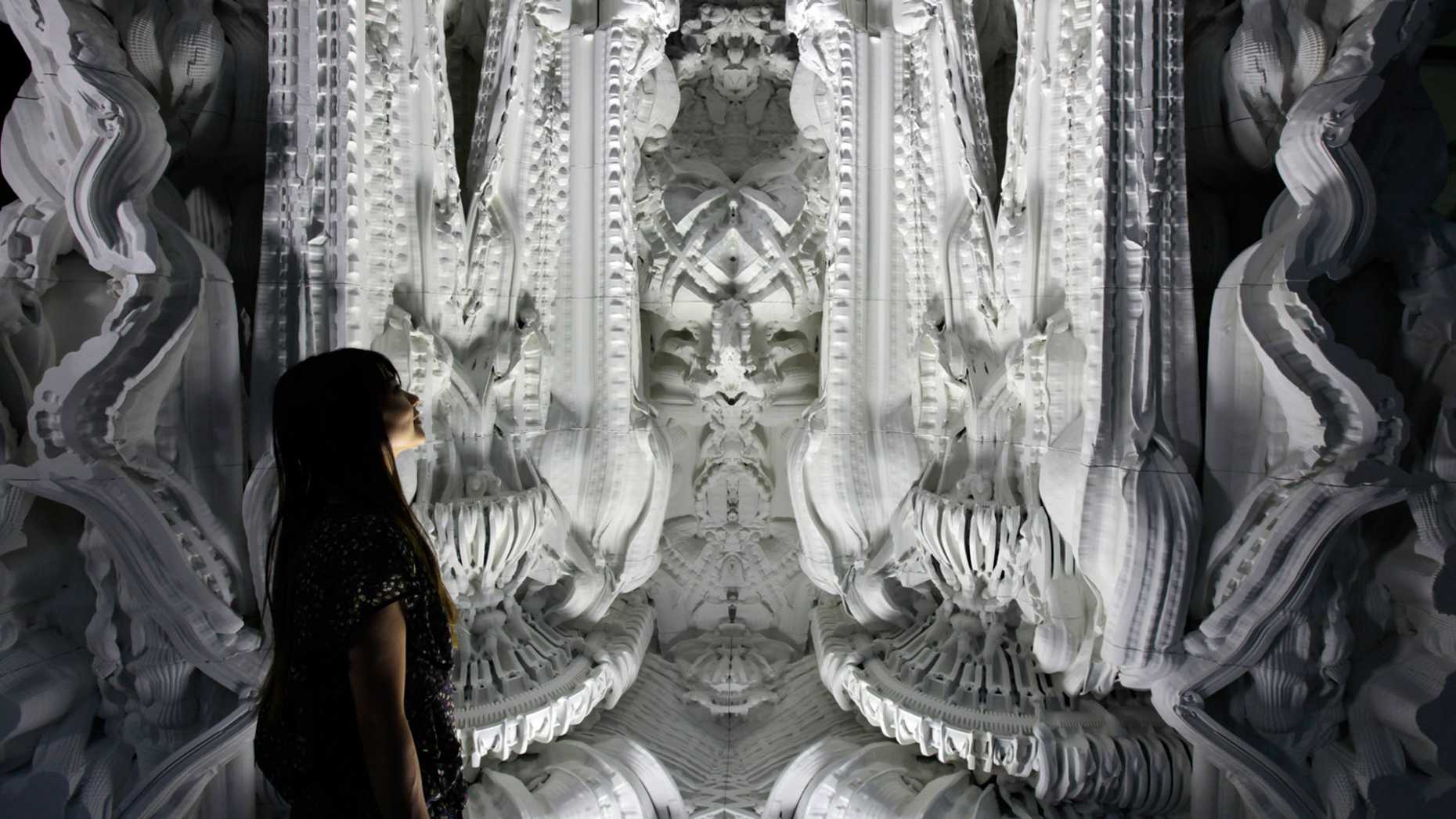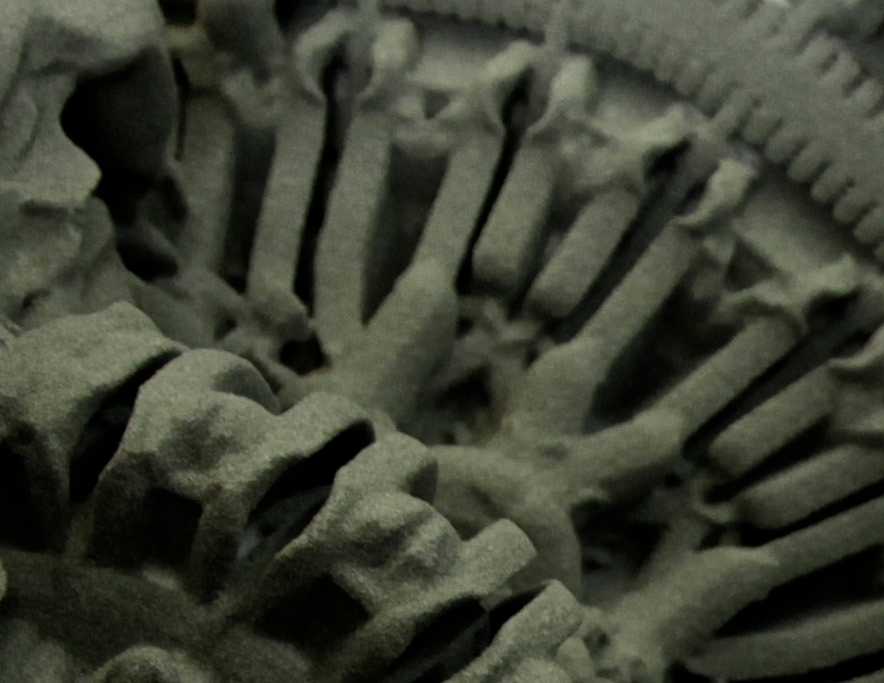Printing architecture
Two ETH researchers from the Institute for Technology in Architecture have created an immersive space from artificial sandstone with a 3D printer. The work is currently on display in Orléans, France.
3D printing seems to be the production method of the future, whether it’s the creation of artificial cartilage or a functioning weapon, and new ideas for the potential capabilities of such printers are sprining up like mushrooms. A race among 3D experts to see who can be the first to print a room or even an entire house has not yet been settled, but Michael Hansmeyer and Benjamin Dillenburger from the Institute of Technology in Architecture have come surprisingly close.
The immersive space created by the two ETH researchers covers a surface of 16 m2 and is more than three metres high, and its organic, decorative design gives it the semblance of a gothic cathedral’s façade. So it is no coincidence then that the developers decided to call their project Digital Grotesque. “Anyone printing architectural elements does not want to merely copy an existing idea; with these delicate structures, we show that the scope for designing a digitally developed wall is almost limitless,” explains Dillenburger. Digital Grotesque combines technology and nature in a very novel way: first, the project shows how computational design and additive manufacturing can work together, and, second, it draws on nature when it comes to material and form. This means that the project fits perfectly into the Archilab 2013 exhibition currently running at the FRAC Centre in Orléans, France, which is dedicated to the “Naturaliser l’architecture” theme.
Complex geometry with millions of facets
The project appears playful and weightless, but is neither on closer inspection. The design, which cannot be drawn by hand or generated by computer software such as CAD, was created from highly complex customised algorithms developed by the ETH researchers behind Digital Grotesque. A simple starting shape was mathematically refined and geometrically enhanced until a complex geometry with more than 260 million facets emerged. The surface details push the boundaries of human perception as the intricate shapes evolved organically with micrometric precision.
Whereas assembly took only a day and printing just a month, the development of the design required more than a year. “The difficult part was keeping track of the emerging shapes by using the algorithms, and designing creative and surprising effects,” says Dillenburger.
Furthermore, Digital Grotesque is not light by any means – the special large-scale 3D printer produced more than 11 tonnes of artificial sandstone for the work. The printer is normally used to manufacture casting moulds for large, complex metal parts such as engine blocks, which are then grouted with metal. The ETH architects came up with the idea of using this technology to build architectonic parts. The printer applies a layer of sand which is subsequently fixed in the places where the shape should emerge. Thus, the printer applies the sand layer by layer until the entire printing space is filled with sand. Any excess sand is then vacuumed off and the finished sandstone element cleaned.
The ETH architects used the process to produce 64 individual blocks that they then joined together to form the space. Although this – yet experimental – production process still requires quite some effort and expenses, Michael Hansmeyer and Benjamin Dillenburger believe strongly in its future. Dillenburger is convinced that it has crucial advantages over the industrial mass production that is the norm today: “The project counters standardisation in modern architecture with a new architectural language that is very specific. 3D printing is very precise and efficient, but it also enables building parts to be individually designed.”
Digital Grotesque can be seen at the external page FRAC Centre in Orléans, France, until 14 February 201

Digital Grotesque
-

The finished sandstone block is released from the sand after printing. (Image: Hansmeyer/Dillenburger/ETH Zurich) -

Millions of facets form the complex structure of Digital Grotesque, as this detailed view shows. (Image: Hansmeyer/Dillenburger/ETH Zurich)


Comments
No comments yet