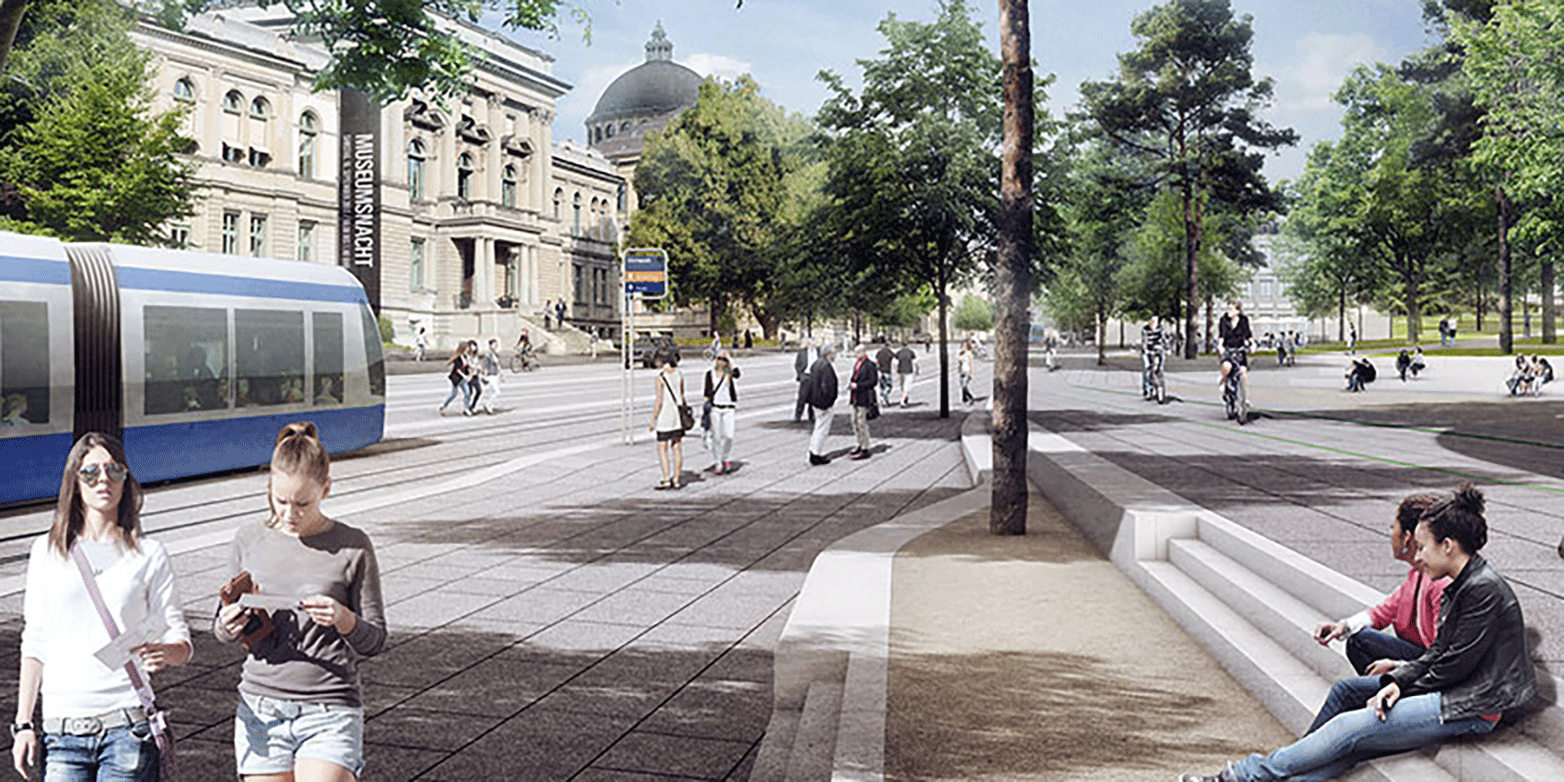Open space for university district
With the planning stage now completed, Zurich’s central university district is turning its attention towards construction. An urban space concept, in which ETH Zurich urban planners participated, has also been presented. Those interested in the project can get an idea of the plans for the area at a public information booth.

The Building Department has set out the three cantonal design plans: USZ Core Area East, USZ/ETH Schmelzberg site and UZH Wässerwies. They stipulate the maximum scope in terms of number, location, external dimensions, use and purpose of the planned buildings. The planning stage for Zurich’s central university district (HGZZ) is thus complete, although the outcome of the three submissions remains to be seen.
Enhancing the spaces between the new buildings
A new urban space concept, developed by Studio Vulkan and KCAP Architects & Planners in cooperation with IBV Hüsler, Fahrländer and Partners and Salewski Kretz Architects, has now been presented. KCAP’s founder and head is Kees Christiaanse, ETH professor of Architecture and Urban Design, and his office was responsible for designing the master plan for the ETH site on the Hönggerberg (Science City) in 2005.
The new concept integrates urban areas, open space and traffic areas and proposes new and attractively designed connections throughout the entire area. It also includes spots, parks and terraces to provide spaces where people can socialise. Public uses such as forums, libraries, kiosks and cafeterias, but also complementary neighbourhood uses will enhance the existing services. Different open spaces with diverse characters and atmospheres complement the future developments and integrate them as much as possible into their context.
The urban concept will now be further developed in a white paper, which will set out the principles for the upcoming architectural competitions and individual construction projects.
First architectural competitions
University Hospital Zurich is designing its own architectural competition as a study assignment, with a general planning team working on solutions for the first major stage in a dialogue with an expert evaluation committee. The University of Zurich is preparing the competition phase for the Teaching and Learning Centre on the Wässerwies site. A project competition will be held by the end of 2018, with an international jury selecting the teams for this challenging task.
"The experiences gained from ETH Zurich’s new building projects at Gloriastrasse have shown that a neighbourhood-friendly implementation is possible,” says Ulrich Weidmann, Vice President Human Resources and Infrastructure at ETH Zurich. He is convinced that these experiences will also benefit the overall development and that the three institutions will coordinate the construction projects and logistics with each other.
Info booth opens in former anatomy building
The project partners have now opened an information booth in the former anatomy building of University Hospital Zurich at Gloriastrasse 19 to help residents and the interested public in the university district form an idea of the HGZZ planning.
It presents the planning stages since the master plan was first adopted in 2005, and shows how the university district will develop in the future. Visitors can also learn about the role that site-related design plans and the urban space concept play in the further development of the university district area.
Examples of the collaboration between University Hospital Zurich, the University of Zurich and ETH Zurich in teaching, research and public relations are presented, with structural infrastructure explained as a key success factor. Two touchscreens show videos from the research collaboration and invite visitors to take a drone flight over the university district.
Info booth and downloads on the internet
Info booth about Zurich’s central university district in the former anatomy building, opening hours: weekdays from 8 a.m. to 6 p.m.
The cantonal design plans, documents on the HGZZ urban space concept and other basic information are available on the website external page www.hgzz.zh.ch
Comments
No comments yet