Architect and ETH Professor Elli Mosayebi is developing new forms of housing. Over the course of one year, she’s testing a small home with a flexible floor plan on ETH’s Hönggerberg campus.
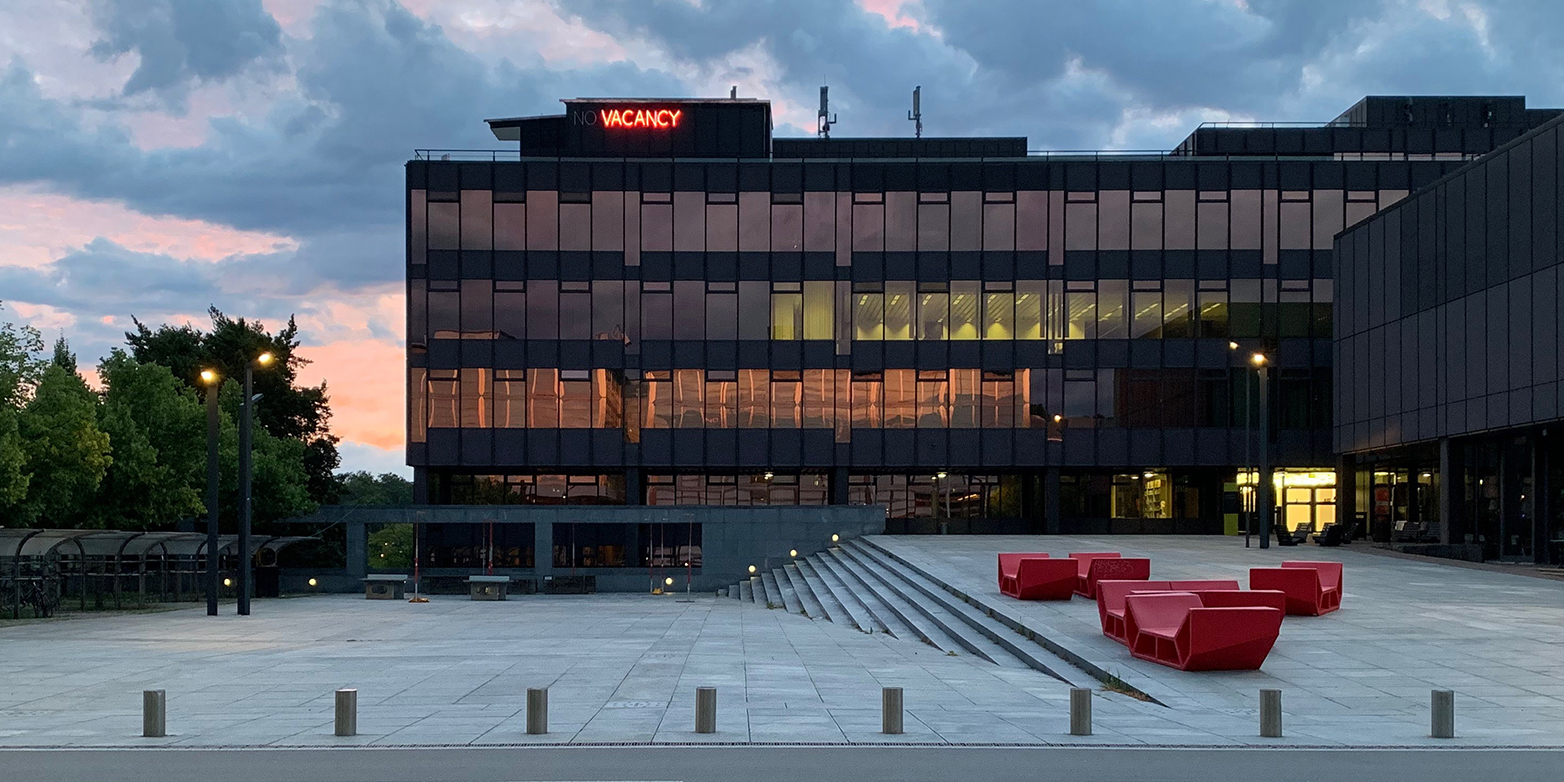
A wooden structure with black panelling currently stands on the roof of an ETH building, bearing the sign “vacancy” in pink neon letters. The whole thing looks like a motel from a Hollywood movie. However, the aesthetics of the interior are anything but: the room appears to be large and spacious and has a rotatable wall in the middle.
A living experiment
This unusual structure is the brainchild of Elli Mosayebi, Professor of Architecture at ETH. With this life-size model, she’s experimenting with new forms of housing. Her goal is to create small homes with movable elements that allow the living space to adapt to the residents and can thus accommodate a broad range of lifestyles. The idea grew out of a current need: one-third of the flats in the canton of Zurich are single occupancy, representing a wide variety of living situations: students, multilocal dwellers, widowed and divorced people.
It is precisely these groups – as well as couples – that Mosayebi and her team are looking for to take part in their experiment. Each test inhabitant or test inhabitant couple can move into the model home on Hönggerberg for a week (see box). In return, they note down their experiences in a daily journal. Sensors measuring the angle of rotation also record when and how often the residents use the movable elements. The results offer insights into whether and in what situations the users choose to make changes to the space – but also how floor plans could be reimagined to facilitate new ways of living.
The search for new floor plans
With her research project, Mosayebi is responding to a contradiction in the way we live today. The prevailing housing model is still the single-family home, with a floor plan designed to suit the needs of the conventional nuclear family, complete with kitchen, living room, master bedroom and children’s rooms. “But housing has long since moved away from this concept, as the way we live has become more individual and the number of single-person households has increased,” Mosayebi says.
She goes on to point out that although many competitions look for flexible architecture, all that gets built are homes that are easy to convert into something else. What has been missing so far are homes with movable elements. She believes this is due to the construction challenges – rotatable walls are more expensive to build and maintain – and to investors’ reluctance to finance experiments.
Mosayebi aims to help resolve the construction challenges as well, and her model home aids in developing and improving the movable elements. Findings from the experiment will flow directly into a new construction project: if all goes well, a real estate developer plans to build Mosayebi’s small homes in a new housing development for the city of Zurich.
A new angle on housing
-
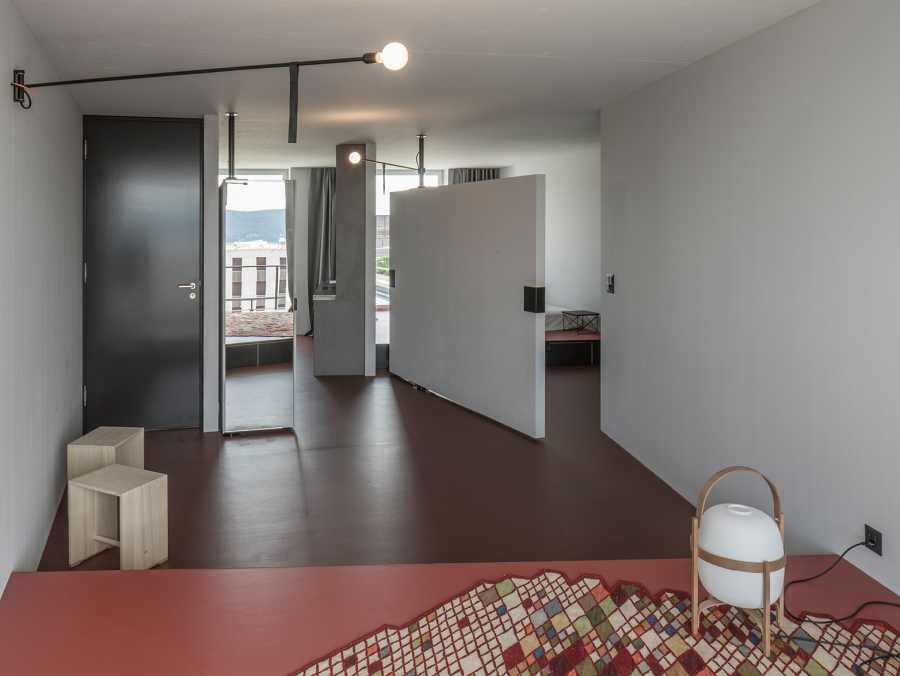
Photographs: Michael Stirnemann. -
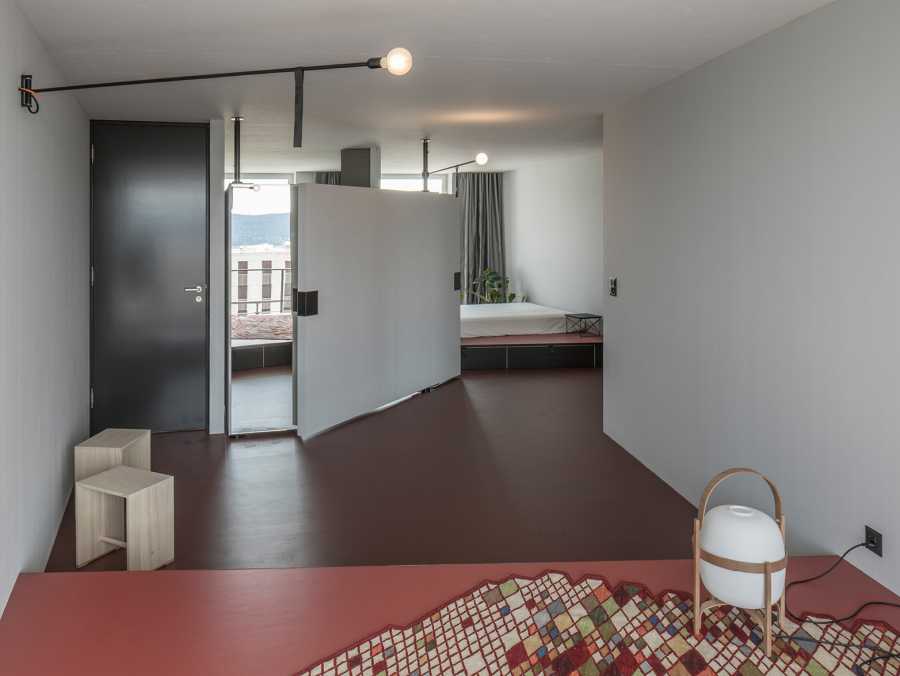
-
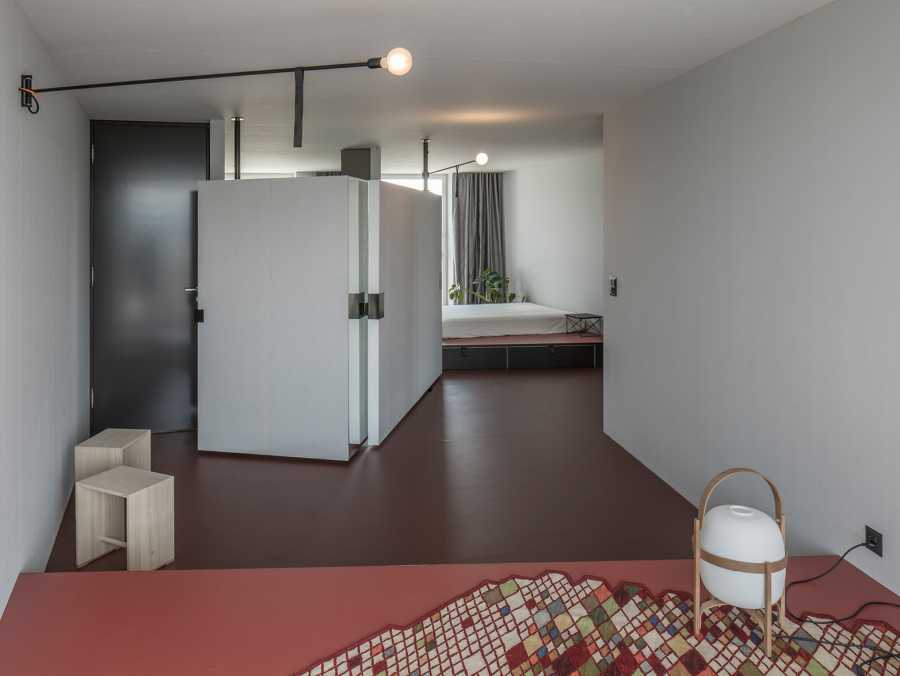
Test residence in the Living Lab
Over the course of a year, a total of 40 testers will take turns spending a week in a fully equipped prototype dwelling on the roof of the HIL Building. The research team is looking for test inhabitants in any age group from 18 to 90 years old: students, working people or pensioners, singles or couples.
For more information or to apply, go to: https://mosayebi.arch.ethz.ch/forschung/
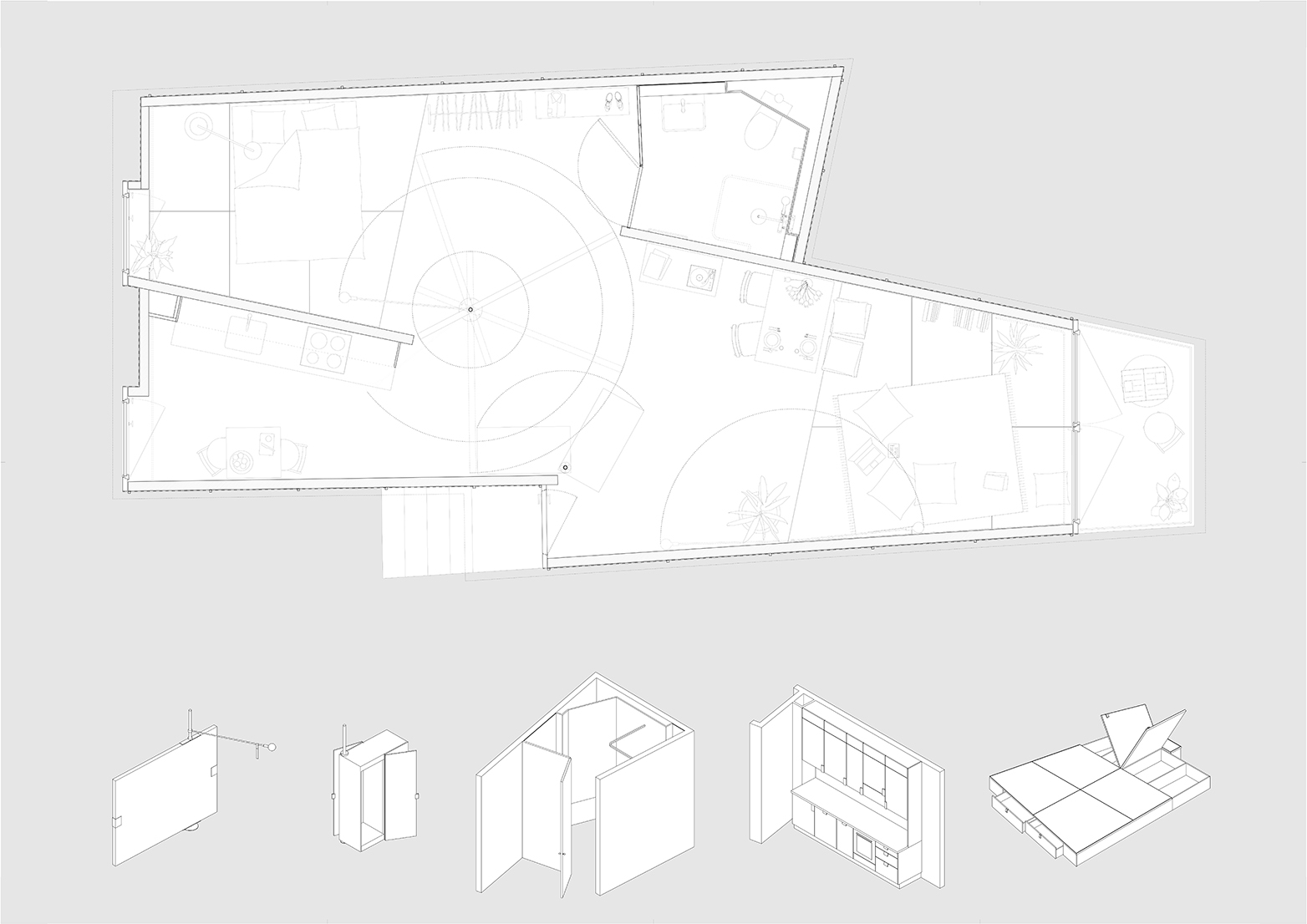
Comments
No comments yet