HPM – for tomorrow's biology
With the renovation of the HPM building, ETH Zurich created a modern and versatile laboratory building that enables efficient processes and encourages scientific collaboration.

The HPM Kopfbau (HPM2) building, designed by Prof. Albert H. Steiner, was originally constructed in 1979 and, with the exception of the cold shell, had come to the end of its useful life. The building did no longer meet current fire protection and building engineering physics requirements.
During the course of the renovation, the building's technology systems were completely dismantled and replaced, as well as the existing laboratory installations. For reasons of energy efficiency, the entire metal façade was renewed, and the exposed concrete façade repaired and insulated on the inside. The renovation also optimised the structure of the building and improved earthquake resistance. Due to the age of the building, comprehensive decontamination of the site was necessary.
Retaining the original character
As part of the project, two more floors were added to the laboratory building. These accommodate offices, seminar rooms and additional laboratory space. A double height seminar room with natural light occupies the centre of the building. The office areas can be used as open-plan, combi or individual offices. The new laboratory floor is just as flexible. The laboratories are designed in such a way that future modifications can be realised easily and cost-effectively.
The new floors are in keeping with the lower ones statically and technically as well as externally. The new façade is consistent with the existing one, thus retains the original character of the building.
Reducing heating requirements
After completion of the works, the HPM Kopfbau laboratory building meets the Minergie ECO standard as well as the "Gutes Innenraumklima" (Good Indoor Climate - GI). Particular emphasis was placed on reducing heating requirements – and thus long-term running costs. A good choice of materials lowers emissions, which contributes to a healthy indoor air quality. The laboratories are designed to meet the "Labor Standard 2000". The complex and extensive works stripped the building right down to the shell, requiring it to be empty. The users thus moved into temporary accommodation for the duration.
At the new HPM Kopfbau, the Institutes of Biochemistry and of Molecular Systems Biology and the new technology platform ScopeM are now combined.
The handover to ETH Zurich took place on 26 September 2018. It is in operation since October 2018.
The new HPM Kopfbau in pictures
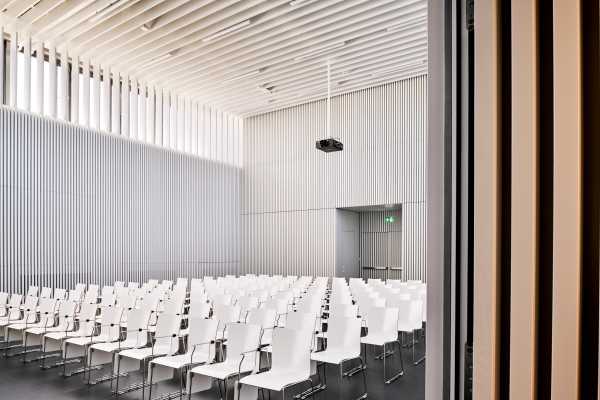
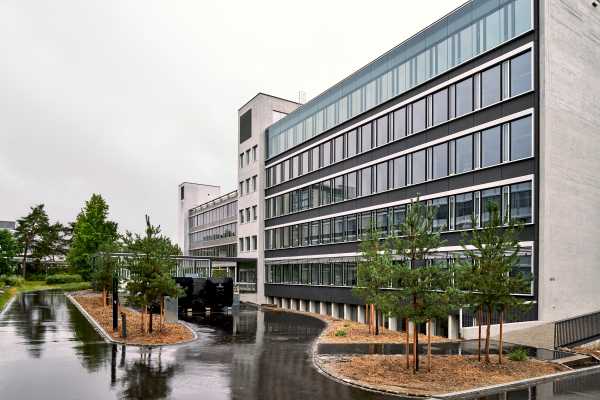
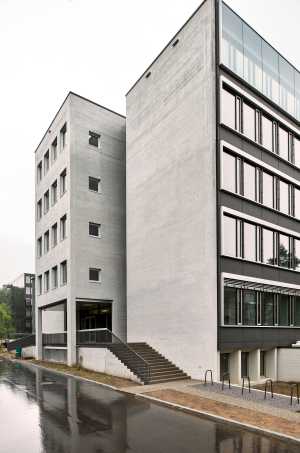
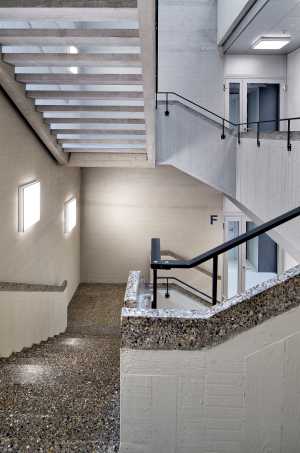
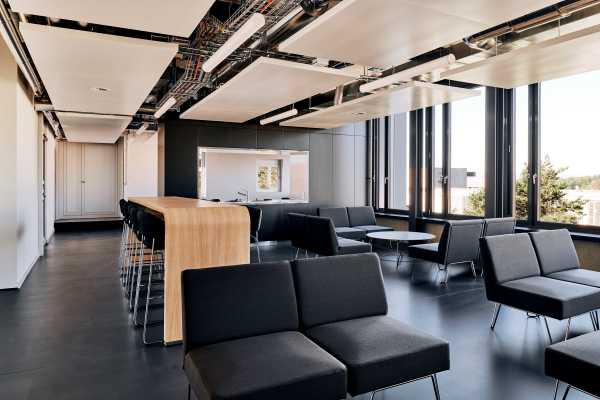
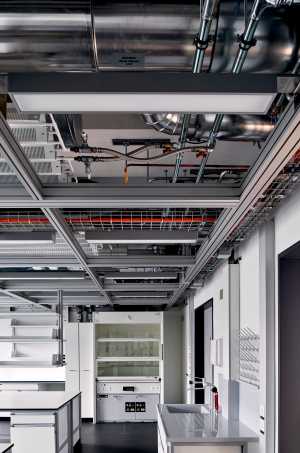
The project in summary
Contact
ETH Zurich
OCT
Binzmühlestrasse 130
8092
Zurich
Switzerland