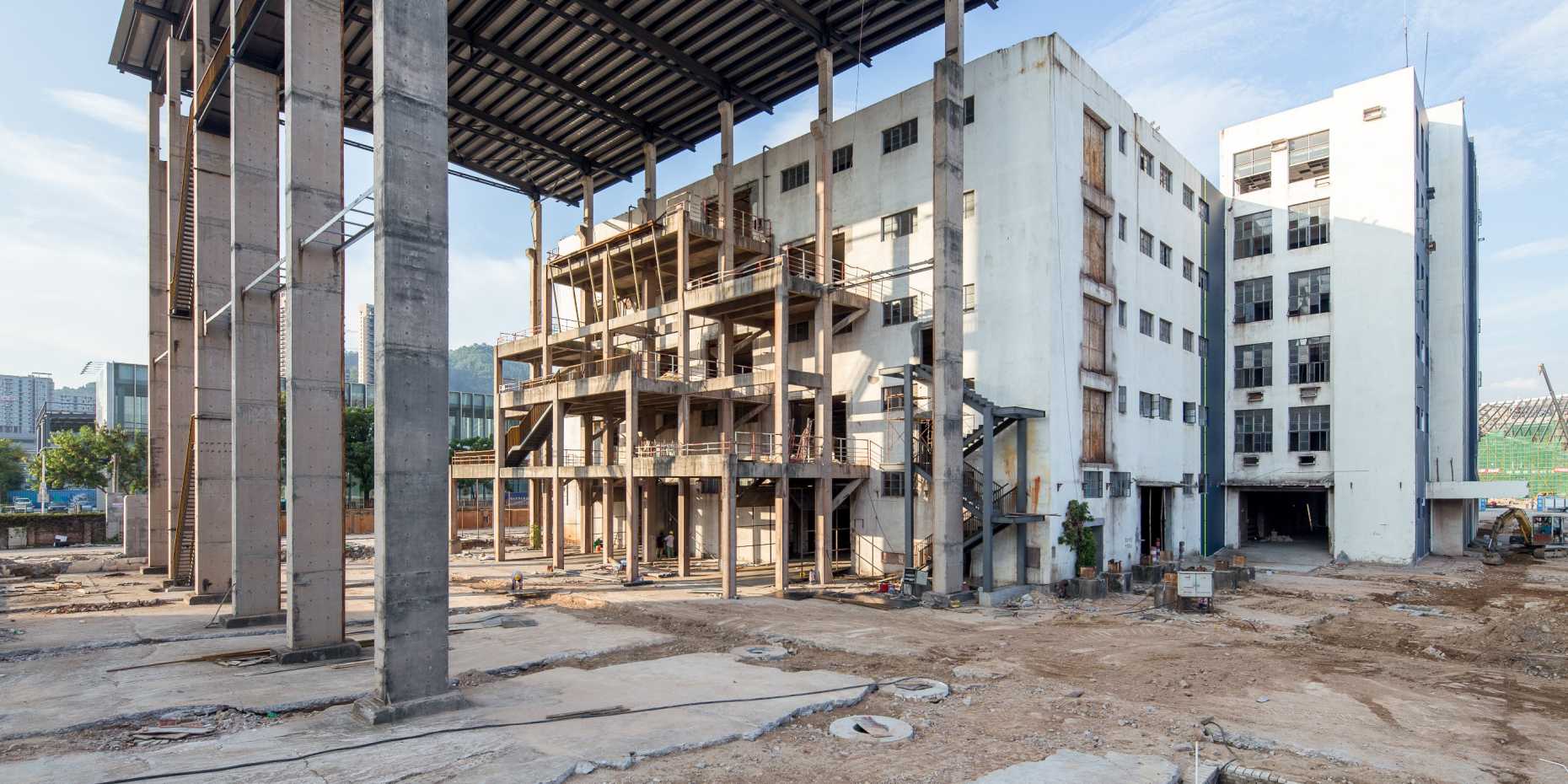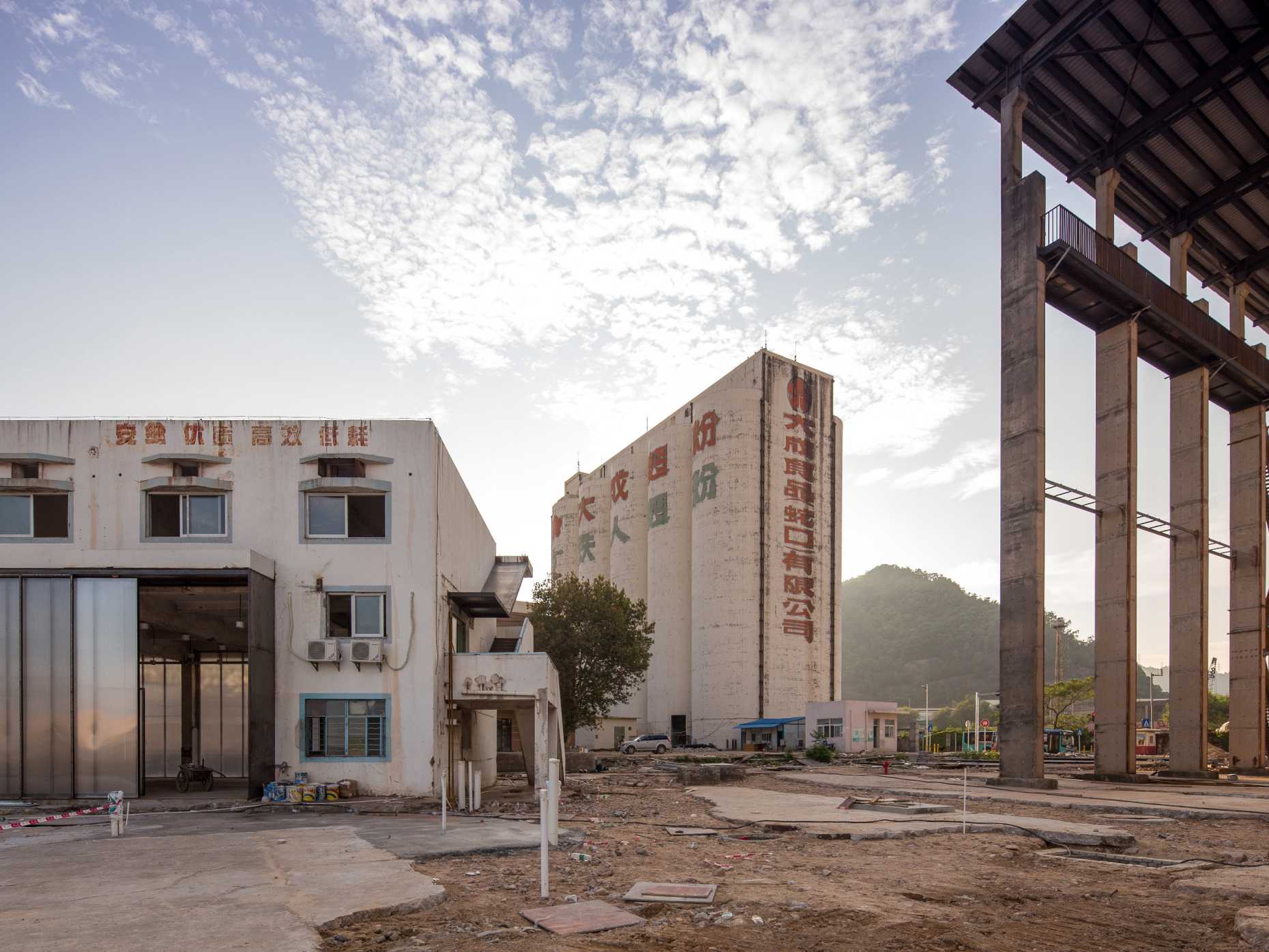New paradigms for urbanisation
The Biennale for Urban Development and Architecture in Shenzhen opened on 4 December 2015. Two architecture professors from ETH Zurich are co-curators, and the university is making several contributions to the exhibition. In addition, ETH students are working on new projects with colleagues from China, at a temporary school being established for that purpose.
The venue of the sixth "Bi-City Biennale of Urbanism/Architecture Shenzhen" (external page UABB) represents the theme of the exhibition: over the past thirty-some years, Shenzhen has developed from a small fishing village across the river from Hong Kong into a city with ten million inhabitants. "China wants to urbanise 250 million people in the coming years – that’s ten megacities! Shenzhen is prototypical of this development," says Hubert Klumpner, Professor of Architecture and Urban Design at ETH Zurich. Klumpner is part of the curatorial team, which consists of his working partner Alfredo Brillembourg, the Chinese architect Doreen Heng Liu and the American art critic and curator Aaron Betsky.
A collage for sustainable architecture
The Biennale in Shenzhen is very different from its sister events in Venice, Rotterdam or Sao Paolo. Here, the individual construction projects and their corresponding architectural theories are not the primary focus; rather, the Biennale seeks to encourage critical discussion of current urbanisation processes and contemporary urban developments. "We want to show alternatives to the rampant 'Dubai-isation' and the 'smart city' concepts, which often do not work in reality," says Klumpner. Post-modern high-tech construction and its related design processes often do not take into account the social reality at a specific location. Under the title "Re-living the city", the curators are presenting alternative approaches that encourage a new way of dealing with building stock. Supposedly 'dead' material should be brought back to life. Fittingly, the Biennale is being held in an abandoned flour mill from the 1980s, which has been converted and revitalised for the Biennale. The curators call it "Collage Architecture" – architecture that makes radical use of the stock: reinterprets it, transforms it and adapts it to the present needs of society. "We have enough buildings, enough properties and enough images," writes Aaron Betsky in the Biennale catalogue. It is now a matter of finding creative ways of using the city's entire building stock. This is very much in the spirit of sustainable architecture and urban planning, which, instead of constantly devouring new resources, test new ways of recycling and thereby close material cycles.
Mapping comprehensive urbanisation
At the three-month Biennale (which runs from 4 December 2015 to 28 February 2016), several ETH urban planners and architects will present their contributions, including the project "Cartographies of Planetary Urbanization". This is based on the thesis that our understanding of 'city', in the sense of closed, globally reproducible units, no longer corresponds to the phenomenon of urbanisation. Today's cities are instead embedded in territorial interconnections at different levels, and are characterised by constantly changing conditions.
Three interdisciplinary teams have researched these urbanisation dynamics and developed new concepts to describe them accurately. Christian Schmid, ETH Professor for Urban Sociology, analysed urbanisation processes in eight metropolitan regions, including Tokyo, Calcutta, Lagos, Paris, Mexico City and Hong Kong/Shenzhen/Dongguan. His team then used this analysis to develop new tools to facilitate a comparative analysis of urban regions. Milica Topalovic, an Assistant Professor at ETH Zurich who has worked primarily at the ETH Future Cities Laboratory in Singapore for the past five years, grappled at length with Singapore – a city that without diverse regional and global networking would grind to a halt. She and her team found it all the more interesting to study the flows of food, water, energy, sand and workers in greater detail in order to challenge Singapore's view of itself as a closed city-state. Finally, Neil Brenner from Urban Theory Lab at Harvard University explains in his contribution how even remote and wild regions such as the Amazon, the Arctic, or deserts like the Sahara or Gobi now show traces of global urbanisation; for example, intensive land use to supply food to centres or newly created distribution networks to transport essential commodities to urban centres. The three-part project "Cartographies of Planetary Urbanization" can be seen in Shenzhen in a specially designed room containing maps, visualisations, photographs and texts.
A temporary university
In addition to the exhibition contributions, a four-month school programme – called the Aformal Academy – is taking place during the Biennale, in an old mill which has been converted into a temporary university. Students from ETH Zurich, the Massachusetts Institute of Technology (MIT), Harvard University and TU Delft will study alongside colleagues from China to develop their own projects. "There is still no university in Shenzhen to train architects and urban planners," says Klumpner. "We hope our temporary school will provide an impetus for this."


Comments
No comments yet