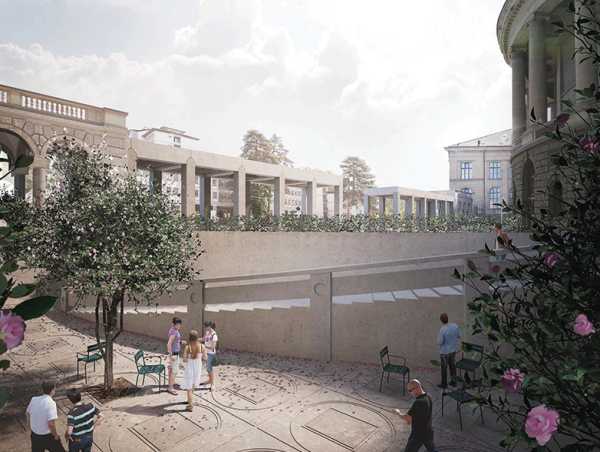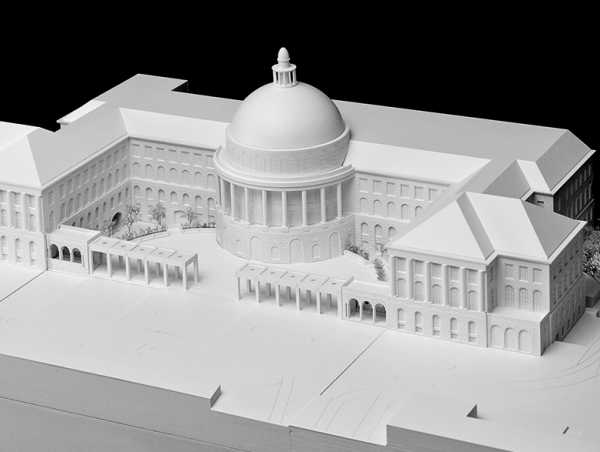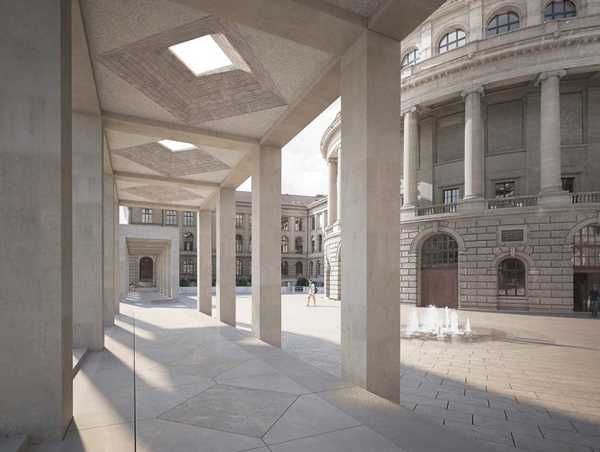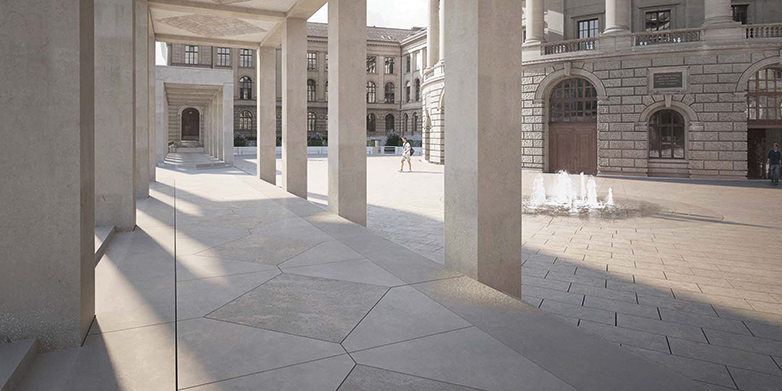The ETH main building is getting a new forecourt
A clearer separation from the street and traffic-restricted atria: the plans for ETH’s new forecourt. The renovation is planned from 2018–2019; the building will remain open for business as usual.
The Rämihof, ETH Zurich’s forecourt on Rämistrasse, will benefit from a new, more welcoming design that better represents the university’s status. To achieve this, the colonnades – also known as porticoes – will be extended at the side entrances to create a clearer separation between the courtyard and the street. In the architectural competition, Zurich-based firm Boltshauser Architekten impressed the jury with the idea for their project “Kameliendame” (Lady of the Camellias). The lower floor atria on either side of the main entrance, which today serves as the entrance and exit to the underground garage, will also be upgraded thanks to the introduction of restricted traffic measures.
The objectives laid out in the March 2015 competition were clear: the entrance to the main building should reflect its status as the university’s principal address. Since the Rämihof garage beneath the building needs to be renovated, the entrance can also be redesigned and upgraded and aligned with the main building’s formative architecture. The competition also emphasised the importance of barrier-free access and a concourse representative of the university’s status.
“Next year, ETH Zurich is hosting the Cybathlon, in which people with disabilities will take centre stage. A project like this creates additional focus, for example on the needs of people in wheelchairs. ETH has always sought to provide optimum accessibility, even in its historical construction,” says Roman Boutellier, Vice President for Human Resources and Infrastructure and a member of the jury.
Impressive entrance
After an initial preselection process, a total of seven teams were invited to submit a competition entry. The “Kameliendame” project emerged as the winner: “It is not just the upgrade of the atria that’s convincing, but also the redesign of the transition on to Rämistrasse with an impressive entrance and a main building access that reflects ETH’s prestigious reputation,” reports the nine-strong jury. “Only a few teams were bold enough to fundamentally change the forecourt,” says Boutellier. “After an intense discussion, the project was selected by a unanimous vote.”
Original ideas from Gustav Gull
The jury were also impressed by the revival and reinterpretation of two of architect Gustav Gull's original ideas: the extension of the side porticoes to spatially define the main forecourt and the installation of two fountains. Between 1914 and 1925, Gull extended the main building, originally built by Gottfried Semper, with several features, including the dome and side wings.
ETH real estate, the university’s infrastructure department, will begin the project planning in 2016. The renovation is planned from 2018–2019 and the building will remain open for business as usual.
Renovation of Rämihof




Comments
No comments yet