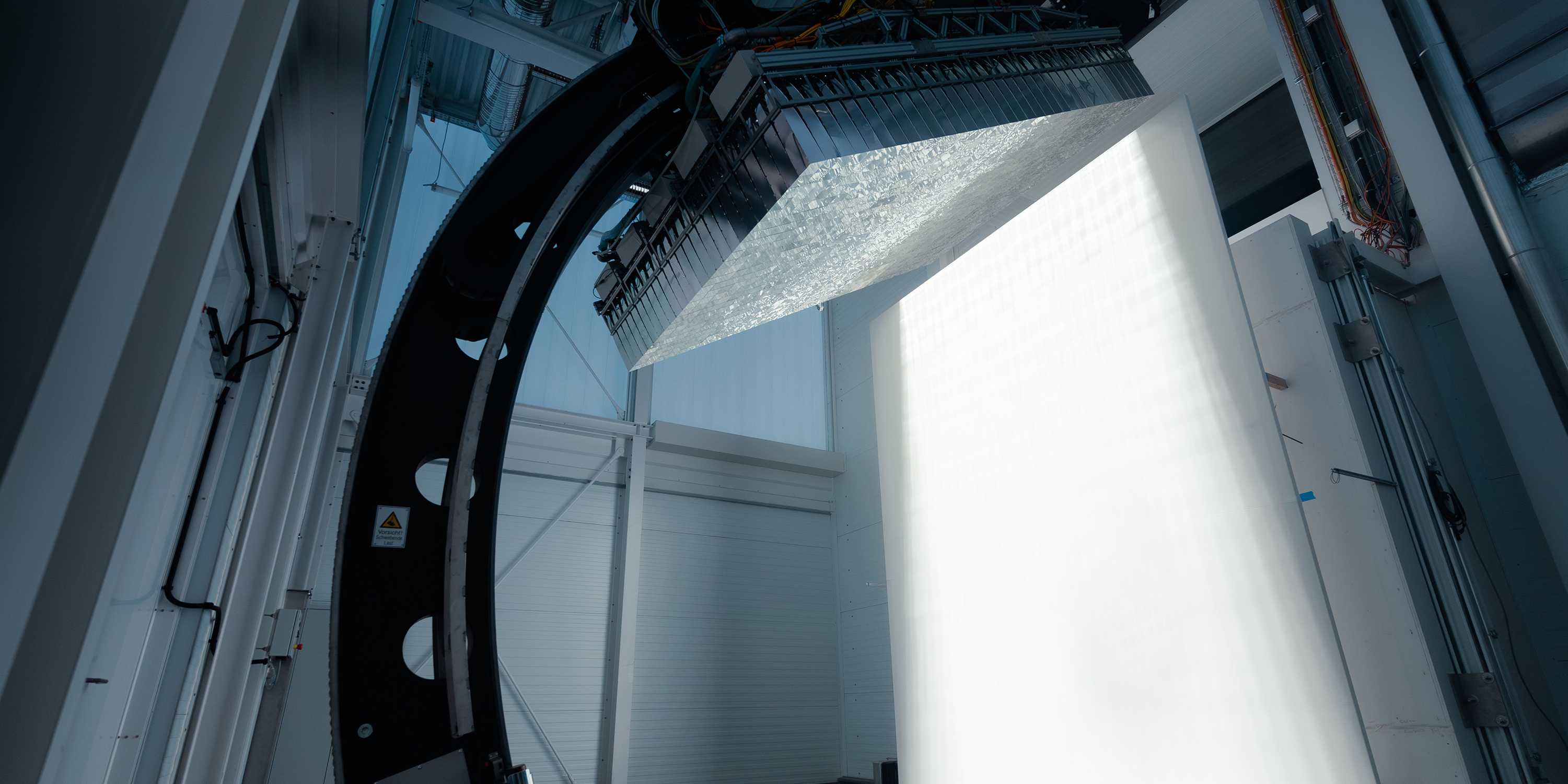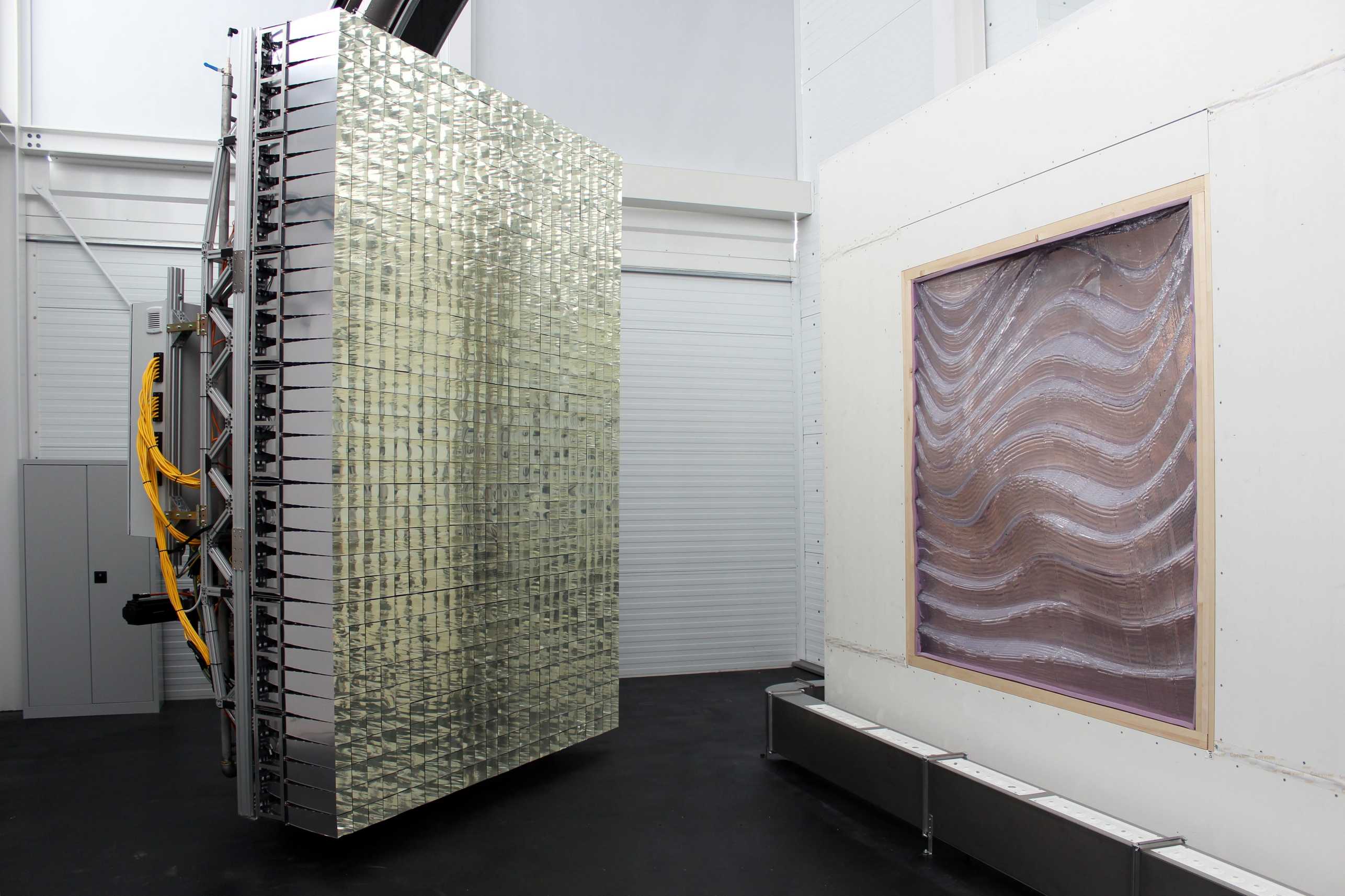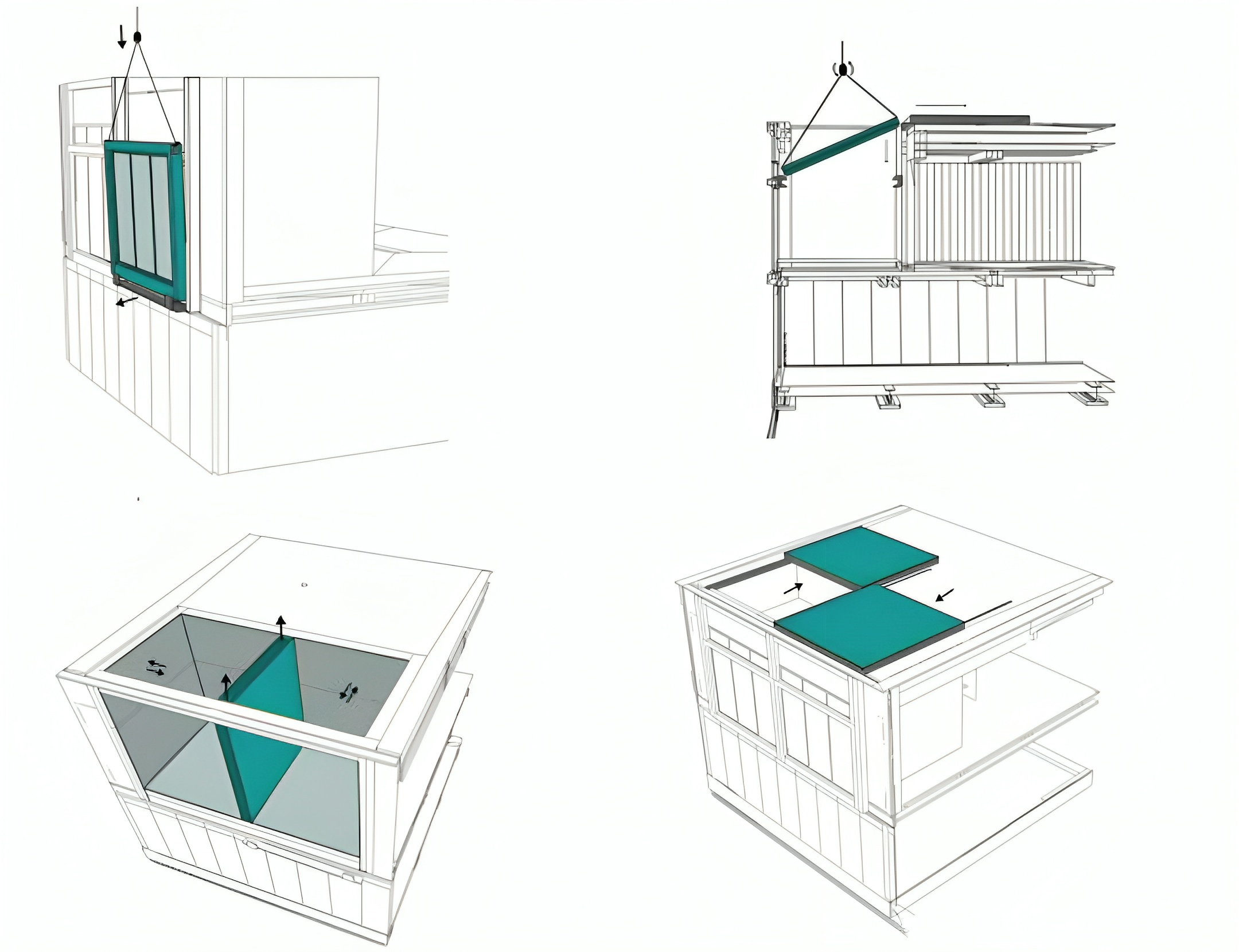
Midday sun at the touch of a button
At ETH Zurich, there is a room where the sun shines at the touch of a button; one hour it’s noon in the Sahara, the next it’s January in Berlin. Researchers use it to test newly developed building systems, components and materials.
In brief
- In the Zero Carbon Building Systems Lab, researchers can simulate different climatic conditions to test new building systems, components and materials.
- An artificial sun made of hundreds of powerful light-emitting diodes can imitate the path of the sun to test the effect of solar radiation.
- The lab’s walls, floors and ceilings can be replaced with prototypes so they can be tested on-site and quickly developed further.
How well does the new building material protect against the midday heat in Marrakesh? How must a new façade be printed so that it’s not too cold in the Berlin winter and not too hot in the summer?
ETH researchers can now simulate this one-to-one in the Zero Carbon Building Systems Lab, a silvery grey building on the Hönggerberg hill. The lab was initiated by Arno Schlüter, ETH Professor of Architecture and Building Systems.

For buildings that harvest the sun
In the new lab, researchers can test more easily and more quickly how newly developed building systems, components and materials perform under different climatic conditions. The position of the sun, the composition of its radiation, the temperature and humidity can be adjusted to correspond to almost any point on Earth on any day of the year.
At the heart of the lab is a world first: an artificial sun made of hundreds of powerful light-emitting diodes. These are fixed to a movable arm, allowing the system to imitate the sun's path in different locations. The simulator was developed by Schlüter’s group in cooperation with industry partners.
In addition to the artificial-sun room, there are two other test cells on the south side of the building that are exposed to natural sunlight and the outdoor climate.
Testing components faster
What makes the lab special is that the outer walls, ceilings and floors of the three research cells can be removed and fitted with prototypes. In this way, building components that are being developed in the Robotic Fabrication Lab next door, for example, can be immediately tested in their full size for its performance and refined more quickly.
One of these is a semi-transparent façade made of printed polymer, whose structure either deflects sunlight or allows it to pass through, depending on the angle of incidence. The façade is being developed by Schlüter’s group together with researchers from the group under ETH professors Fabio Gramazio and Matthias Kohler and with Benjamin Dillenburger’s group as part of the Digital Fabrication National Centre of Competence in Research (NCCR).

Soon to be tested are also 3D-printed components for façades that, thanks to an ingenious macrostructure, can passively conduct solar heat from the façade to the building interior or act as insulators if required.
In addition, the lab is further developing the adaptive solar façade created by Schülter’s group. Its movable solar panels track the position of the sun, maximising energy gain. They can also provide shade or allow the sun’s rays to pass through, so less heating or cooling energy is needed.
In the Zero Carbon Building Systems Lab, the intelligent system will look at user interactions to learn how to align the panels so it can maximise energy harvesting and comfort. And because it’s possible to enter, live and work in the research rooms, the scientists can include and evaluate occupant behaviour.
On the way to climate-neutral buildings
The lab aims to help make the construction and operation of buildings climate neutral. Schlüter explains: “If you want to reduce greenhouse gas emissions from buildings, then you have to take materials, building technology and occupant behaviour into consideration. In the Zero Carbon Building Systems Lab, we can explore how these factors interact.”
Different disciplines will conduct research together in the lab: architects and civil engineers alongside computer scientists and materials scientists. It will also play an important role in teaching; doctoral and Master’s students, for example, will find space for experiments there and learn by example and hands-on how climate-friendly buildings can be developed. In addition, the lab will be open to external researchers and for industry partnerships.

Comments
No comments yet