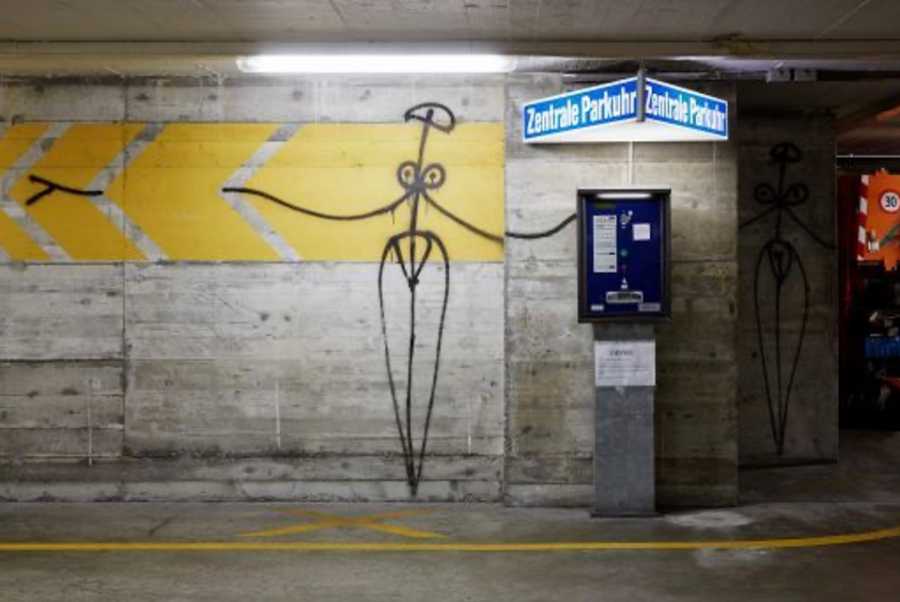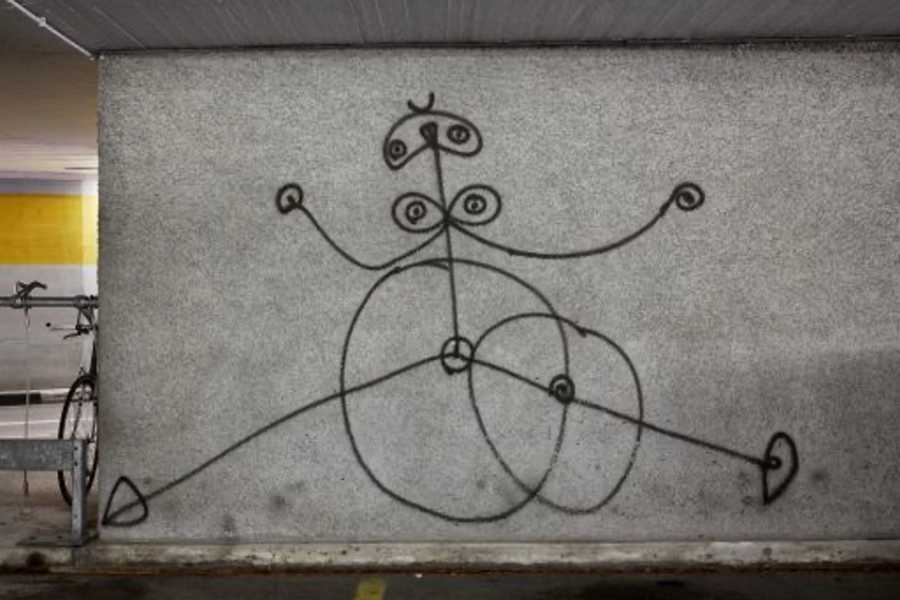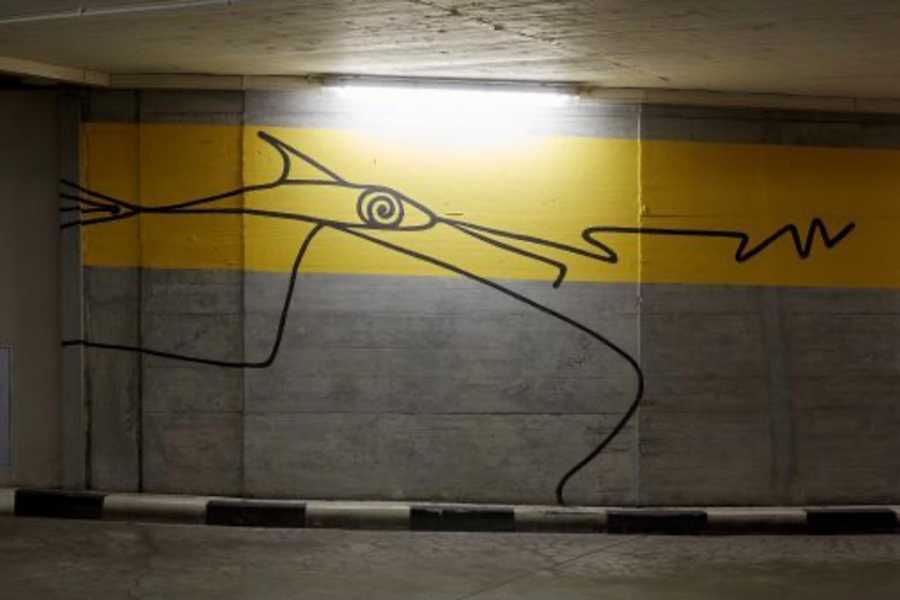Renovation of main building garage / forecourt – for improved accessibility and more flexible use
Since summer 2021, the forecourt of the main building and the car park below have been renovated. This involved improving the orientation of the garage, ensuring barrier-free accessibility, adapting the building to current standards and making the forecourt more flexible to use.

Forecourt restoration and improvements
The forecourt of the main building, which is also the roof of the car park, was restored and upgraded as part of the renovation work so that it is now accessible without barriers and can be used more flexibly. To this end, the differences in level between the forecourt and the entrance to the main building were equalised and those from Rämiststrasse to the forecourt were connected without any obstacles.
The appearance has changed only slightly: The shape and materialisation have remained the same, the natural stones have been laid radially instead of orthogonally. By removing the stone beds, the forecourt appears more spacious overall.
The hedges that had bordered the forecourt were moved to the Villa Hatt garden before construction began in order to preserve them. After the renovation, new hedges were planted around the forecourt. The forecourt was opened in spring 2024.
New forecourt and the construction work in pictures








Renovation of the underground garage
The previously rather tight 166 car parking spaces have now been converted into 106, 16 of which have electric charging stations. The refurbished Rämihof car park also has 100 bicycle and 16 motorbike parking spaces as well as four parking spaces for people with reduced mobility, two of which have electric charging stations. A new connection to the HG was also created on the D floor.
The new arrangement of parking spaces and walls has optimised both traffic routing and orientation in the garage. The latter is supported by adapted lighting.
The garage was reopened at the beginning of November 2022.
Artwork by Harald Naegeli
The underground garage had 37 artworks by Harald Naegeli, which was the largest set in a public space in Zurich. ETH Zurich’s Art in Construction Commission is aware of the artistic significance of the positioning of these works and believes it is important to preserve as many of the artist’s spray-paint figures as possible despite the renovation.
For this reason, the commission has decided to preserve all the works on the remaining walls. These 22 pieces make up the majority of the works in the underground garage.
The majority of the works on a wall to be demolished disappear in consultation with the artist, but they are comprehensively documented – three of them were removed using a special restoration process, and inventoried and included in the Holdings of ETH Zurich Building Culture.
-

Works of art by Harald Naegeli in the underground garage. (Photos: ETH Zurich) -

-

Key dates
The project at a glance
Newsfeed
Contact
ETH Zurich
OCT
Binzmühlestrasse 130
8092
Zurich
Switzerland