Renovation of the main building – making the heart of ETH ready for the future
The historic main building (HG) forms the heart of ETH Zurich. The diverse uses, such as teaching, research, administration, catering, library, etc., make the building unique and a micrograph of the ETH world. The building has been built and extended since 1859 and has accompanied the ETH in teaching and research to this day. To ensure that the HG can continue to serve ETH as a lighthouse in the long term, it is now being made ready for the future.
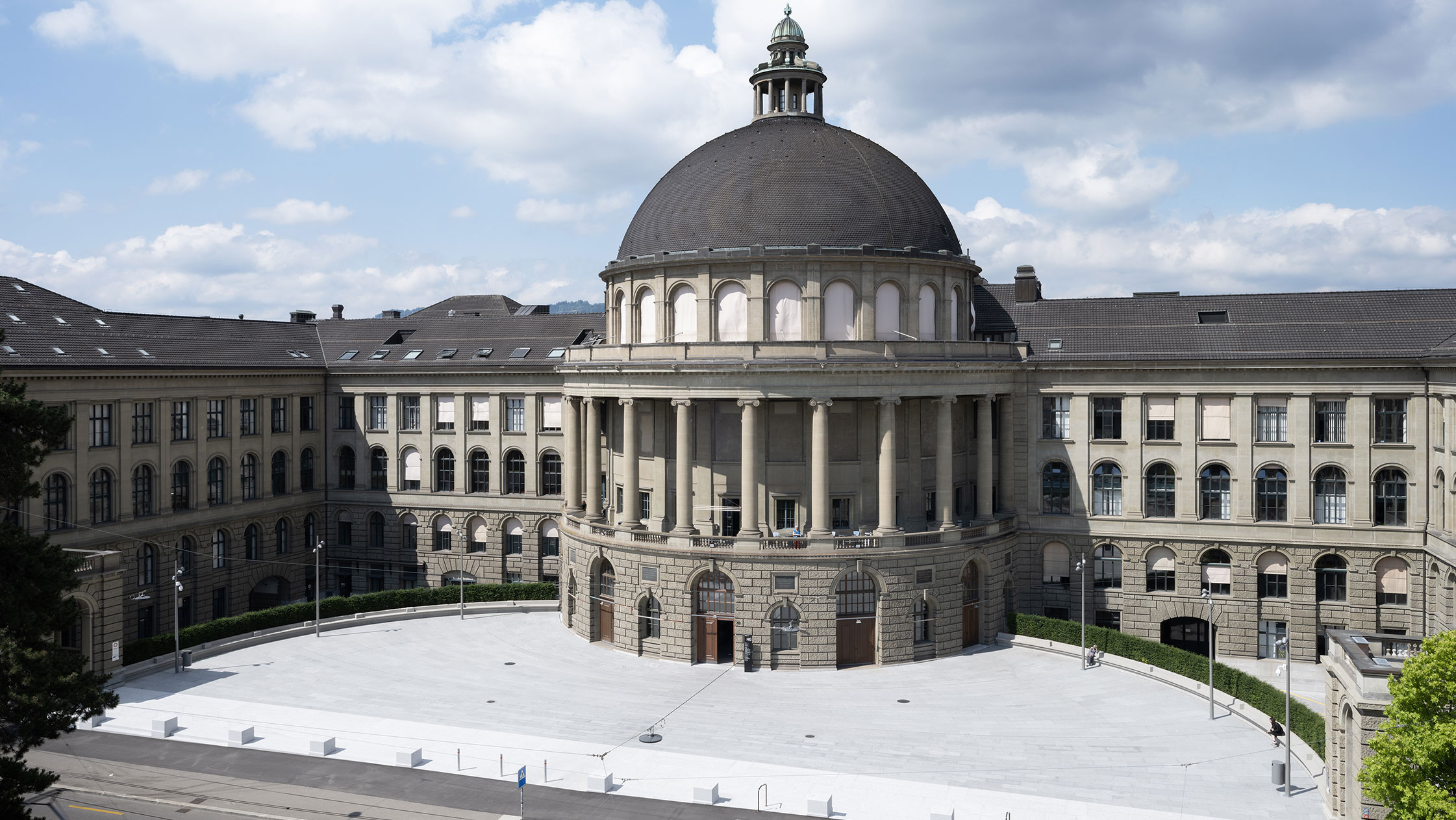
The renovation of the main building, together with ongoing maintenance projects, is being carried out in various stages and will last until the 2030s. These measures began in June 2021 with the renovation of the underground parking garage and the barrier-free development of the forecourt.
Further urgently needed sub-projects will be implemented by the end of 2024 so that two large-scale refurbishment projects are then possible. The ongoing maintenance measures will continue alongside the large-scale renovations.
2024
The underground parking garage and the forecourt above were completed in 2022 and in spring 2024.
The ongoing sub-projects until the end of 2024 include the renovation of the historic Semper-Aula, individual window renovations, the restoration of the sgraffito on the north façade and various lighting renovations.
2025 to 2030
From mid-2025 to 2030, the first renovation project will focus on extensive window and façade renovation as well as the renovation of certain entrance areas and the IT infrastructure.
The second renovation project to restructure the building is expected to begin in 2029. The details are currently still being planned.
New forecourt and underground parking garage in pictures
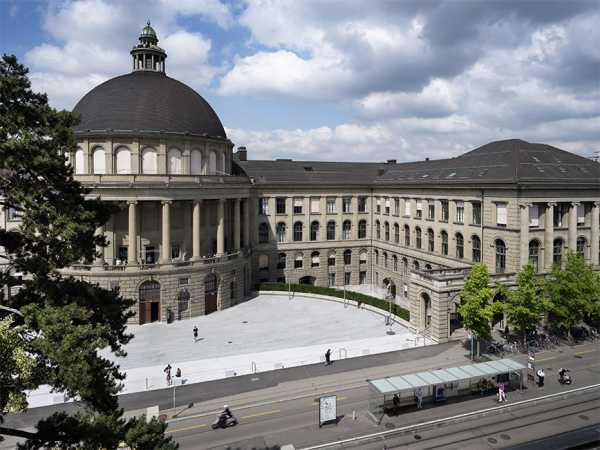 (Photo: ETH Zurich / Tonk)
(Photo: ETH Zurich / Tonk)
 (Photo: ETH Zurich / Tonk)
(Photo: ETH Zurich / Tonk)
 (Photo: ETH Zurich / Tonk)
(Photo: ETH Zurich / Tonk)
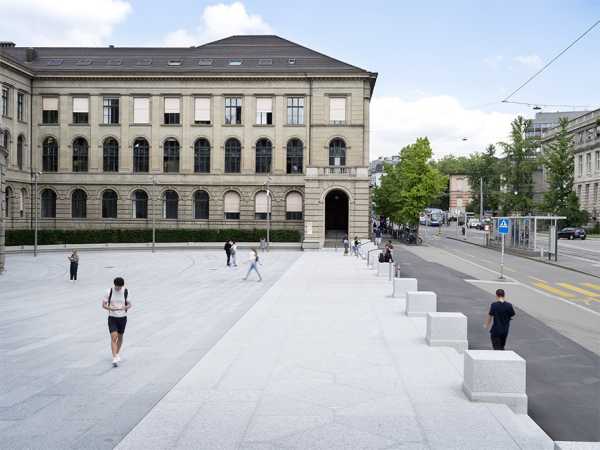 (Photo: ETH Zurich / Tonk)
(Photo: ETH Zurich / Tonk)
 The underground parking garage was also renovated and adapted to new safety regulations. The famous spray paintings by Harald Nägeli can also be seen. (Photo: ETH Zurich / Tonk)
The underground parking garage was also renovated and adapted to new safety regulations. The famous spray paintings by Harald Nägeli can also be seen. (Photo: ETH Zurich / Tonk)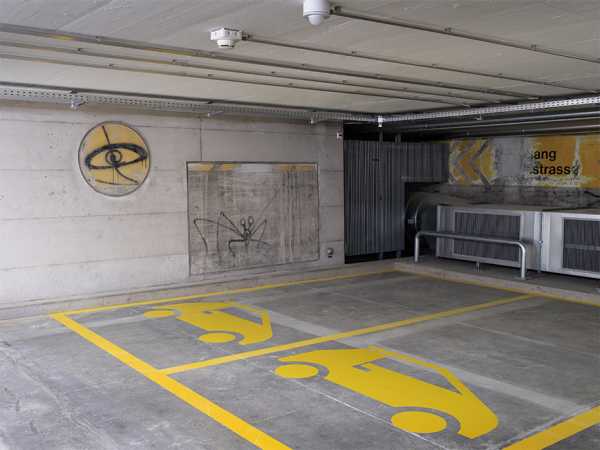 (Photo: ETH Zurich / Tonk)
(Photo: ETH Zurich / Tonk)
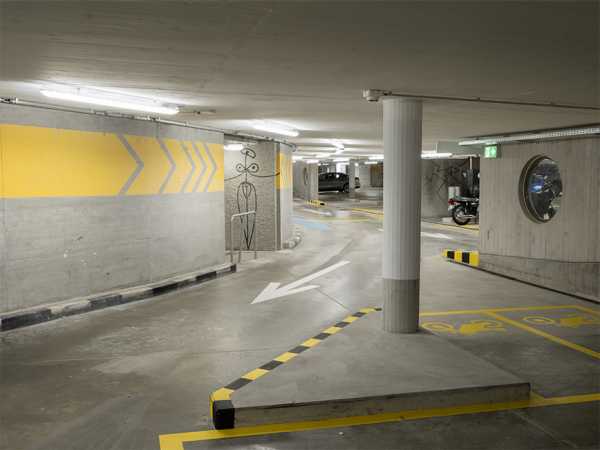
History of the building
The ETH main building was constructed in these phases:
- It was built between 1859 to1868 by the architect Gottfried Semper as the Swiss Federal Polytechnic.
- In the course of the reform endeavours that began at the turn of the century, Gustav Gull extended the building in 1914 to 1925 with an annex and a second representative façade facing Rämistrasse.
- Between 1966 and 1978, Charles-Edouard Geisendorf, Alfred Roth and the Swiss Federal Building Inspectorate remodelled the library and added lecture halls in the inner courtyards and the polyterrace.
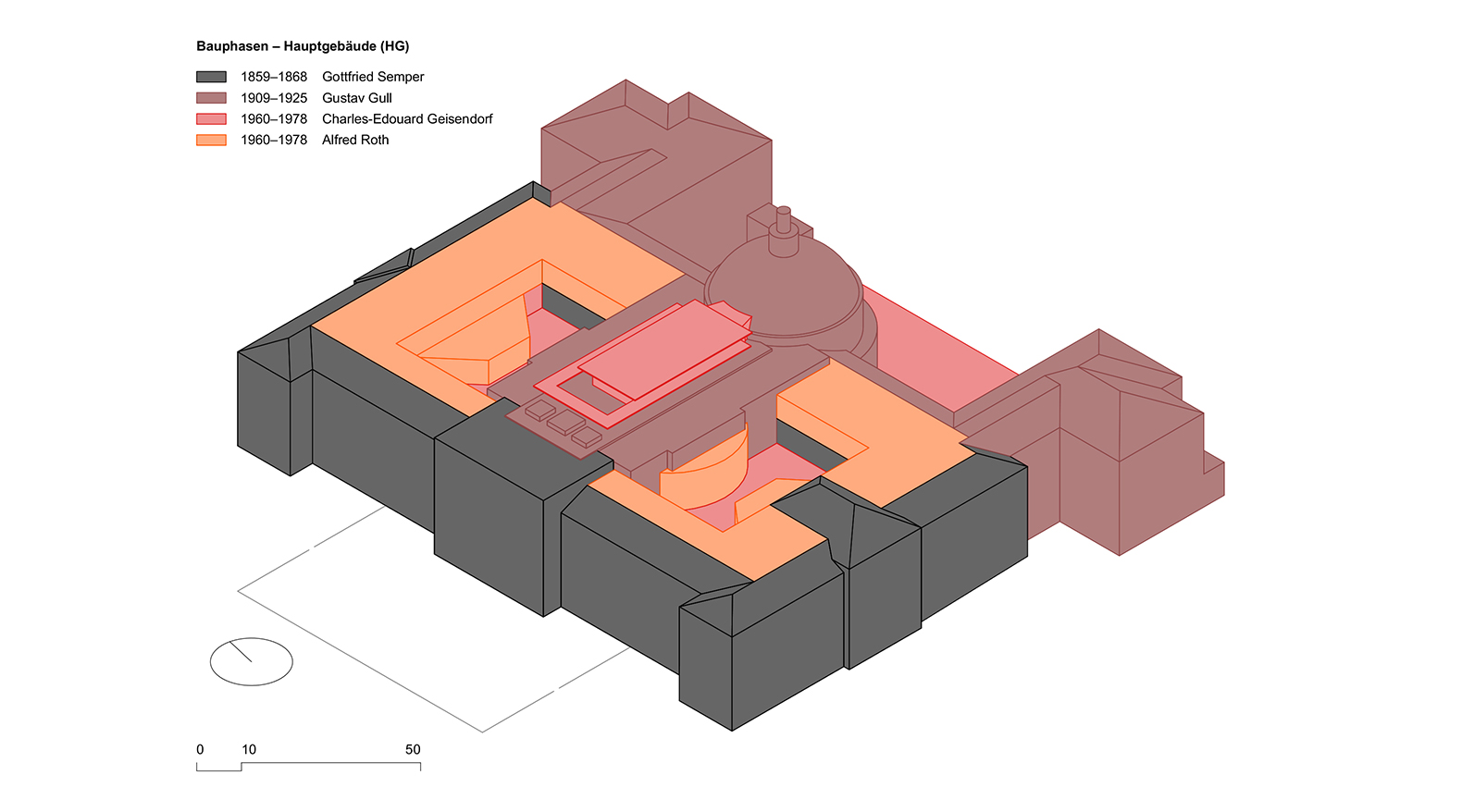
Key dates
The costs of the renovation
- Forecourt and parking garage: CHF 10 million
- Immediate measures: CHF 10 million
- Renovation project 1: CHF 45 million
- Renovation project 2: tbd