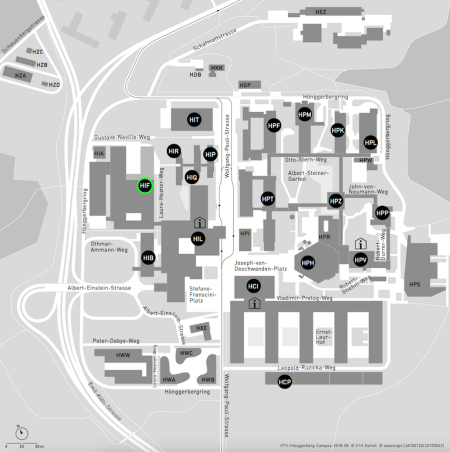HIF – for the buildings, infrastructure and natural resources of the future
The HIF building forms part of one of the largest building complexes on ETH Zurich’s Hönggerberg campus and stands in the western part of the site. It is used for research and teaching by the Department of Civil, Environmental and Geomatic Engineering (D-BAUG).
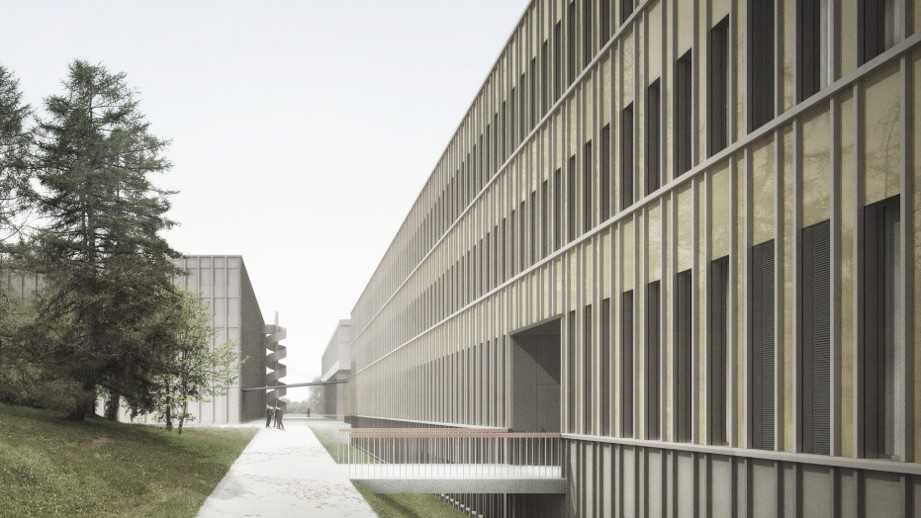
Designed by Erik Lanter in collaboration with Max Ziegler, the building was completed in 1976 and has undergone only urgent repair work since then. In 2012, a feasibility study was carried out with a view to clarifying and analysing the building condition and defining remedial measures. The study found that in order to ensure that the building fabric remained fit for purpose over the next 30 to 40 years, a comprehensive renovation, in particular of the façade and the building services, would be necessary. Additional space is also to be created for research work by the Department of Civil, Environmental and Geomatic Engineering.
Prequalification and competition
In the prequalification procedure, the expert panel selected 10 teams based on suitability criteria, and the teams were then invited to take part in the project competition (a single-stage competition as part of the selective tendering procedure). In November 2015, based on its entry “Martina”, the Zurich firm Stücheli Architekten AG was announced as the winner of the competition to renovate and extend the HIF research building.
Meticulous integration
The jury’s report states: “The project strikes a muted and nuanced tone, seeking not to draw attention to itself but to integrate meticulously into its surroundings. This is the right approach from an urban planning perspective, as it follows the fundamental concept of the campus.” There is also clear integration with the surrounding green spaces; for example, the project links up with the Flora-Ruchat-Roncati Garden, which will be expanded as part of the 2040 masterplan. The positioning of the future new main entrance, with a connection to Wolfgang-Pauli-Strasse, is also regarded as a positive feature. This replaces the building’s previous main access point via HIL.
Furthermore, the jury highlighted the excellent façade solution, which in future will consist of opaque glass and window elements. As the project can be broken down easily into stages, “Martina” also permits the renovation to be carried out while the building remains occupied and with minimal usage restrictions.
The entry also scores well in terms of sustainability, as its high ceilings provide excellent flexibility of use. Similarly, the project impresses with good accessibility and access to daylight.
The HIF renovation and extension was planned using building information modelling (BIM), and in this respect is considered a pilot project at ETH Zurich.
The building site in images
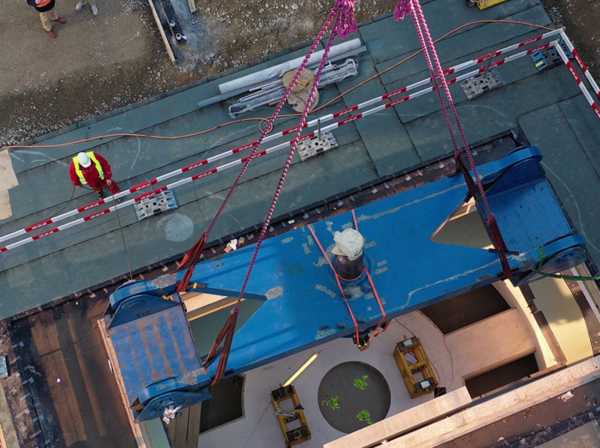 The concrete cylinder that encloses the centrifuge was already placed in August 2020. (Image: ETH Zurich / Nicola Pitaro)
The concrete cylinder that encloses the centrifuge was already placed in August 2020. (Image: ETH Zurich / Nicola Pitaro)
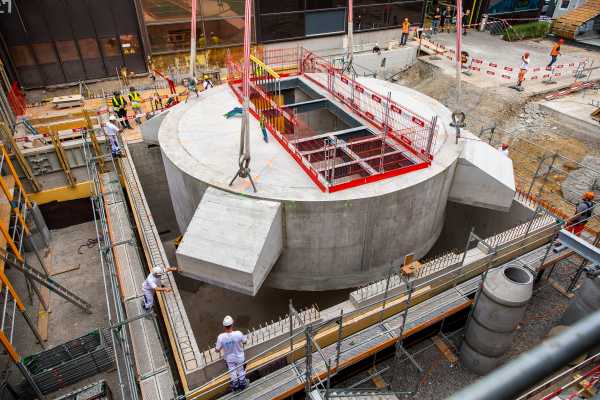 It weighs 245 tonnes and was lifted into place with a special crane. (Image: ETH Zurich / Nicola Pitaro)
It weighs 245 tonnes and was lifted into place with a special crane. (Image: ETH Zurich / Nicola Pitaro)
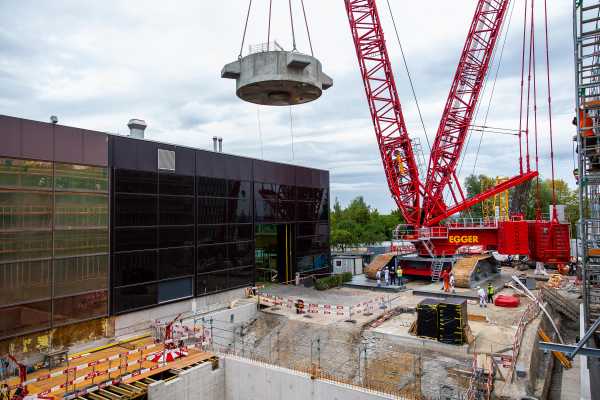 Image of the HIF construction site of April 2020: The shell of the HIF extension is progressing. During the lockdown under adherence to the Corona protection measures. (Picture: ETH Zurich / Alessandro Della Bella)
Image of the HIF construction site of April 2020: The shell of the HIF extension is progressing. During the lockdown under adherence to the Corona protection measures. (Picture: ETH Zurich / Alessandro Della Bella)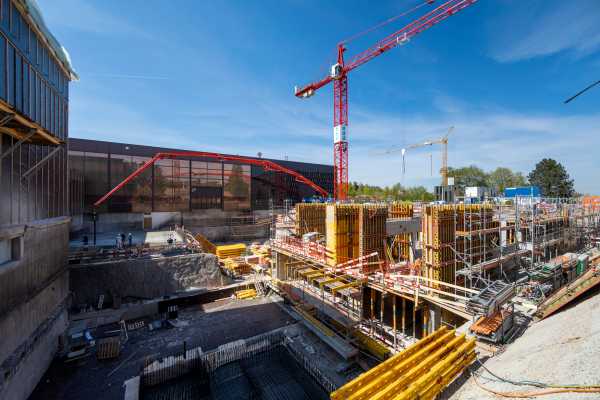 Image of the HIF construction site of April 2020: The shell of the HIF extension is progressing. During the lockdown under adherence to the Corona protection measures. (Picture: ETH Zurich / Alessandro Della Bella)
Image of the HIF construction site of April 2020: The shell of the HIF extension is progressing. During the lockdown under adherence to the Corona protection measures. (Picture: ETH Zurich / Alessandro Della Bella)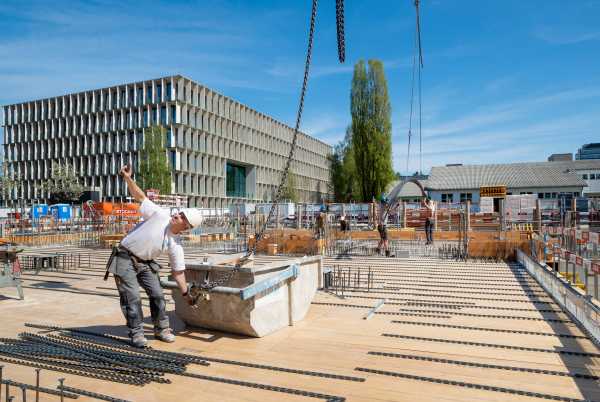 Image of the HIF construction site of April 2020: The shell of the HIF extension is progressing. During the lockdown under adherence to the Corona protection measures. (Picture: ETH Zurich / Alessandro Della Bella)
Image of the HIF construction site of April 2020: The shell of the HIF extension is progressing. During the lockdown under adherence to the Corona protection measures. (Picture: ETH Zurich / Alessandro Della Bella)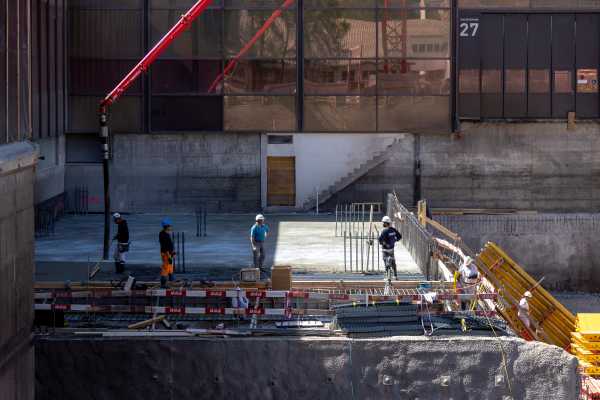 The renovated and extended HIF building blends into the existing green spaces perfectly. Here is a view from the Flora-Ruchat-Roncati Garden. (Image: ETH Zurich/Stücheli Architekten)
The renovated and extended HIF building blends into the existing green spaces perfectly. Here is a view from the Flora-Ruchat-Roncati Garden. (Image: ETH Zurich/Stücheli Architekten)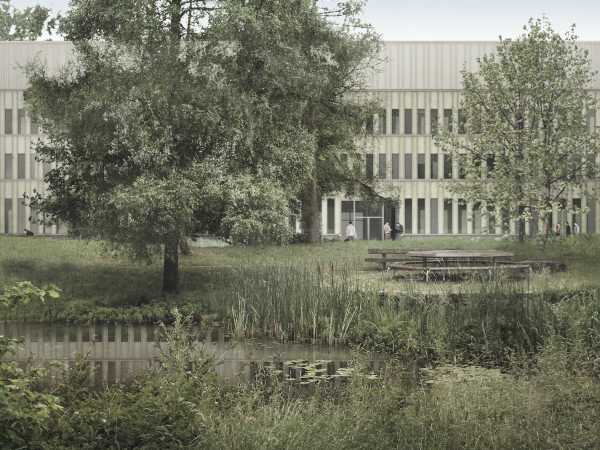 In future, the HIF building will have its own main entrance, providing direct access from Wolfgang-Pauli-Strasse. (Image: ETH Zurich/Stücheli Architekten)
In future, the HIF building will have its own main entrance, providing direct access from Wolfgang-Pauli-Strasse. (Image: ETH Zurich/Stücheli Architekten)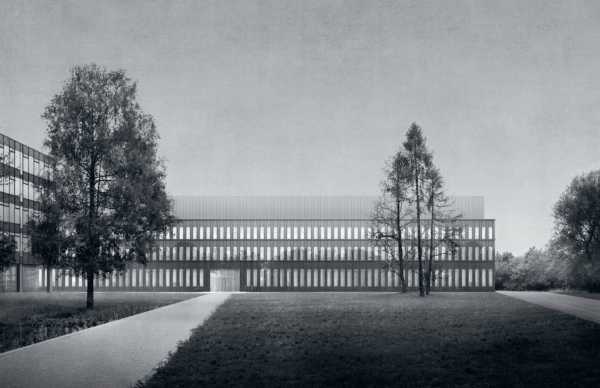 As a pilot project at ETH Zurich, the HIF renovation and extension will be planned using building information modelling (BIM). (Image: ETH Zurich/Stücheli Architekten)
As a pilot project at ETH Zurich, the HIF renovation and extension will be planned using building information modelling (BIM). (Image: ETH Zurich/Stücheli Architekten)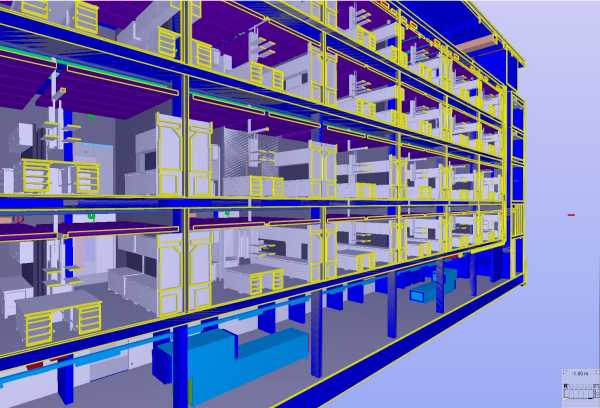 HIF is located in the western part of the Hönggerberg campus. (Map: ETH Zurich)
HIF is located in the western part of the Hönggerberg campus. (Map: ETH Zurich)