Integration on the Hönggerberg campus
The new HIF, designed by Zurich architects Stücheli Architekten AG, seeks careful integration into the campus, which is particularly evident in relation to the surrounding green spaces. The HIF will be connected to the Flora-Ruchat-Roncati Garden, which is being expanded as part of the Masterplan 2040.
Another new feature will be the creation of a direct footpath from Wolfgang-Pauli-Strasse leading directly to the new main entrance of the HIF, which will replace the former winding access route via the HIL building. In keeping with the principles of the master plan, a new footpath will also lead in a north-south direction along the HIF to the HIB.
About the building
The original building was designed by Erik Lanter in collaboration with Max Ziegler and completed in 1976. Since then, only urgent maintenance work has been carried out. The 2012 feasibility study to clarify and analyze the condition of the building and to define the renovation measures identified the need for extensive renovation, particularly of the façade and building services, to ensure that the building would be fit for purpose for the next 30 to 40 years.
The construction work was carried out in three stages and during ongoing operations. The latter was a challenge for everyone involved, but the efforts paid off: modern laboratories, more space and light, a timeless façade, large room heights for high flexibility of use and improved accessibility and daylight availability are the result. Photovoltaic systems on the south façade ensure sustainable power generation.
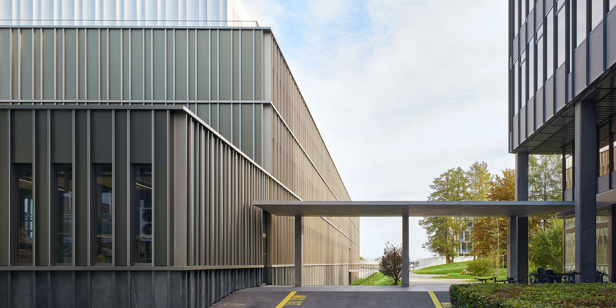
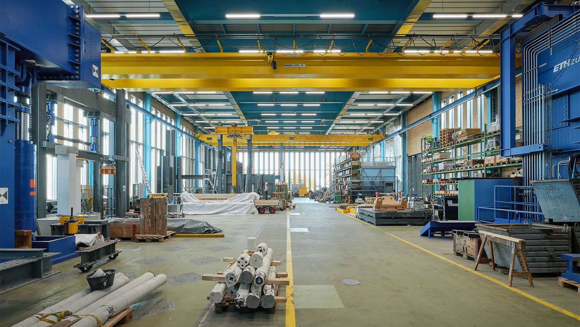
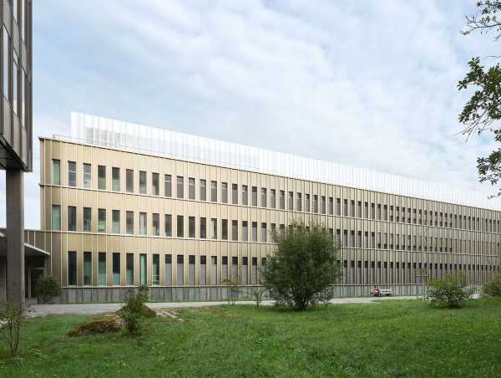
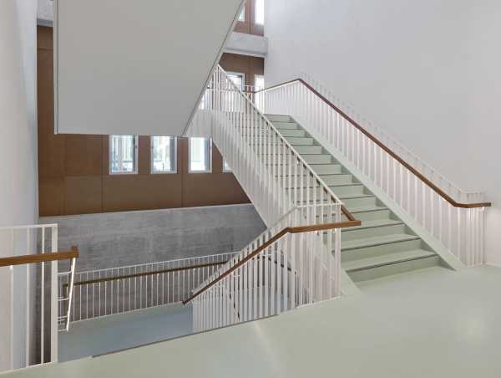
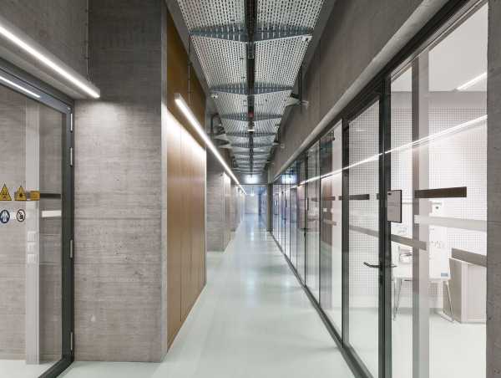
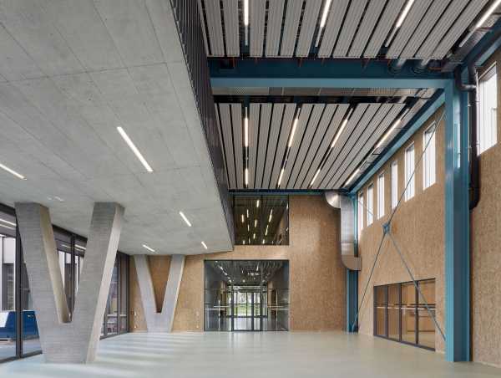
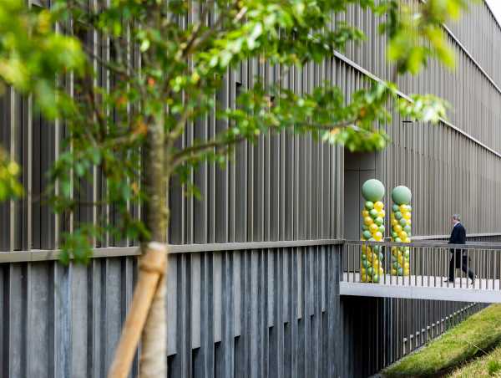
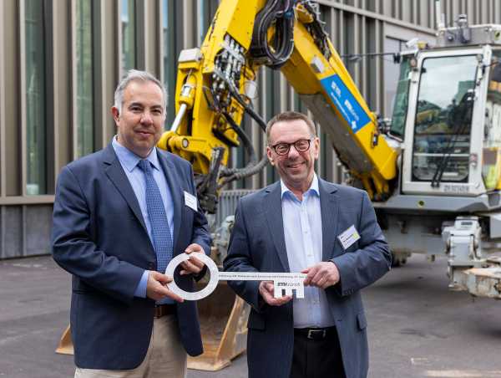
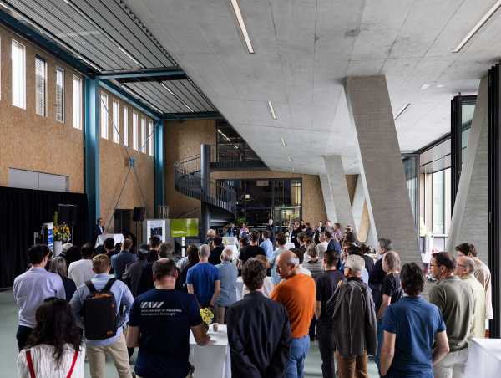
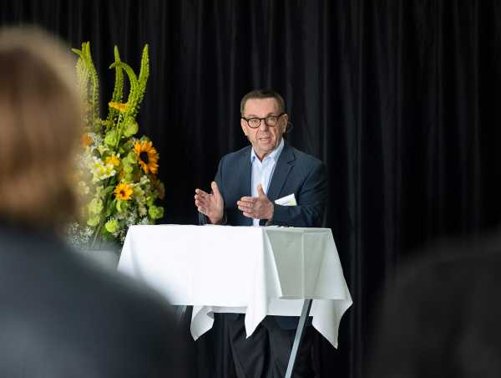
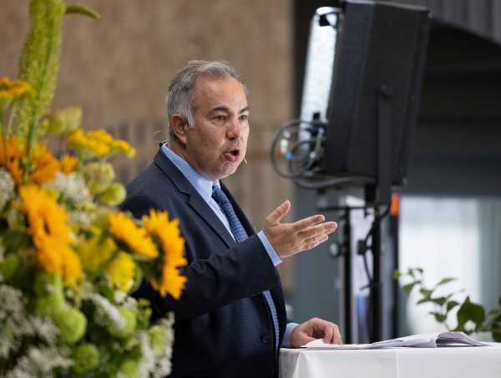
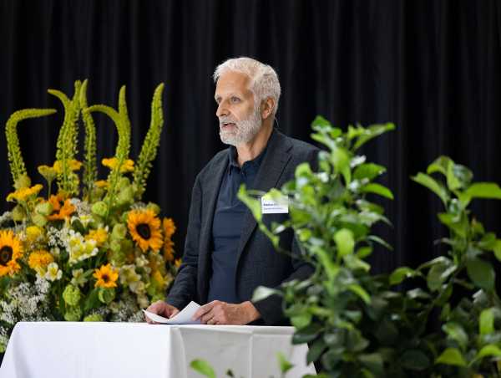
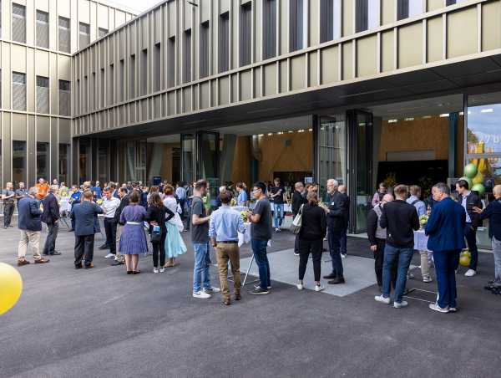
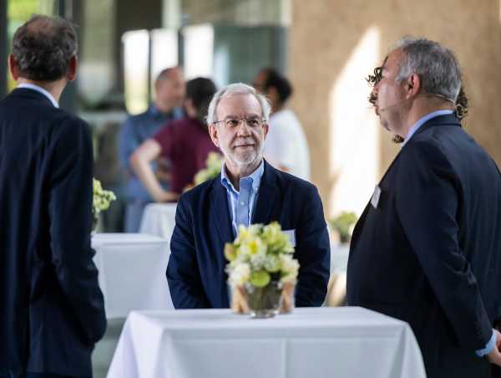
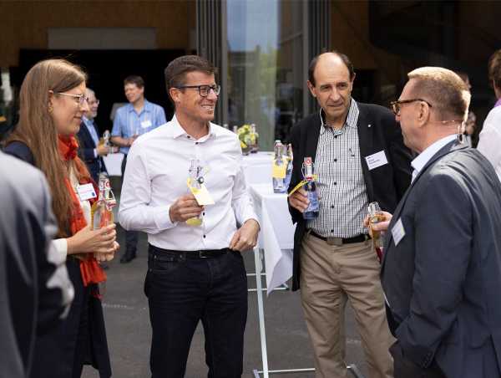
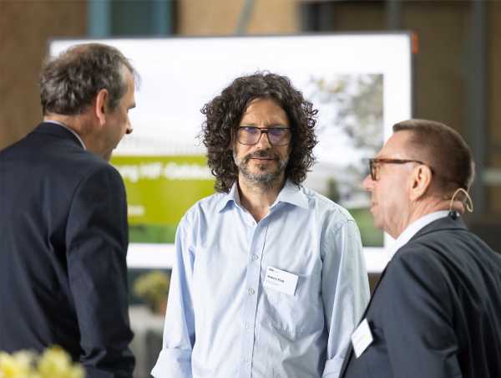
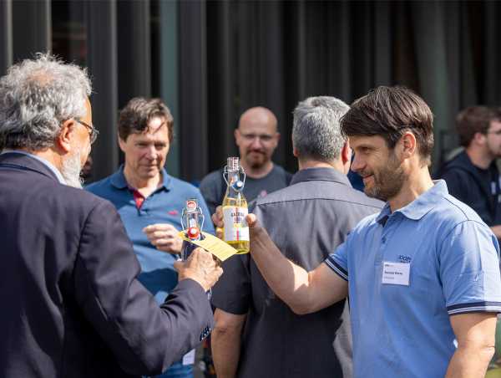
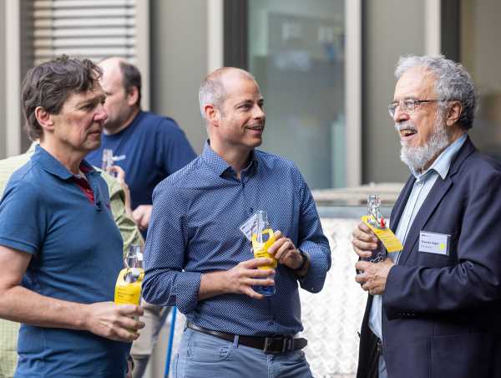
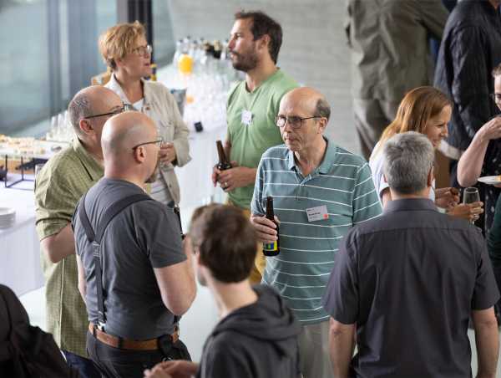

Comments
No comments yet