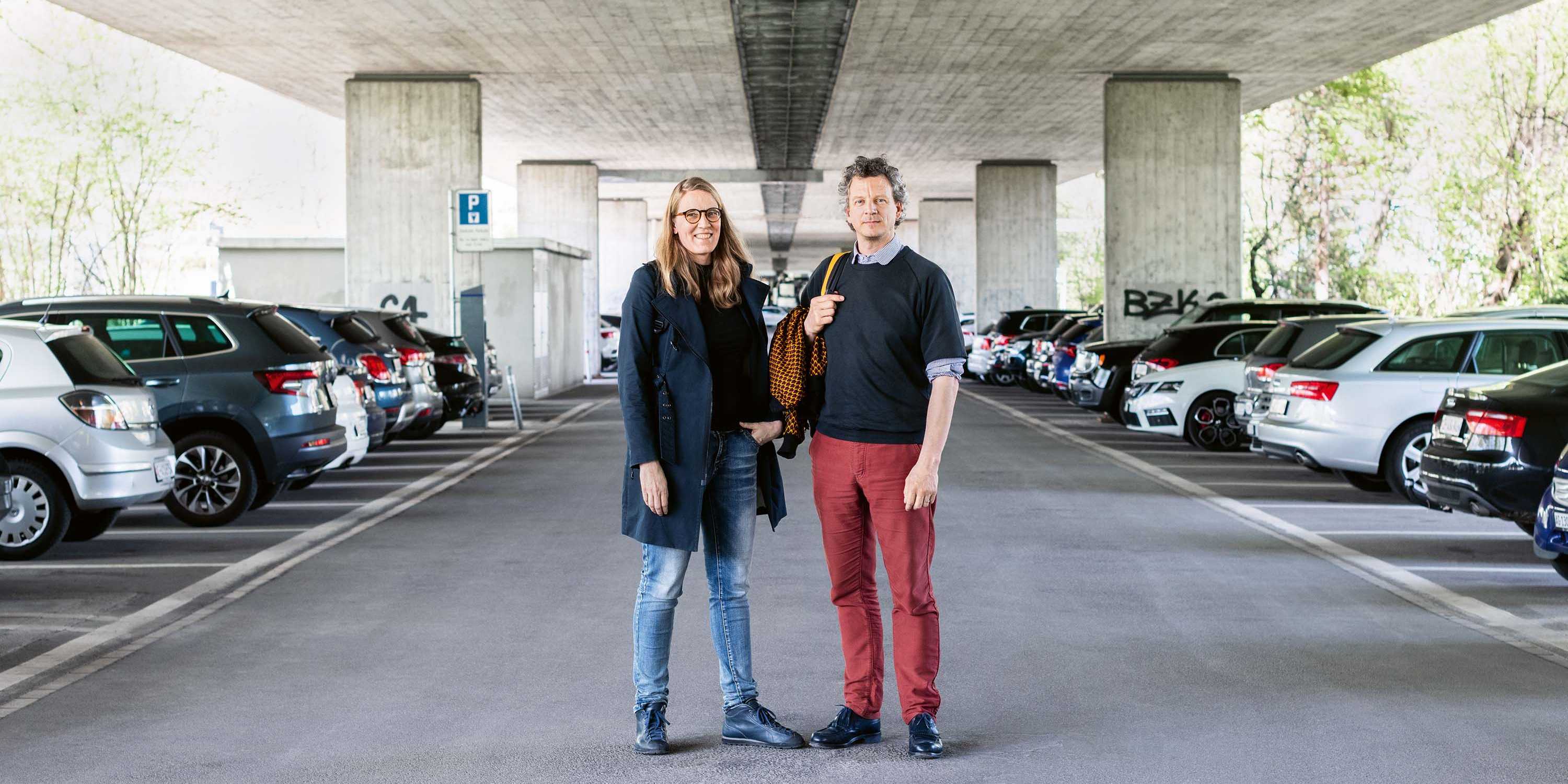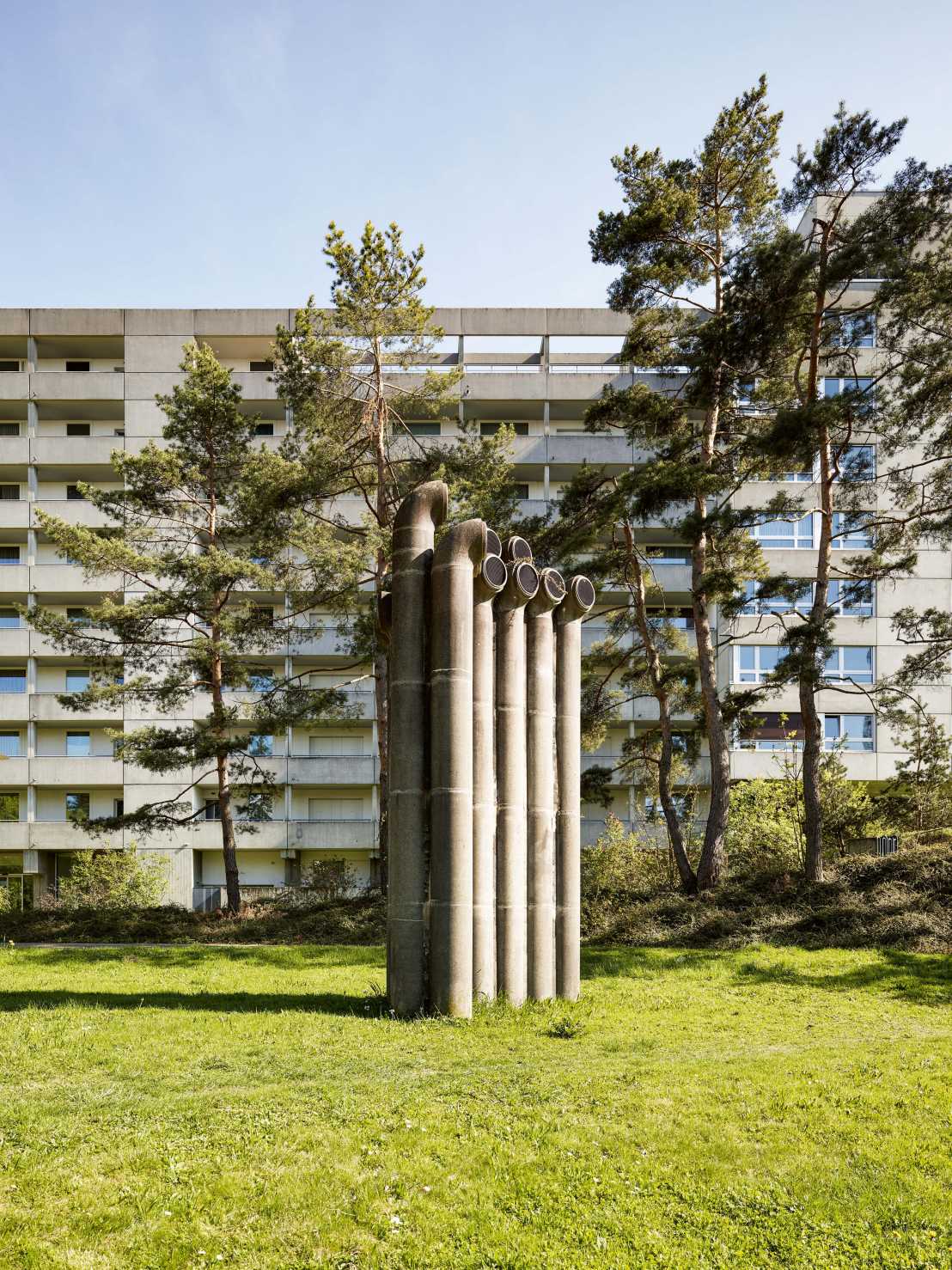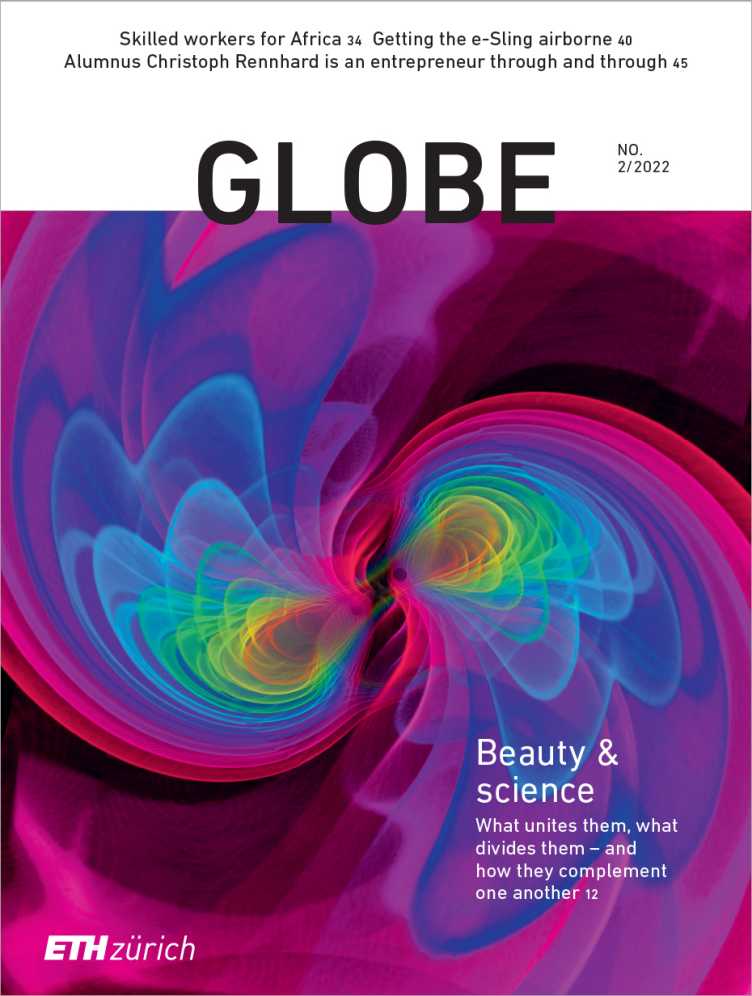Calculate or co-create?
Beauty may be in the eye of the beholder – yet how do we find consensus on a shared amenity such as a neighbourhood? We took a stroll with two ETH architects to discover how they see their role as mediators between the conflicting priorities of urban consolidation, functionalism and aesthetics.

A huge map is spread out on the floor in front of us, populated by neat paper models connected by coloured threads and arrows. It’s a new world in the making – and a whole new imagining of Zurich’s Altstetten district. We’re standing in the Design in Dialogue Lab at the NEWROPE Chair of Architecture and Urban Transformation, where Professor Freek Persyn and his students are seeking to gain a better understanding of Altstetten and the dynamics of urban densification. “The Lab is a place where we can engage with stakeholders who are actively involved in the transformation of this district – from neighbourhood associations, residents and developers to allotment holders and architects with alternative ideas. That helps us see Altstetten from different angles,” says course leader Lukas Fink. The city of Zurich’s urban development plan argues that Altstetten offers significant potential for densification – and Freek Persyn agrees: “I wouldn’t describe Altstetten as metropolitan yet, but that’s definitely where it’s heading.” One of the priorities in his studio is to build up a common understanding of the district and discuss what development makes sense in this context. “Densification isn’t just about the numbers; it’s also about how we create new connections and tie new developments to what’s already there,” says Persyn.
For Sibylle Wälty, however, numbers are key: the ETH doctorate holder has come up with an empirical formula for the most effective degree of densification. She determined what a compact urban area would need to look like to enable people to fulfil most of their daily needs within a short distance of their homes. The result of her work is the “10-minute neighbourhood”, a district with good public transport links that increases the likelihood of people not having to walk more than 10 minutes between their home, their workplace and local amenities. “It’s about curbing urban sprawl, giving residents the freedom to reduce their dependency on cars, and finding ways to sidestep many of our current infrastructure and traffic problems,” says Wälty.
But what are the key things to bear in mind when it comes to densification? And what role do aesthetics play? With the two architects by our side, we set off to explore Altstetten and Brupbacherplatz – Zurich’s only 10-minute neighbourhood.
Our first stop is the Europa Bridge. This is the kind of infrastructure that forges important links in the urban landscape, but it also represents a headache for urban planners. Often constructed out of concrete in a brutalist style, such connecting infrastructure challenges traditional concepts of beauty and provokes heated debate, particularly in regard to the inhospitable “non-places” it often creates.
Sibylle Wälty: A key issue with any bridge is what you put underneath it. Often, the best idea is to find a practical use, like the parking spaces and fenced-in storage area you see here.
Freek Persyn: The area under this bridge is also popular with joggers. Some people treat it like a park leading to the Limmat river. It’s not simply a non-place – it can actually be really important to local residents.
Wälty: Absolutely. Locals sometimes see things quite differently to visitors. People from the outside often dismiss brutalist structures as ugly.
Persyn: I think that’s because it can be hard to recognise the beauty of infrastructure. These are complex places, and learning to appreciate them takes time. One of the questions we ask in our studio is how infrastructure can be transformed into a collective space. There’s a project in Belgium that opens up infrastructure for other uses on Sundays. Those kinds of temporary projects can really benefit a neighbourhood.
Wälty: What I find counter-productive is the current trend of simply eliminating parking spaces. Cars bring people into a neighbourhood; shops and service providers depend on that for their survival. Parking spaces should only be turned into green zones in neighbourhoods that already have a sufficient number of residents to sustain them.

We stroll across anonymous green spaces sandwiched between main roads and flyovers, which will soon be home to Altstetten’s new school. Behind a row of trees, a group is practising archery. We also spot a disc golf basket which, set against the massive dimensions of the infrastructure, illustrates the conflicting scales in Altstetten. In the background – wedged between the motorway, the Limmat river and the Europa bridge – are the high-rise buildings of the Grünau estate, which form a microcosm of their own.
Wälty: Grünau is a typical 1970s housing estate. It has a restaurant and a kiosk on the ground floor, but the 1,200 residents of Grünau don’t generate enough demand for there to be a wide range of choice.
Persyn: The problem is that these services don’t lie on the routes people take. If you always drive into the underground car park, you’ll never even pass this spot!
“Grünau simply isn’t dense enough, whatever impression the high-rise buildings might give.”Sibylle Wälty
Wälty: You need to have an adequate flow of people, and that requires the population and employment density of a 10-minute neighbourhood. Grünau simply isn’t dense enough, whatever impression the high-rise buildings might give.
Persyn: Personally, I think the Grünau estate is lovely – a really spacious world of its own. We mustn’t fall for the kind of prejudices that might lead us to tear down places like this. They have qualities of their own that challenge our preconceived ideas. Another thing we do in our studio is to analyse residential areas and the routes pedestrians take; that tells us where people meet and how public spaces function.
Wälty: If we fail to densify underused locations with good public transport links like Grünau, the result will be even greater urban sprawl. The city of Zurich recently adopted a net-zero target for 2040 that includes making more efficient use of land. This calls for at least 10,000 inhabitants within a 500-metre radius, plus a 2:1 ratio of local residents to full-time workers. With 10,450 employees working within a 500- metre radius and just 3,300 local residents, Grünau is a long way off meeting the minimum requirement; this has a negative impact on traffic, land usage, CO2 emissions, property prices and segregation.
Persyn: To me, those figures feel like an over-simplification. We need to ask ourselves what qualities we want to preserve and strengthen. When we talked to residents on the Grünau estate, they said they like how it feels like an island; they appreciate that sense of community.
Wälty: Spatial planning is about more than just the people who live on an estate; it’s also about society, the economy and the environment beyond. It’s a false assumption to say that transforming a neighbourhood will necessarily make it worse.
“Some places defy our conventional understanding of beauty; by doing so, they provide a niche for certain user groups.”Freek Persyn
Densification projects have a big impact on residents’ lives, yet most of them involve zero dialogue between the developers and local people. We continue walking until we reach Lindenplatz, which is a meeting point for several social subgroups. These are at risk of being displaced by the nearby development projects.
Persyn: I remember a student saying that a clean Lindenplatz isn’t a real Lindenplatz! Some places defy our conventional understanding of beauty; by doing so, they provide a niche for certain user groups.
Wälty: If the Rosengarten tunnel project had been approved, for example, noise levels would have plummeted, and the housing would have attracted a whole different clientele.
Persyn: When conditions change, we always need to ask who stands to benefit. Paradoxically, when we invest less and embrace reuse, we sometimes end up benefiting a marginal group.
Wälty: Reuse is the key for all resources, including land. We can’t let spatial planners ignore the option of densification in central locations. Housing that is close to jobs, leisure facilities and good public transport is in short supply, and that’s why property prices are going up. Urban planners need to take a long-term perspective by analysing and calculating socio-economic factors.
Persyn: It’s not easy to frame this kind of problem. This is the reason why we developed the design-in-dialogue method. We want to examine our role in the process, channel conflict into productive dialogue, and learn together as we go, because everyone – especially local residents – has something to contribute.
Wälty: I believe in making the calculations and discussing things before putting anything into practice. And if the discussion prompts new ideas, then I run the calculations again! That way you end up with a framework for a long-term vision that has everyone’s support.
The figures add up in the Brupbacherplatz neighbourhood, says Wälty, where 16,000 people live and 9,300 work within a 500-metre radius. This is the only location in the greater Zurich area that meets the minimum requirements for a 10-minute neighbourhood. We arrive to see people already queuing at the Gelateria di Berna. This is a typical Zurich family neighbourhood for the well-heeled: colourful flags fluttering in the breeze, Danish designer bicycles and a mother with a pram and dog. So could this be considered the ideal neighbourhood?
“The 10-minute neighbourhood represents a certain set of values. We need a new culture of spatial planning that is able to weigh up and connect these values.”Freek Persyn
Persyn: I think the 10-minute neighbourhood is an interesting idea that can make people think. But it’s not a one-size-fits-all solution, because urban spaces are simply too diverse. What’s more, proximity – i.e., the distance we’re happy to move on a weekly or monthly basis – means different things to different people.
Wälty: Local amenities still don’t get the consideration they deserve; we should be tailoring spatial-planning measures to each individual location. What’s missing is a genuine understanding of how spatial planning is connected to traffic, land use, segregation and property prices. I run an association called WALK10min, which seeks to raise awareness of this issue. Neighbourhoods should be designed in ways that enable us to carry out all our everyday activities on foot. As well as making us healthier and reducing our medical insurance bills, that would also cut down the need for infrastructure.
Persyn: I agree. And the way to get people walking is by creating a pleasant and stimulating environment.
Wälty: Right. For example, you can use ground-floor premises in more diverse ways to increase pedestrian footfall and make the neighbourhood livelier. That makes places more appealing.
Persyn: That’s exactly the kind of thing we should be scrutinising more closely. Ground-floor premises don’t have to be commercial – they can also be social. It’s the same with our idea of beauty: in reality, it’s just one among many values. We should also be thinking about criteria such as orientation, suitability and climate – and we should be making those values just as explicit as the solution. The 10-minute neighbourhood represents a certain set of values that we need to communicate to people. And we need a new culture of spatial planning that is able to weigh up and connect these values.
Calculate or co-create? The two architects agree that both are necessary for designing dense neighbourhoods that people actually enjoy living in. But Persyn is quick to point out a Swiss trait that often gets in the way: “It’s the fear of conflict that leads to micromanagement – yet conflict can teach us so many valuable lessons.”
About
Freek Persyn is Professor of Architecture and Urban Transformation and Head of the Institute of Landscape and Urban Studies. He is co-owner and founding partner of the architecture firm 51N4E in Brussels.
Sibylle Wälty researches and teaches at ETH Wohnforum - ETH CASE. Her teaching on the MAS | CAS Future Mobility programme focuses on 10-minute neighbourhoods.
Both are part of the FCL Global project Dense & Green Cities, led by Sacha Menz, where they investigate the transformation and densification of Altstetten.

Comments
No comments yet