Exhibits
The exhibition on the display wall in the OCT building provides insight into the “Barrier-Free at ETH Zurich” programme.
The following items are on display, with explanatory text panels.
- Hard hatchevron_right
- Wheel chairchevron_right
- Scewochevron_right
- Door signchevron_right
- Signboardchevron_right
- Flashing lightchevron_right
- Evacuation sheetchevron_right
- Entry wristbandschevron_right
- Door handlechevron_right
- Height-adjustable deskschevron_right
- Magazinechevron_right
- Simulation glasseschevron_right
- Experimentchevron_right
- A pile of letterschevron_right
- Campus modelchevron_right
- Beaconchevron_right
- Spongechevron_right
- Textbookchevron_right
“Inclusivity – is it just a trend?”Yes, a good trend, and hopefully soon a matter of course.
Category “Construction, building use and architecture”
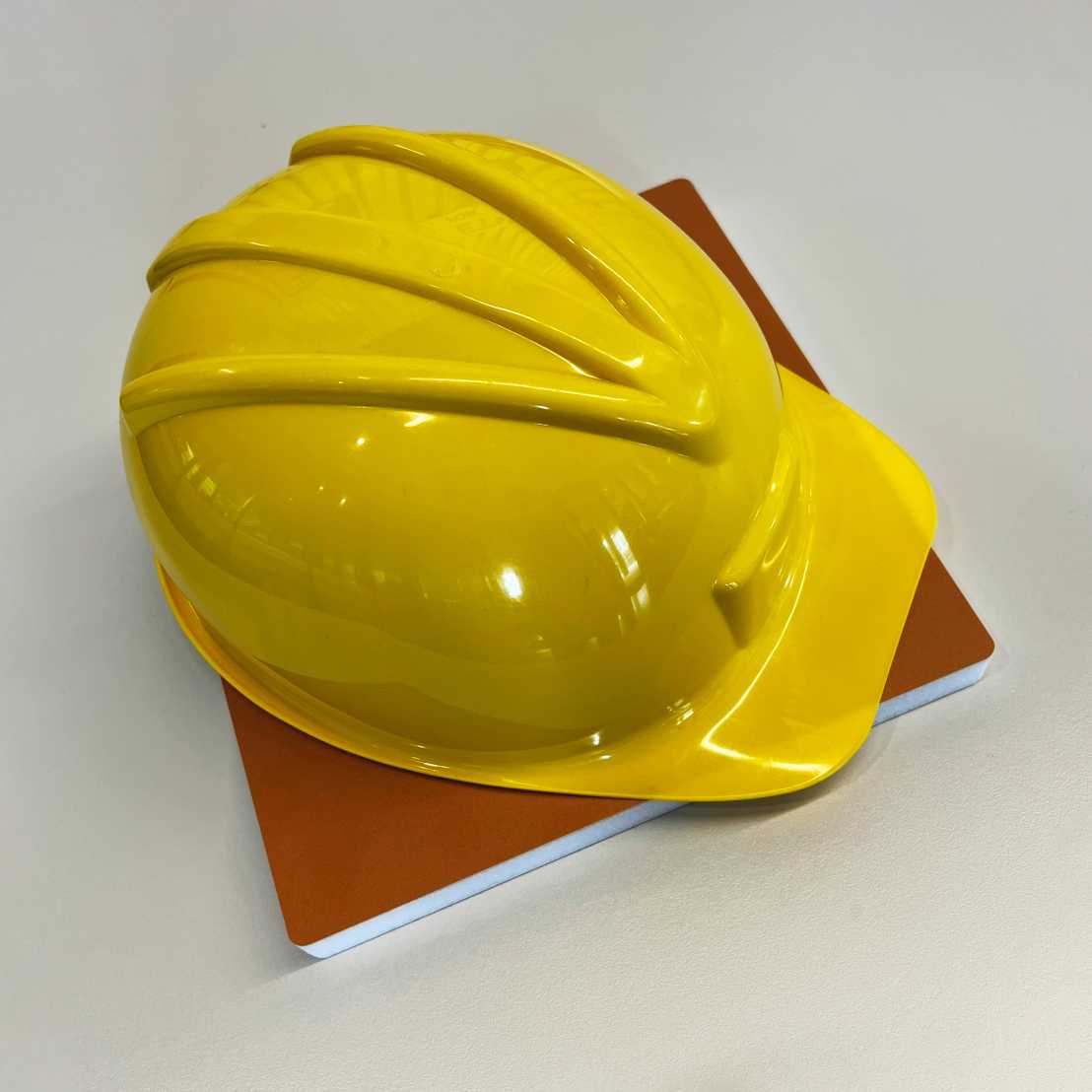
Sub-projects 1–4 «Around the topic Construction»
Sub-projects 1 to 3 involve developing specialist knowledge about applicable legislation and standards, and the concept of “design for all”. In addition, a concept for accessibility compliance must be established for new buildings and large-scale renovations.
Sub-project 4 focused on introducing periodic inspections to ensure barrier-free access to the buildings and barrier-free movement within the buildings.
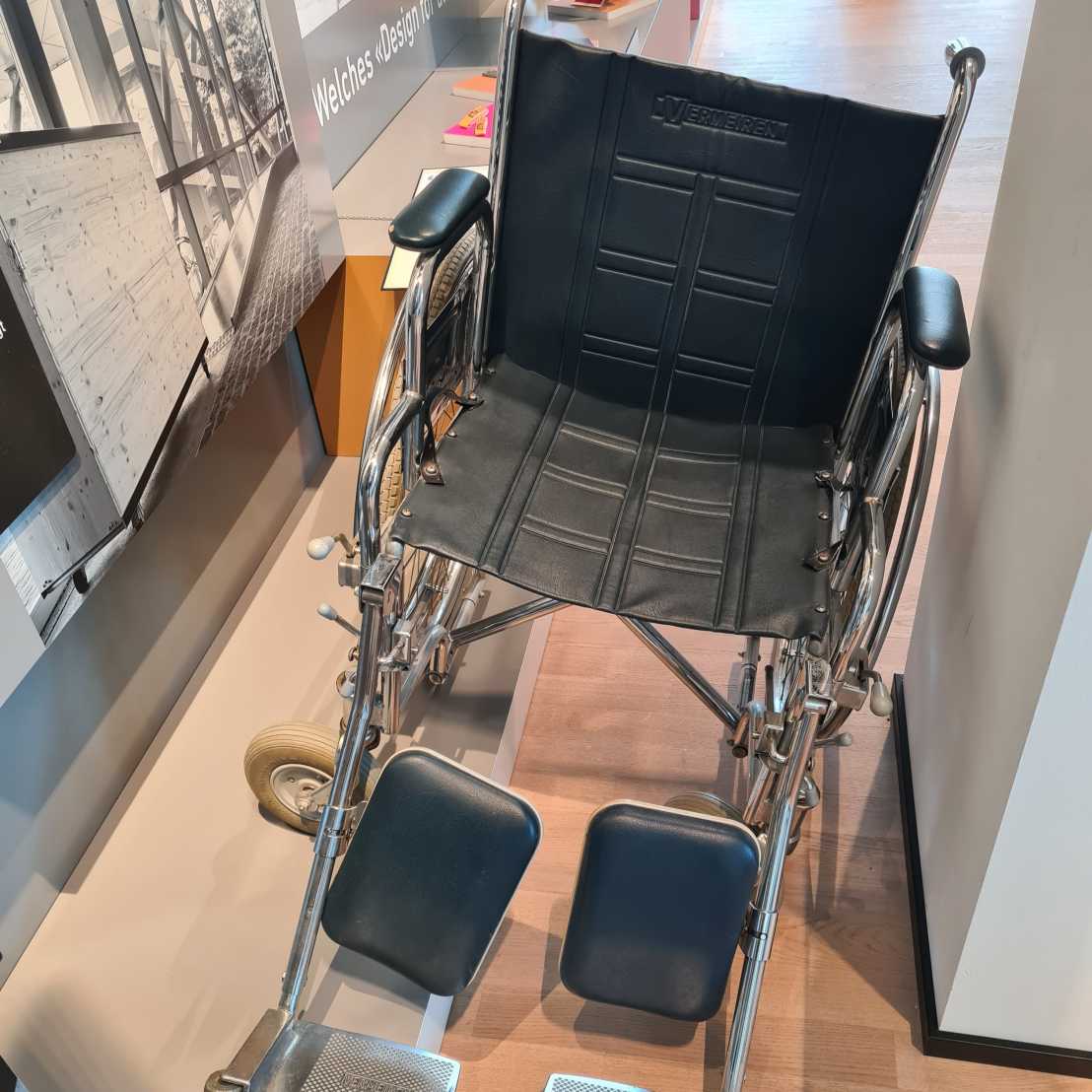
Imagine for a moment the following scenario: you decide to go for a walk at the weekend and, while crossing a road, you are hit by a careless driver.
Overnight, you have to rely on a wheelchair to get around. And your environment suddenly needs to be designed so that you can get from A to B in your wheelchair instead of on foot. Ask yourself: would your environment be ready for that change?
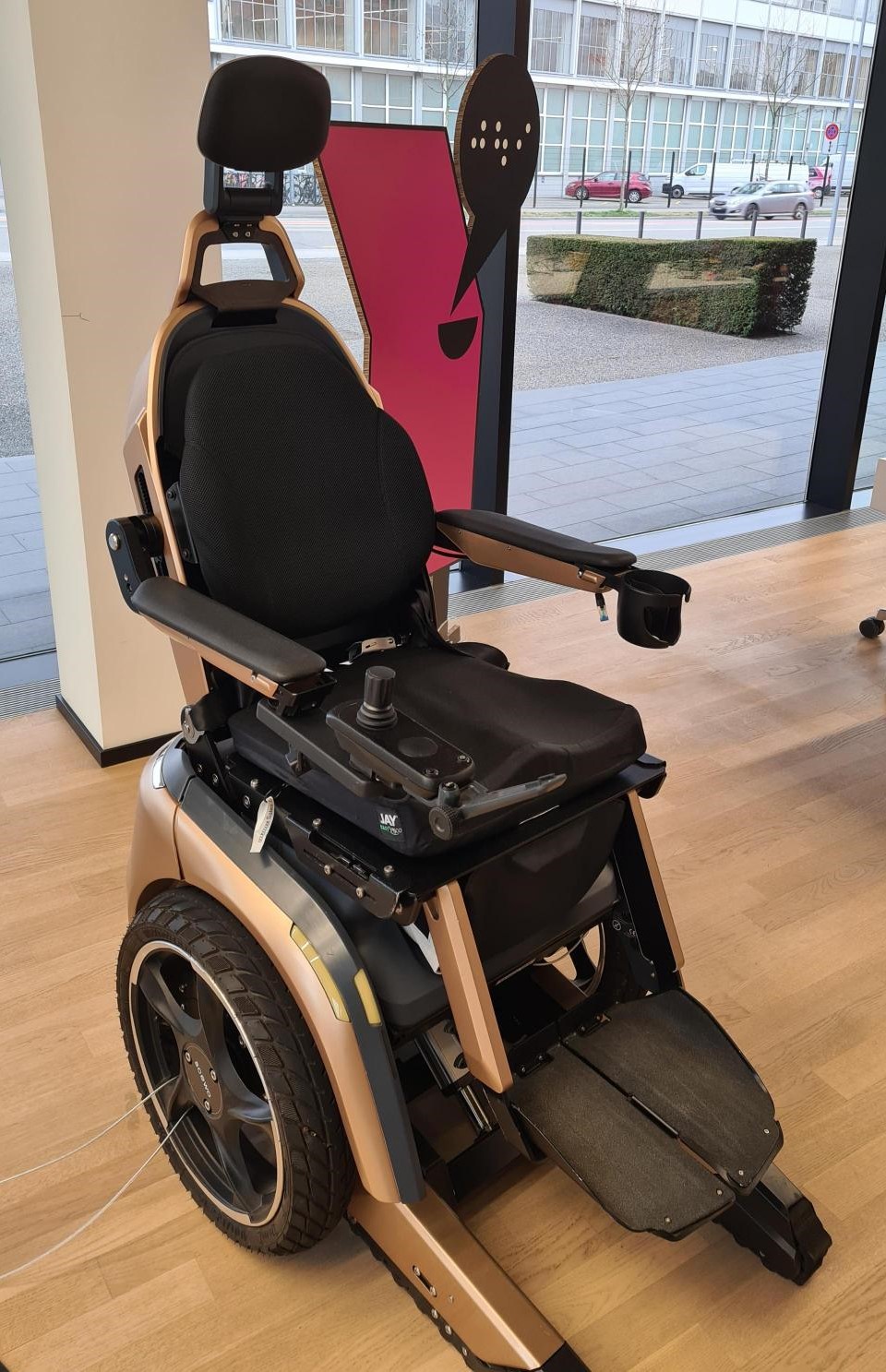
The "Barrier-free at ETH Zurich" program focuses on the barrier-free adaptation of the infrastructure: there should be as few places as possible that are not accessible in conventional wheelchairs. For example, building entrances should not only be accessible via steps, but also via ramps. Or all floors in the building should be accessible via a lift. Such structural adaptations take time and cannot always be fully implemented in old buildings. In these cases, scewo could get people to their destination.
Scewo is a spin-off from ETH Zurich that started as a student project in 2014. Places that are inaccessible in conventional wheelchairs are made accessible by the new, motorized wheelchair with extra-large wheels and additional rails. The rails make it possible to climb stairs.
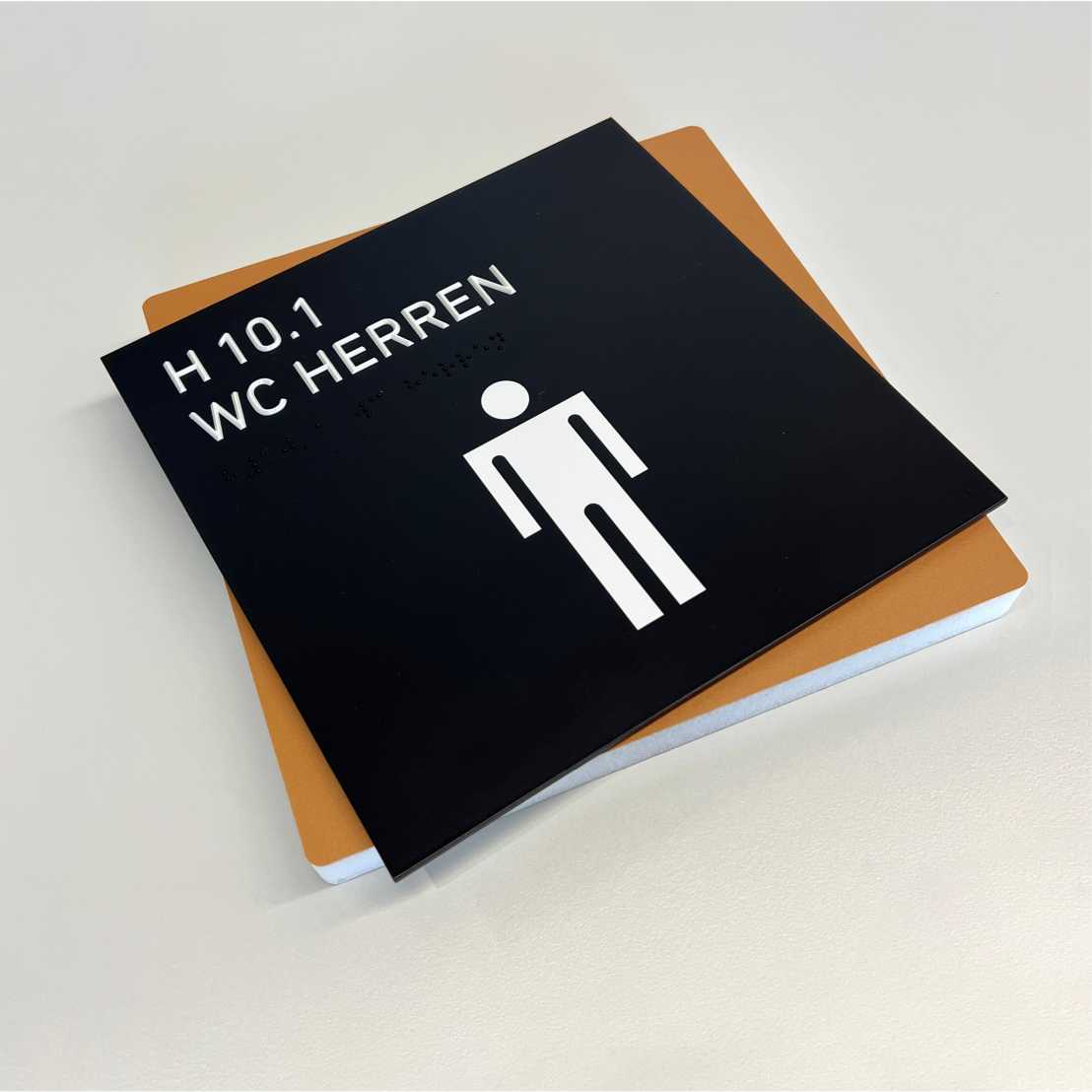
Sub-Project 5 “Implement signage concept”
Sub-project 5 focuses on general orientation to and within the building (rooms, floors, lifts, etc.). It will also ensure that accessible routes (e.g. ramps and lifts to avoid stairs) and routes to the information desks are adequately signposted. The signs are designed to be accessible, i.e. with high contrast (black/white) and with tactile raised lettering and Braille.
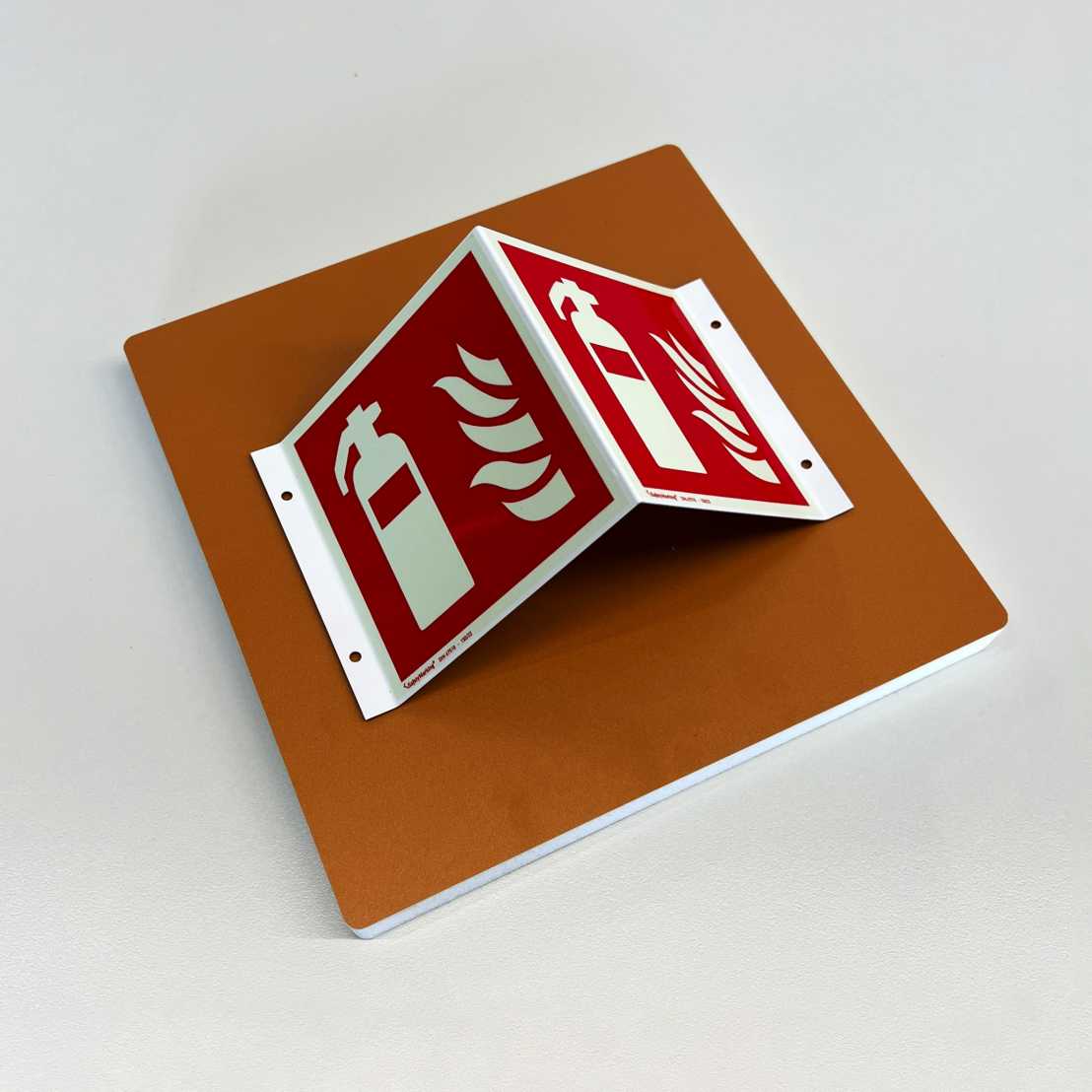
Sub-project 6 “Overhaul alarm and evacuation concept”
In sub-project 6, alerting systems will be extended to include two sense perceptions (sight and hearing), and a concept for a barrier-free escape or evacuation will be developed, especially for people with restricted mobility.
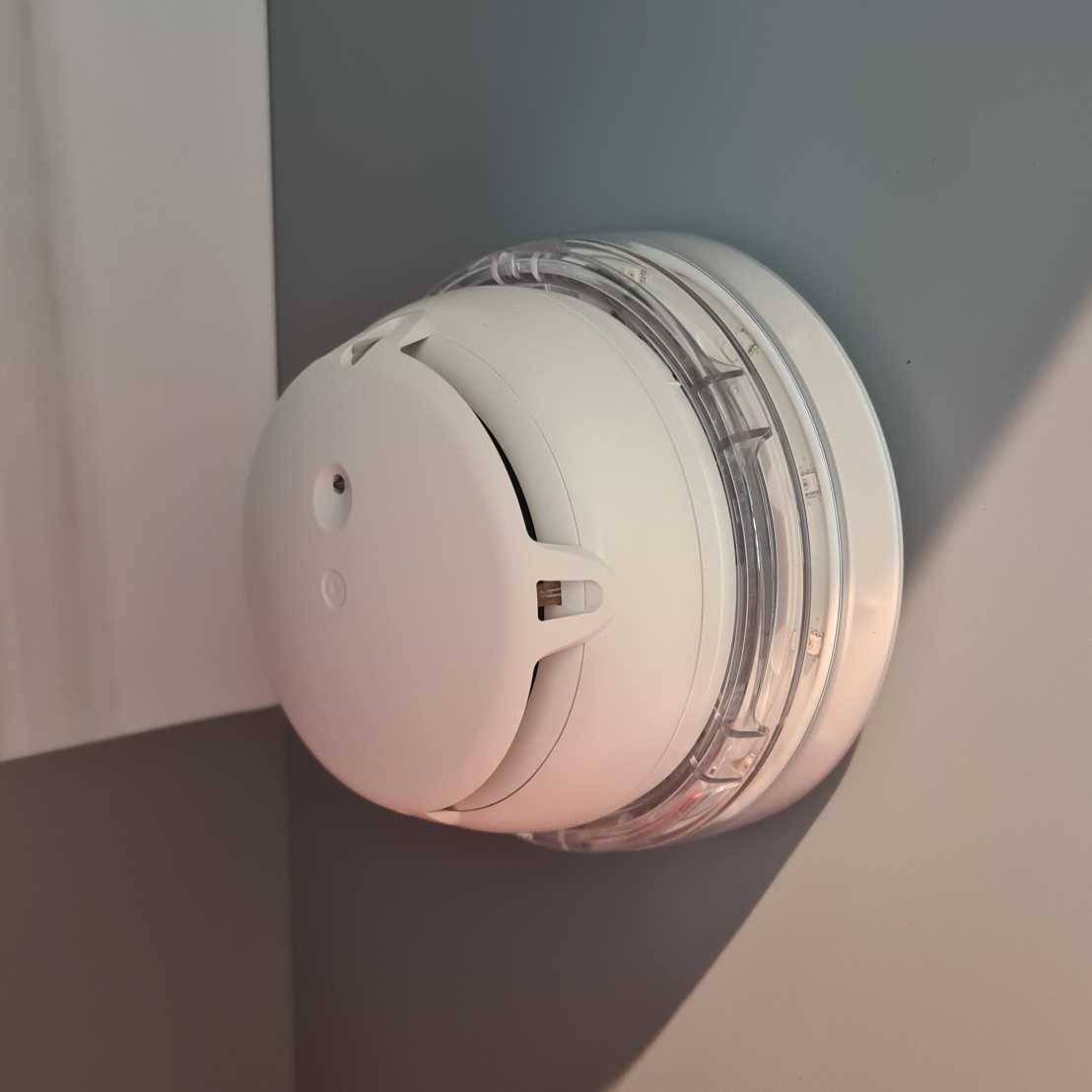
In the event of danger, it must be clear how everyone can be alerted and evacuated. For example, if a person is deaf, your alarm needs to be more than just audible – it needs to attract attention visually too, for example with a flashing light. It is also vital to ensure that people with reduced mobility are able to leave the building in good time.
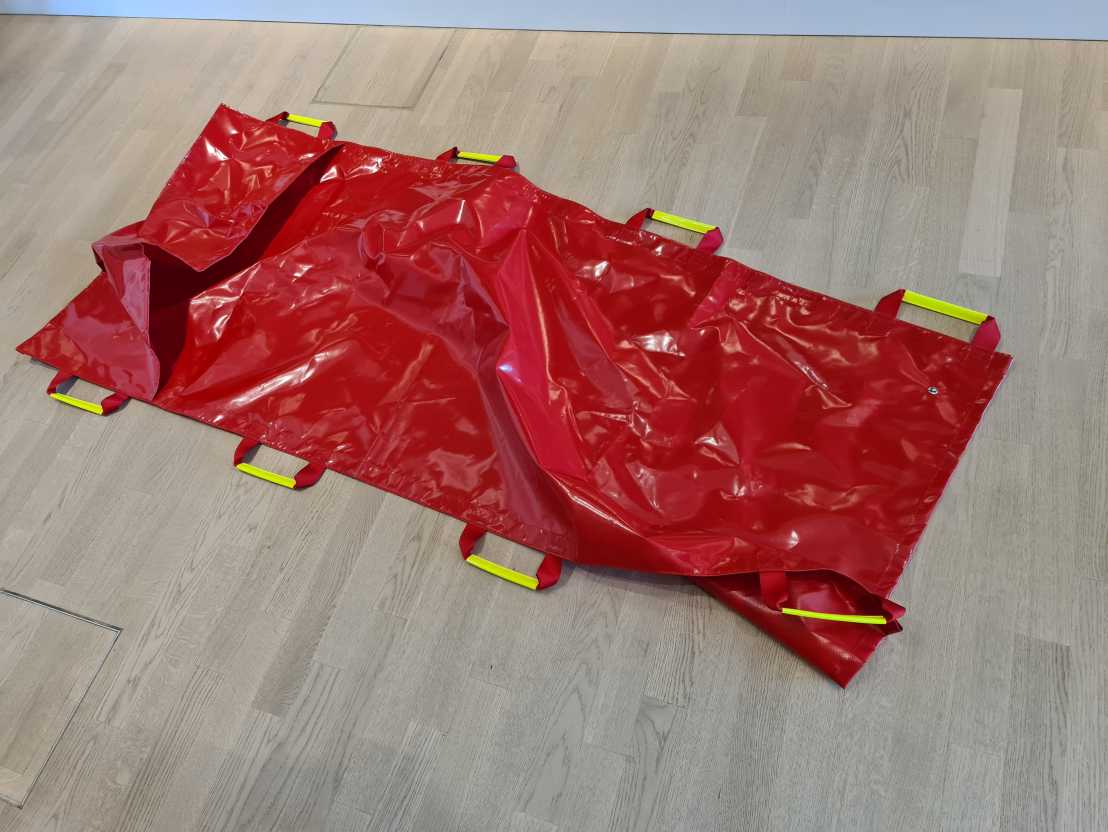
Training in barrier-free evacuation is provided in safety courses run by the Safety, Security, Health and Environment department. Evacuation sheets are used to transport people who are unable to leave a building quickly enough on their own, e.g. people who have difficulty walking or are pregnant.
Discussions with affected persons, other institutions, businesses and authorities in Switzerland have revealed an astonishing lack of awareness when it comes to needs, possible technologies and the implementation of legal requirements. Hopefully, having established comprehensive guidelines, ETH will serve as a positive role model for other institutions.
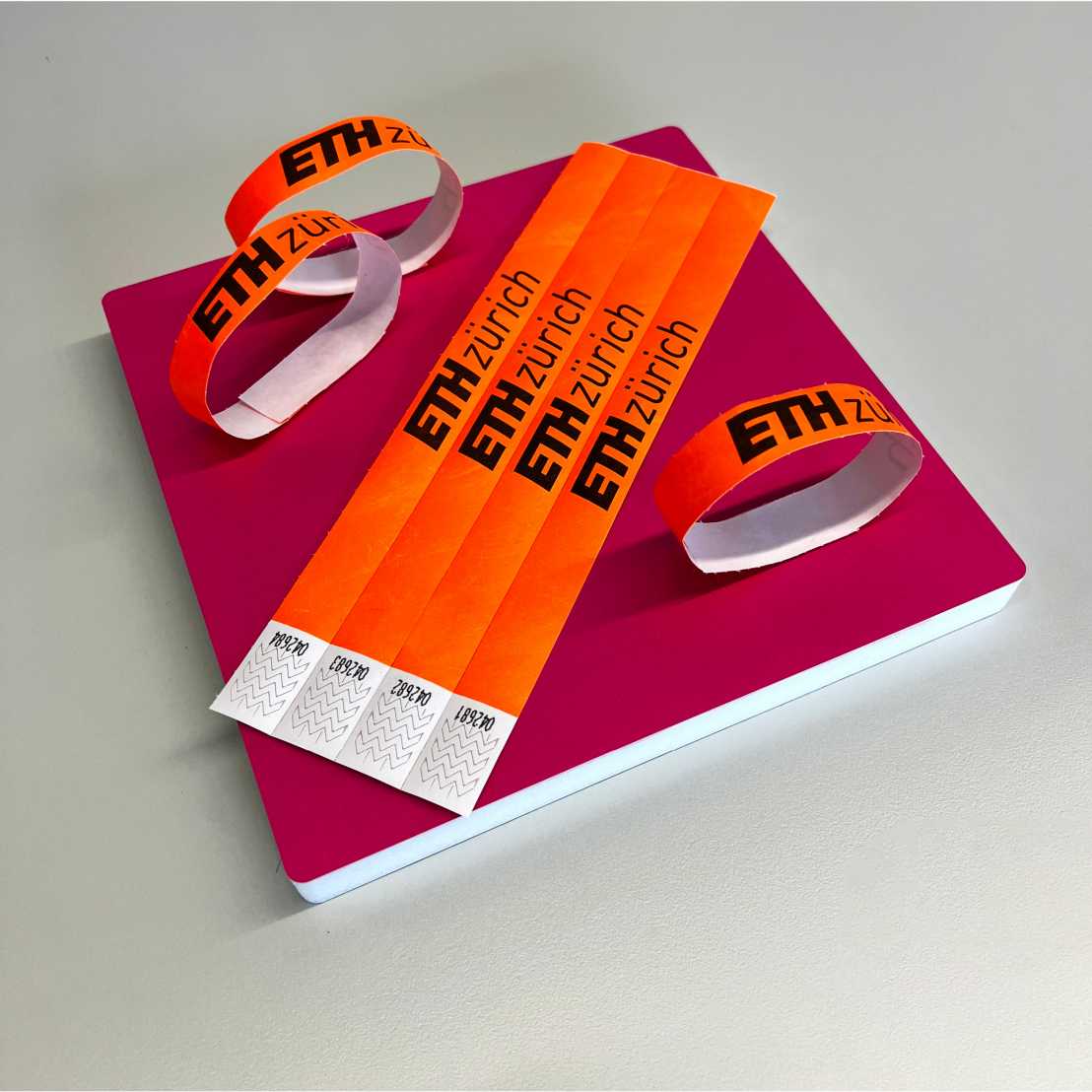
Sub-project 7 “Ensure events are barrier-free”
Sub-project 7 is dedicated to making events barrier-free. A web page devoted to organising inclusive, accessible events is available to all ETH members. The University has also purchased barrier-free registration desks for events so that people in wheelchairs can be welcomed at eye level..
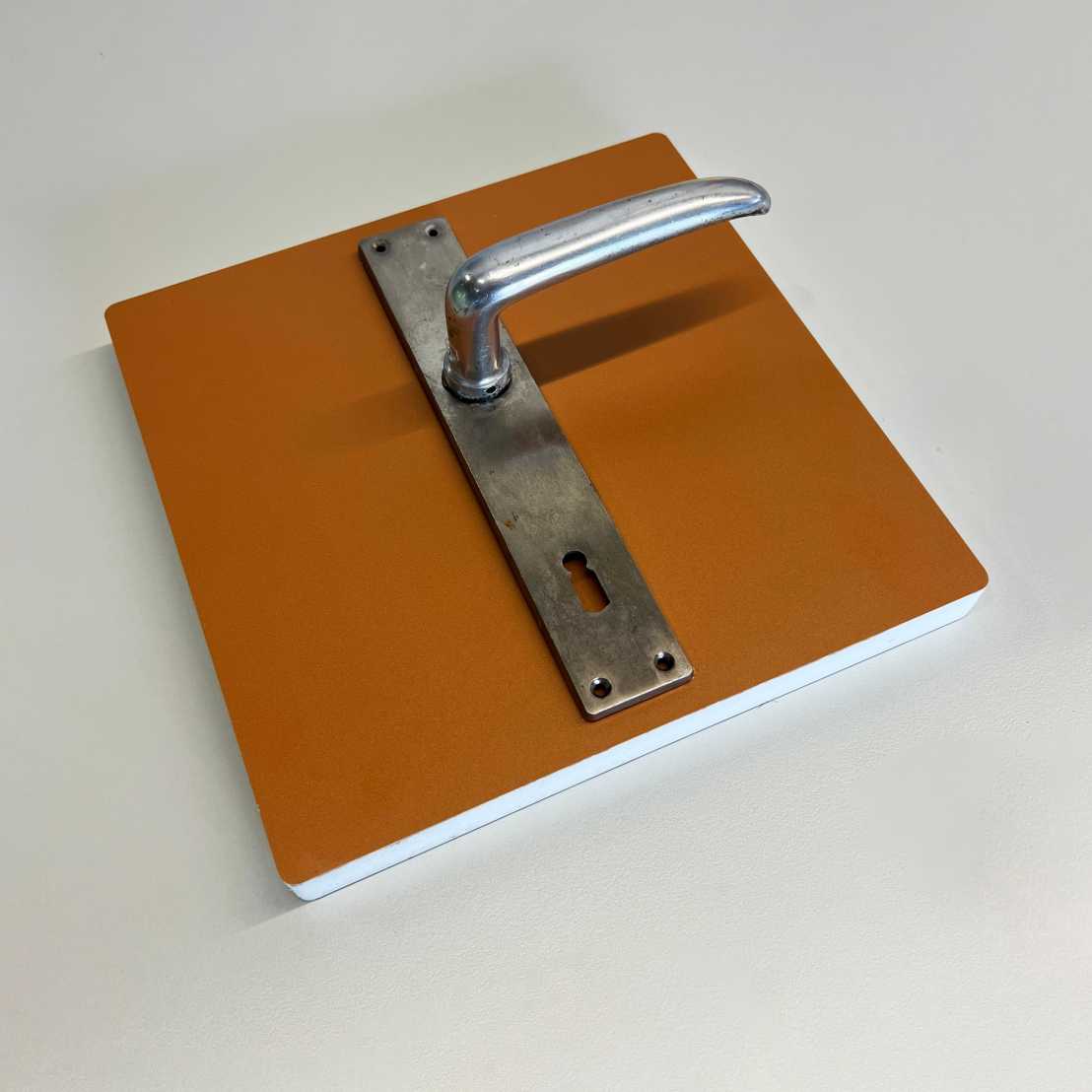
Sub-project 9 (+8) “Adapt existing buildings”
In sub-project 9, all existing buildings will be adapted over the next 15 years in accordance with “design for all” and the SIA 500 “accessible buildings” standard.
Sub-project 8 focuses on implementing ad hoc measures that will enable ETH members with a disability or impairment to work or study. In the future, individual enquiries should dwindle or become redundant as a result of the structural improvements achieved in the sub-projects.
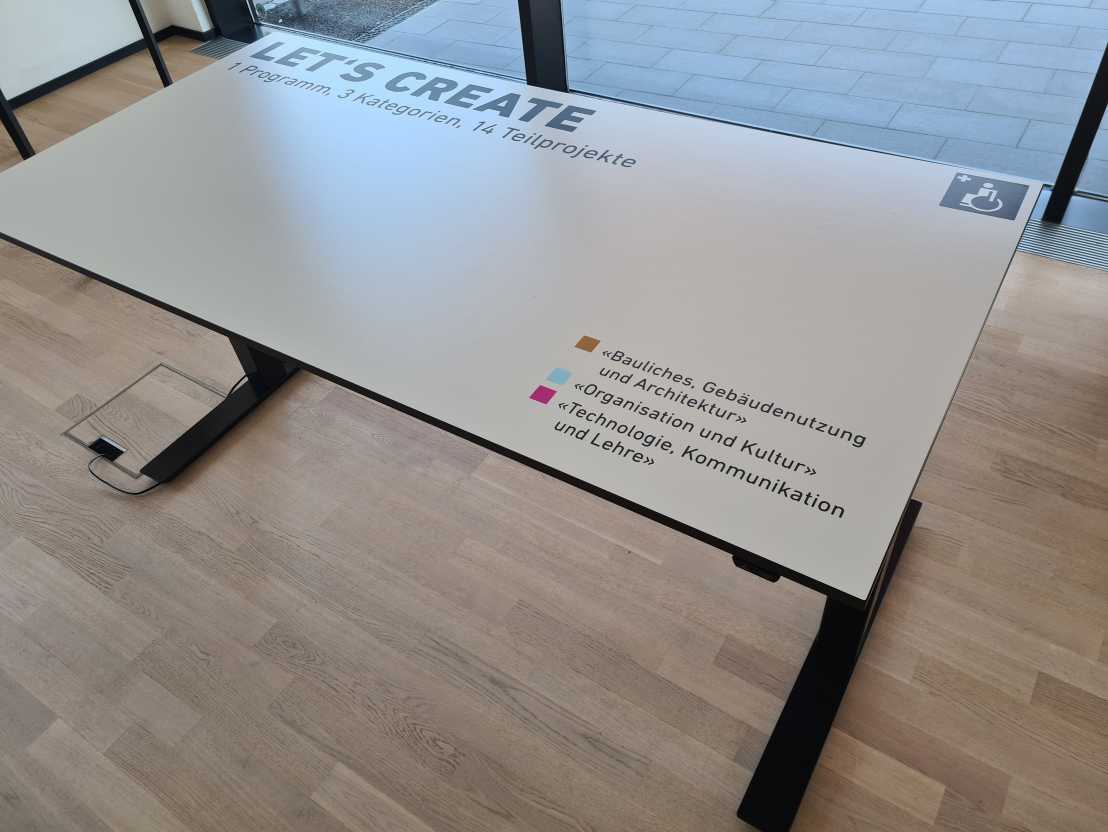
Numerous teaching rooms have been equipped with one or two height-adjustable desks. A pictogram shows how they work: if you are in a wheelchair, you can adjust the height of the desk so that you have room to position the wheelchair under the desk top.
Conventional desks are often too high or too low, or the cross braces between the legs make them inaccessible in a wheelchair.
Category "Organisation and culture"
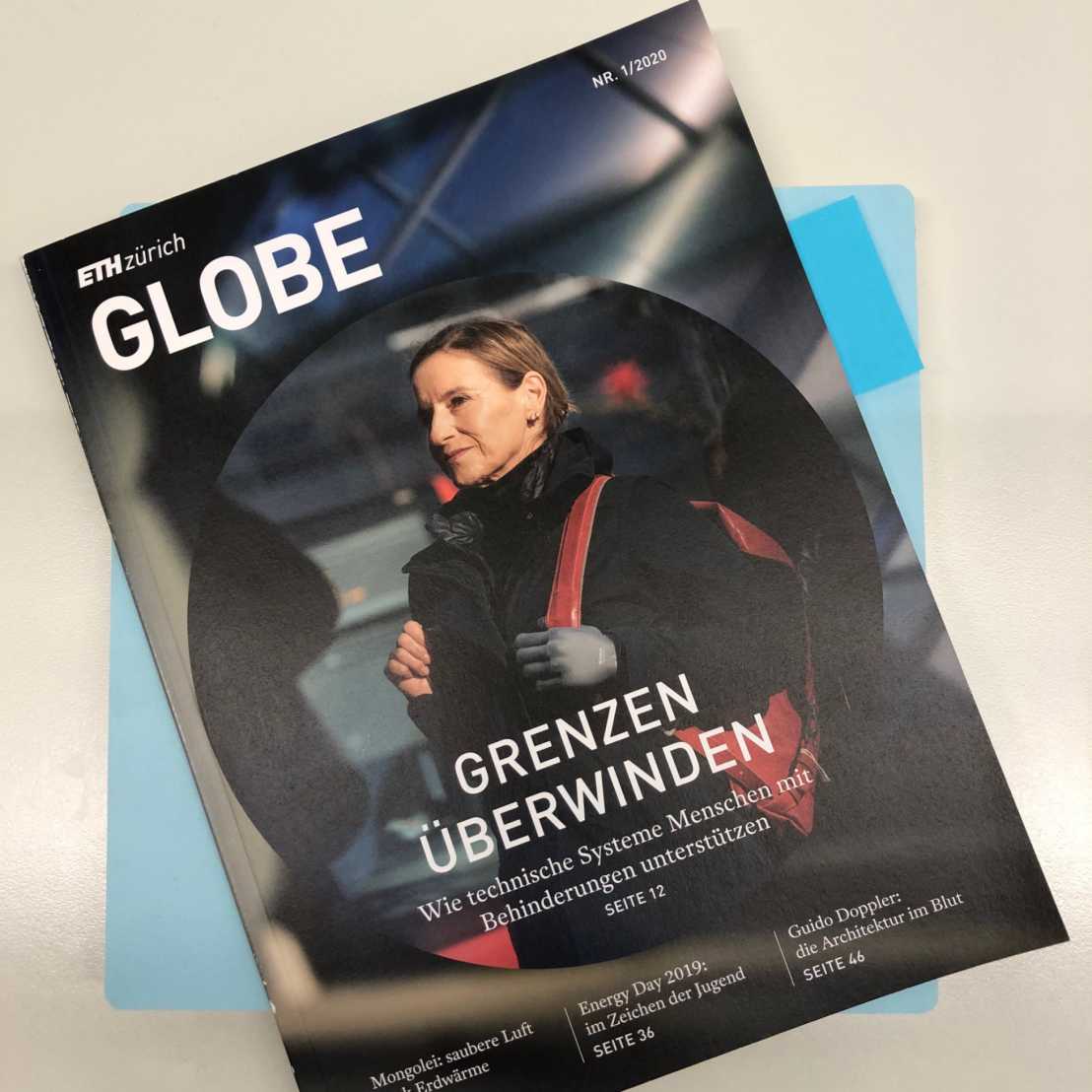
Sub-project 10 “Sensitization and program communication”
Sub-project 10 focuses on informing ETH members about the topic of “accessibility” and aiding their understanding of a barrier-free university through articles, events and campaigns or information formats like this interactive exhibition.
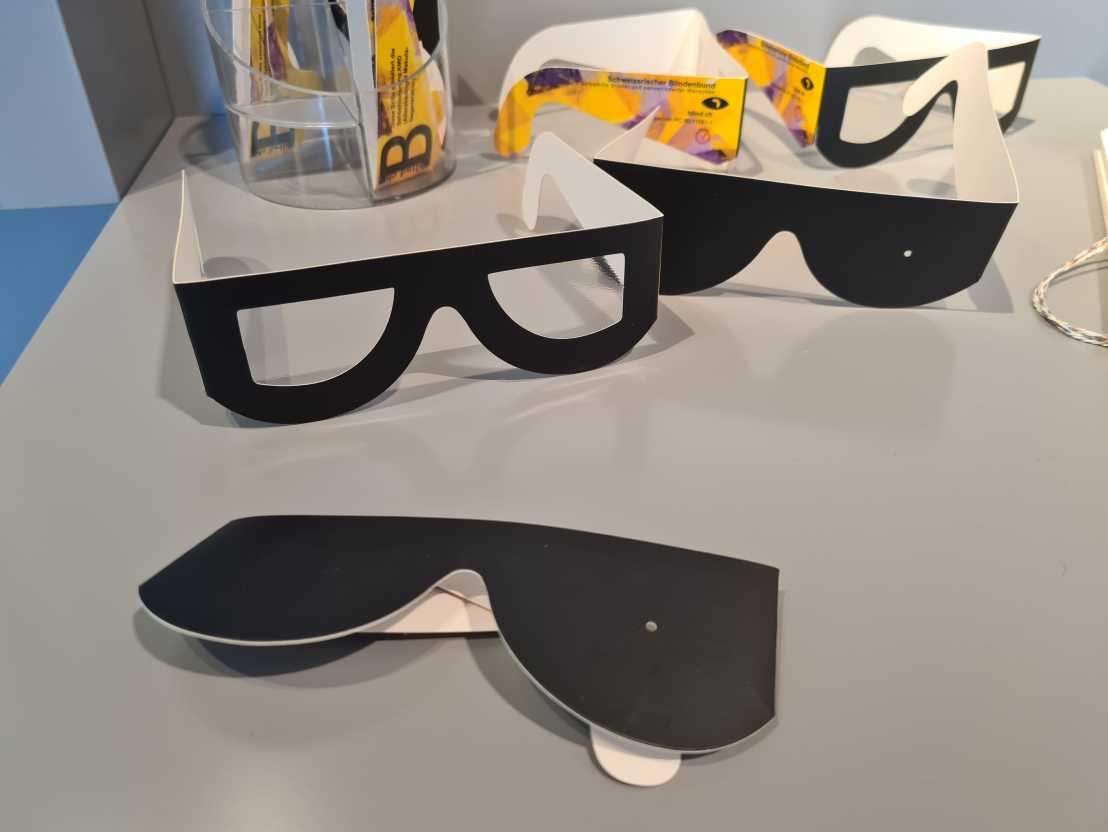
How do I find the seminar room if I have very limited vision? How do I negotiate the ramps and cobblestones at HPH in a wheelchair? And how does it feel in general to navigate your way around ETH if you have a disability?
Regular awareness-raising workshops entitled “A Change of Perspective” provide answers to these questions and offer a series of new experiences. Using a wheelchair or kitted out with a cane and an eye mask or simulator goggles, interested ETH members can experience the University from a totally new perspective. Simulation glasses are also available on this display wall if you would like to try them out.
“What disables you?”Let’s try a little experiment.
Try this little experiment for a few seconds: close your eyes and consider these questions: What do you notice? Do you hear sounds in the background? Can you smell anything?
You have opened your eyes again and are reading this text. Not everyone has that option. Visual impairment, illnesses or age can lead to a partial or complete loss of vision. Besides glasses, what other resources help people with a visual impairment, and what helps people with a hearing impairment?
Category "Technology, communication and teaching"
“Are you familiar with the ETH Accessibility Statement?”https://ethz.ch/staffnet/en/footer/accessibility-statement.html
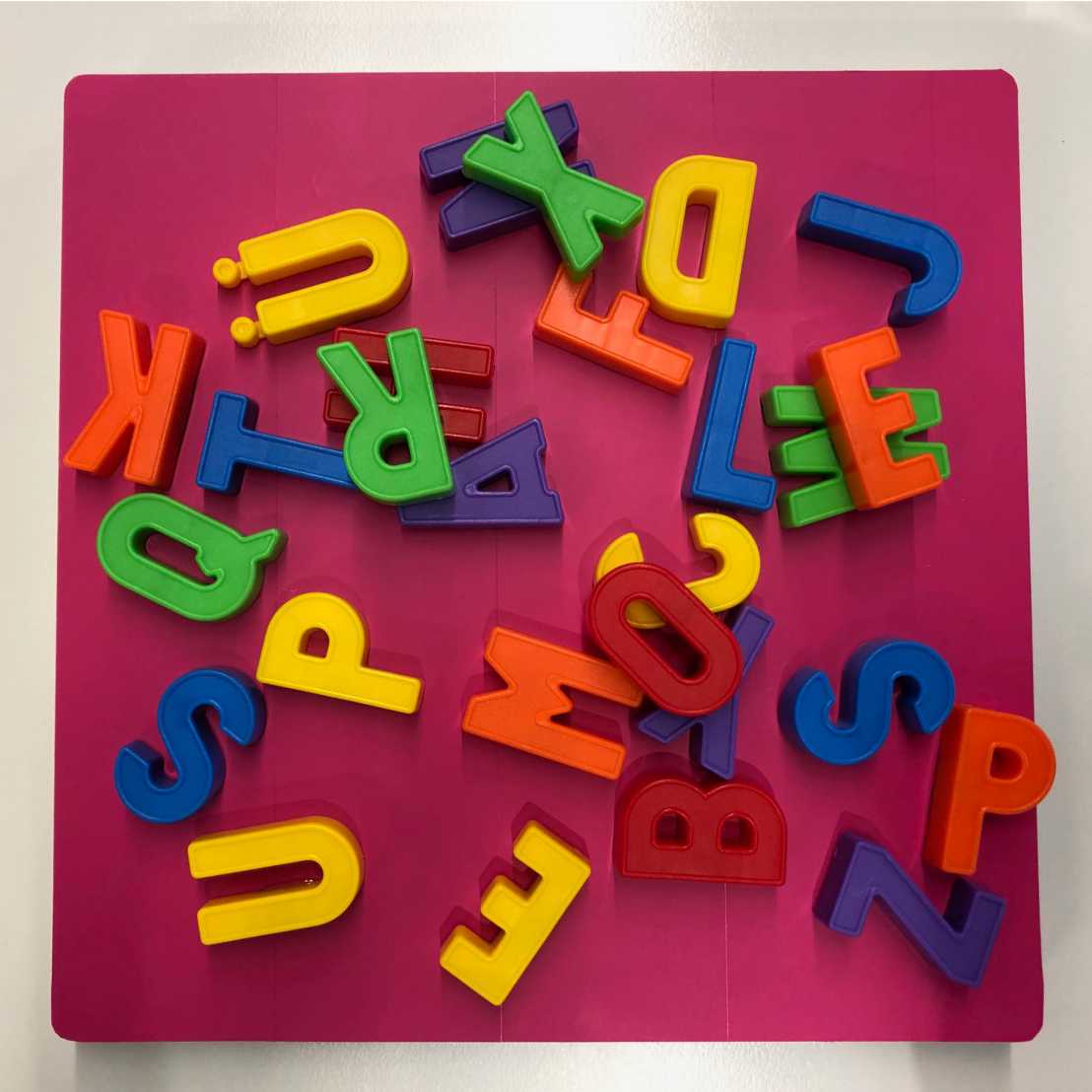
Sub-project 11 “Ensure barrier-free communication”
In sub-project 11, the accessibility of the communication channels will be ensured. Guidelines will be developed, training carried out and the ETH website constantly reviewed. Some barrier-free public guided tours will be offered as well, for example.
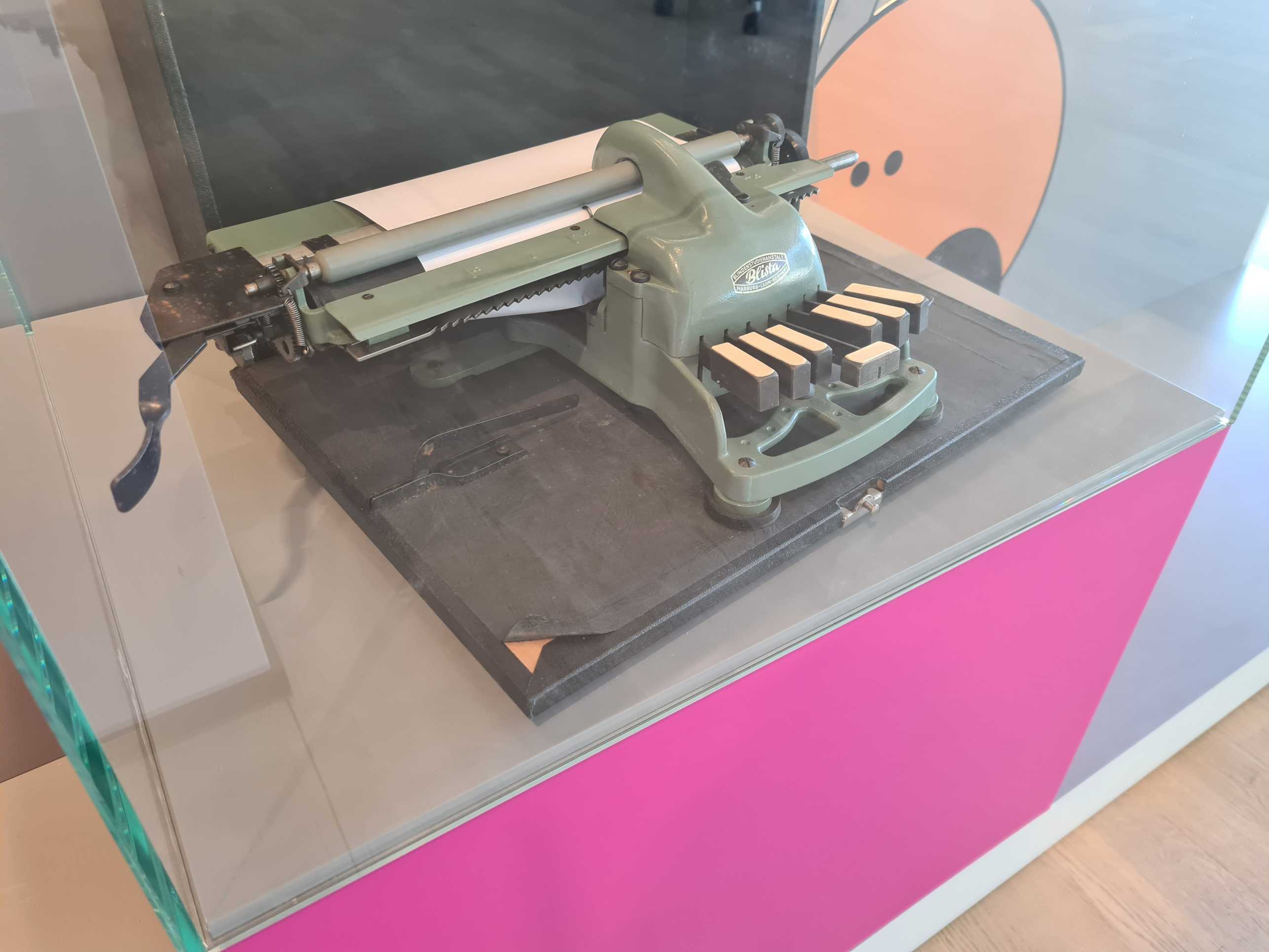
“What are the WCAGs?”WCAG = Web Content Accessibility Guidelines
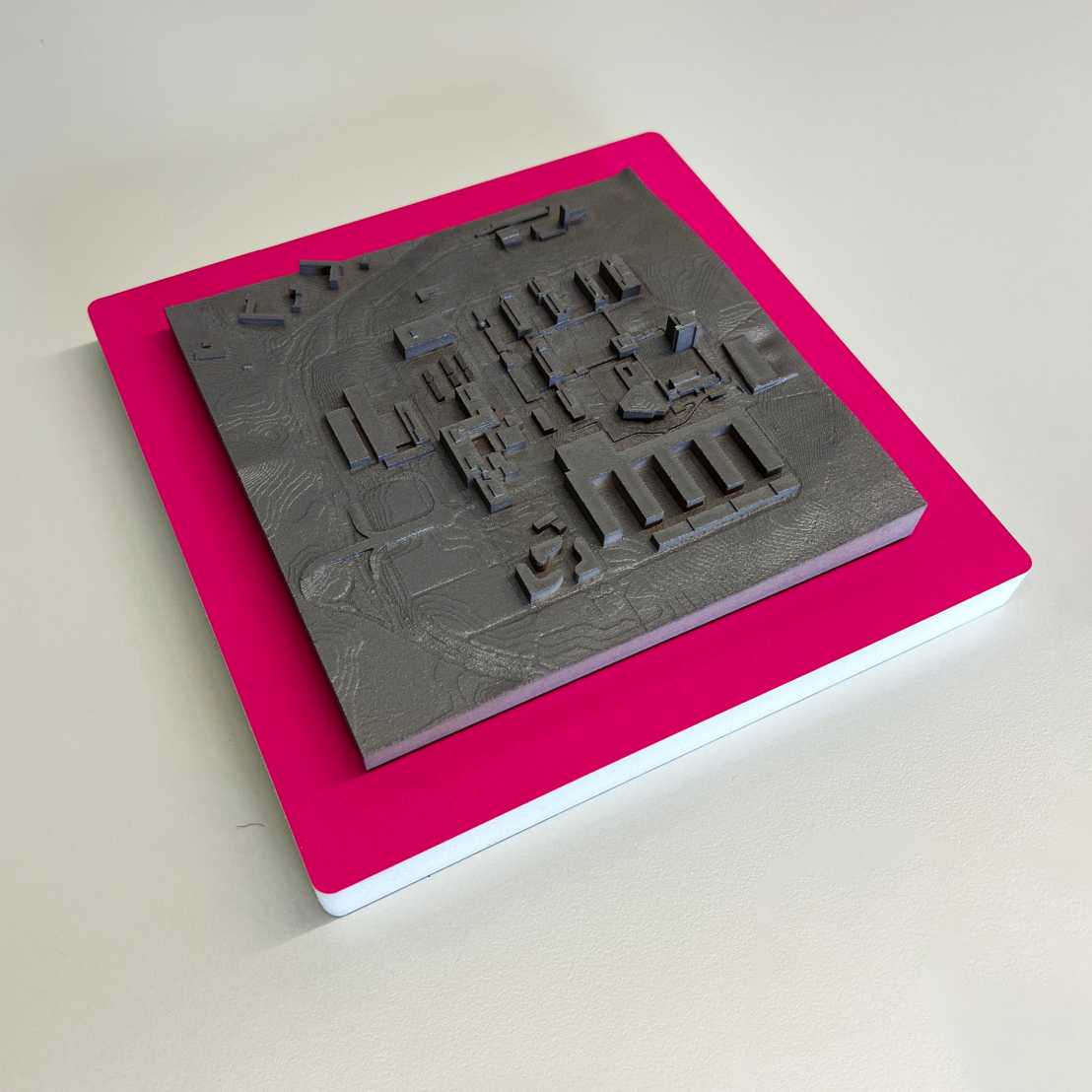
Sub-project 12 “Generate barrier-free guidance”
Sub-project 12 focuses on upgrading the ETH app to enable barrier-free orientation on campus and in the ETH Zurich buildings. The accessible guidance is also being revised on the ETH website.
“How do you get into the AudiMax in a wheelchair?”These little devices will help in the future.
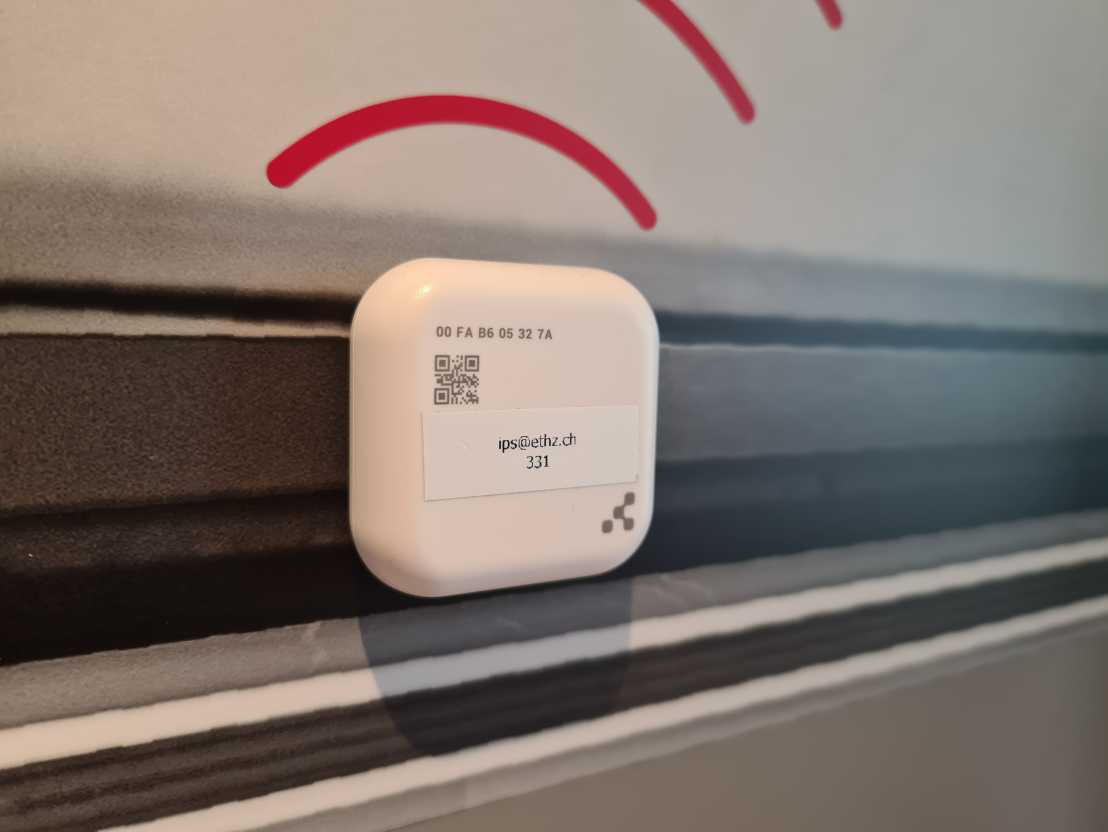
A new app will be available to help in the future: under the direction of IT Services, a comprehensive indoor navigation system is being installed at ETH Zurich.
Navigation between and within ETH buildings should also explicitly point out barrier-free routes, so anyone with a heavy suitcase will be conveniently directed to the lift rather than having to drag their case up the stairs. To help with this, another 3,000 Bluetooth beacons are being installed in addition to the 6,500 units that are already in place. With the aid of these Bluetooth beacons, a mobile device can determine its position within a space and display it as a “blue dot” on a map.
In 2024, the guidance system is to be integrated into the ETH app and made available to anyone wishing to find their bearings in ETH buildings.
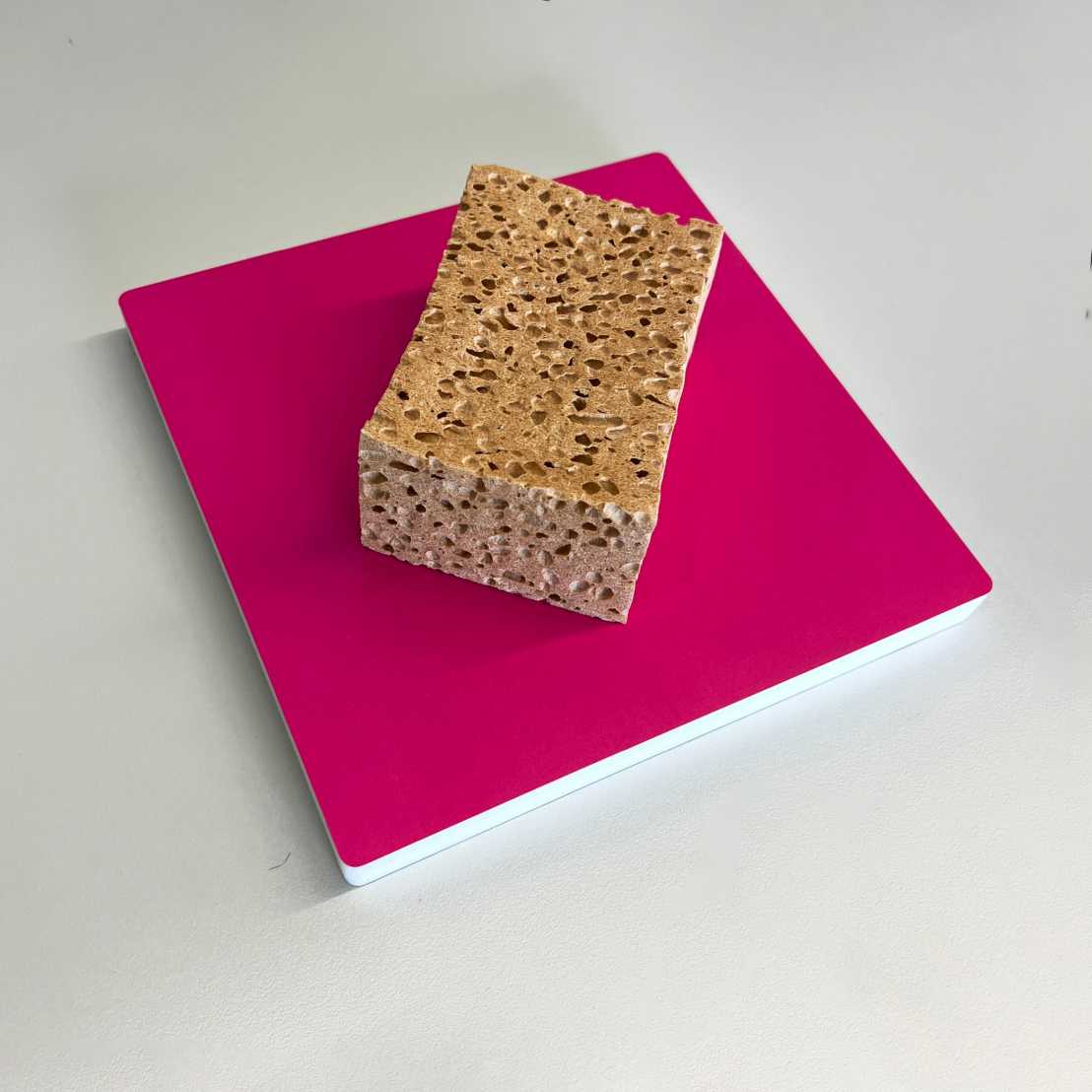
Sub-project 13 “Generate barrier-free teaching materials”
Sub-protect 13 involves developing and broadening specialist knowledge regarding barrier-free teaching materials. Existing teaching applications are being checked for accessibility and updated accordingly. Lecturers are also being advised and supported with information and training to ensure that their teaching and their teaching materials are accessible in the future.
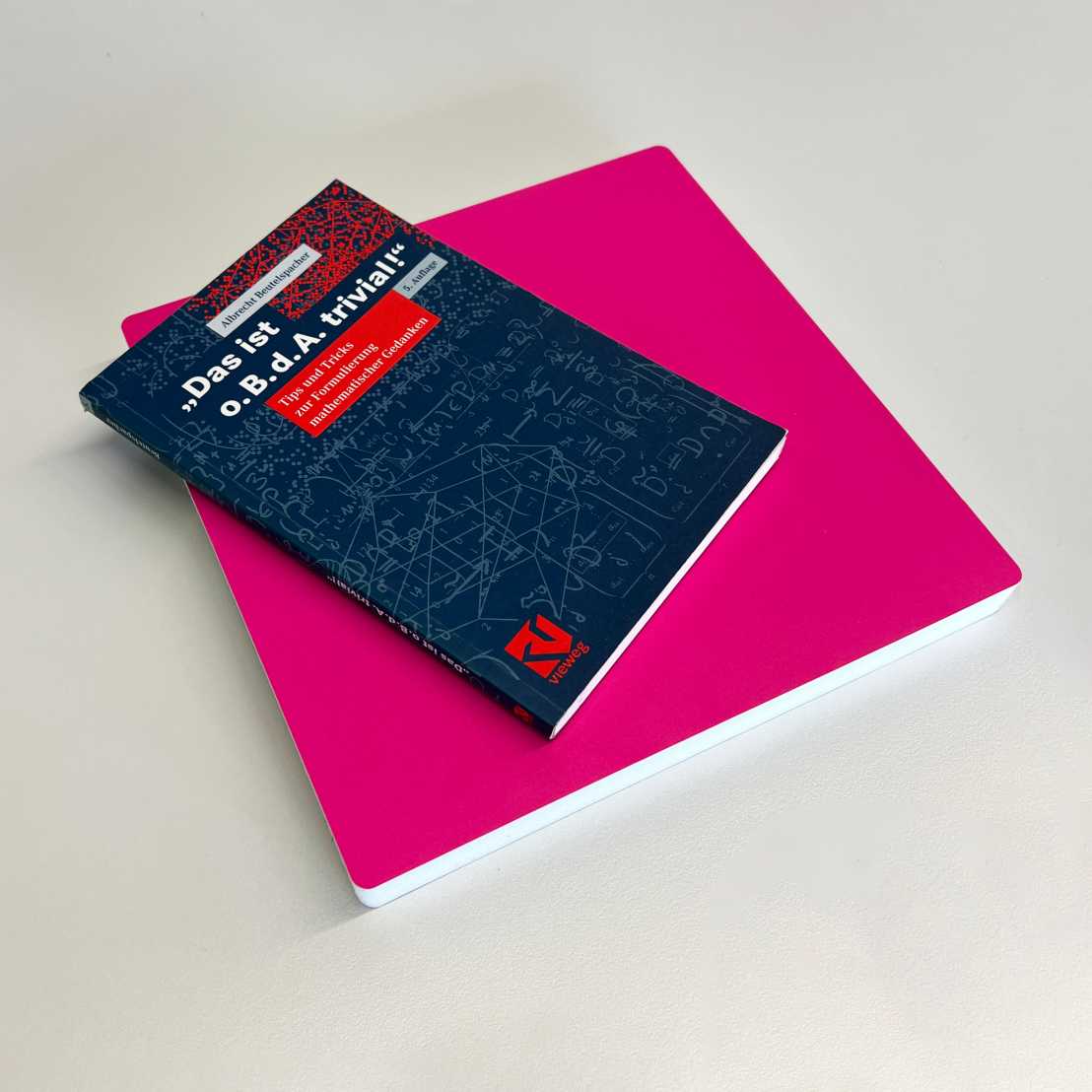
Sub-project 14 “Offer barrier-free library media”
Sub-project 14 focuses on developing and expanding expertise on barrier-free library media and making it available online. Employees of ETH libraries are also offered training and awareness courses. Accessible study spaces are being set up in some libraries.