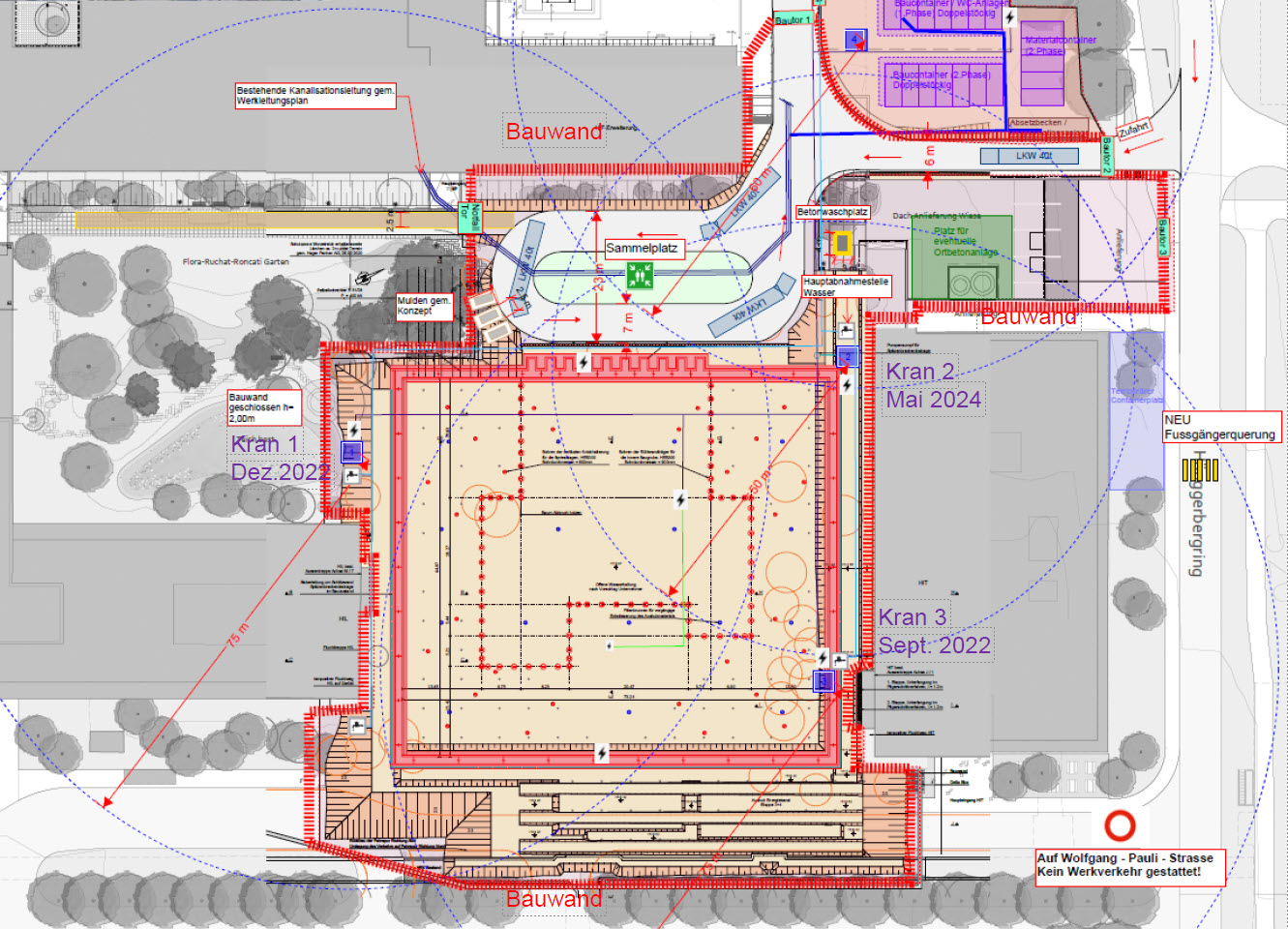A major excavation for research into miniscule matters
The labs in the future HPQ physics building on the Hönggerberg campus will make possible the study of physical phenomena in smaller dimensions and at shorter timescales then ever before. Diggers will spend the next 14 months excavating a trench with a depth of 31 metres.
Work is due to get under way in just a few days: between the HIL and HIT buildings, diggers will begin the pre-excavation for what is currently ETH Zurich’s largest and most complex construction project. Known by the initials HPQ, the new physics building will host ultrasensitive physics experiments that ideally must be shielded from any environmental influences. That’s why the labs that will house the most sensitive experiments will be located six floors underground.
It follows that the building site will necessarily be huge: the area cordoned off will stretch from the HIF building to half way down Wolfgang-Pauli-Strasse and run along two sides of the HIT building. Four cranes will be in place by 2024.
To accommodate the underground portion of the building, a section of ground some 30 metres deep will have to be dug out. Excavation work is scheduled to reach its deepest point in the first half of 2024, at which time the hole will be deeper than the neighbouring HIT building is tall. In addition, 195 new earth probes will be drilled below the hole to expand the anergy grid.

One of the first jobs will be to erect a wall in the ground to stop groundwater getting into the future hole. A rotary excavator mounted on large cable cranes will dig a trench 1.5 metres wide and up to 36 metres deep, which will then be filled in with concrete. Although this work will be loud, this approach causes significantly less vibration than the process of pile driving retaining walls into the ground familiar from other building sites.
Noise calendar on the project web page
Real Estate Management will post periodic updates about the building work, including from two webcams, on the HPQ project web page. Starting in November, a noise calendar will show when particularly loud work will be carried out. Those affected at ETH Zurich can direct any questions to the Download contact for their organisation. (PDF, 127 KB)
Protection for work on the tiniest building blocks
The scale of the building site and the sheer amount of building materials that will have to be moved and manipulated contrast starkly with the objects that will be examined, produced and developed inside the finished building. These range from new, increasingly smaller computer chips, which make it possible to build ever smaller electronic devices, to new materials with special properties and components for future quantum computers that can be controlled using individual photons.
Such experiments require a highly controlled environment. The tiniest vibrations and changes to the atmosphere or magnetic field make working on such extremely small scales impossible. In simple terms, the researchers use very big machines to look at very small objects, and even the tiniest environmental factor blurs what they see.
In the heavily insulated labs, temperatures must not fluctuate by more than 0.01 degrees Celsius, humidity must remain constant and vibrations must not exceed 0.1 micrometre per second. By way of comparison, a bus driving by on Wolfgang-Pauli-Strasse generates vibrations of 10 to 25 micrometres per second.
Massive building core
The building must be constructed so that the labs are protected from vibrations, magnetic fields and temperature fluctuations. This is why in the lab unit located deepest in the building, the Center for Low Noise Experiments (CLNE), the research equipment will rest on concrete bases, each weighing up to 120 tonnes, and will be mechanically detached from the rest of the building by way of active air cushions. In addition, the rooms will be actively (via opposing magnetic fields) and passively shielded from magnetic fields. Atmospheric conditions within the rooms will be kept stable using sophisticated building technology.
The building’s structure has been optimised not only in terms of statics, as is customary, but also with regard to its dynamics: an extremely rigid core with a robust concrete roof will direct all forces from the top floor straight into a massive base plate on the bottom floor and on into the bedrock. Although the office levels will be made of more lightweight materials, they will still be sufficiently rigid to prevent vibrations generated by passing buses and lorries from reaching the core.
Excavating the site and bringing in building materials will generate lorry traffic. To ensure this does not obstruct other traffic on campus, the lorries will loop round to the west side of the campus and wait in a specially created zone until they can be loaded or unloaded. Wolfgang-Pauli-Strasse will remain closed to works traffic.

Space for a larger garden
Once finished, most of the building’s special features will be invisible to passers-by. A café is planned for the ground floor and behind the building – above the underground lab wing – a new section of the enlarged Flora Ruchat-Roncati Garden will be added, complete with a new pond to serve as a retention reservoir to cope with heavy rainfall. Both the café and the garden will be open to all visitors.
Funding: This pioneering building project is also being made possible thanks to a generous donation by ETH alumnus and honorary councillor Martin Haefner.
Further information
Building project web pageAlways up to date
Would you like to always receive the most important internal information and news from ETH Zurich? Then subscribe to the "internal news" newsletter and visit Staffnet, the information portal for ETH employees.

Comments
No comments yet