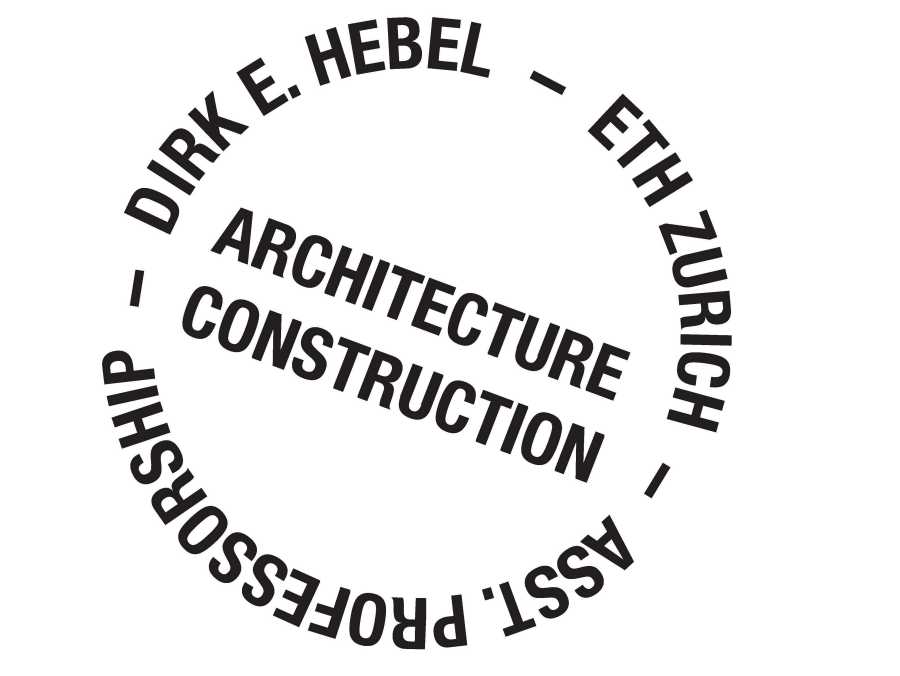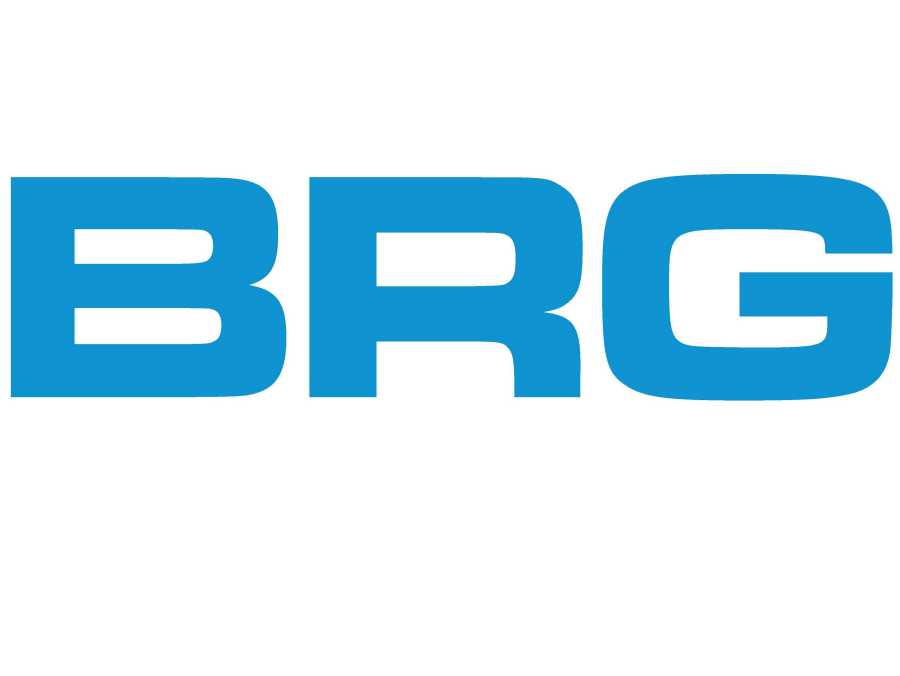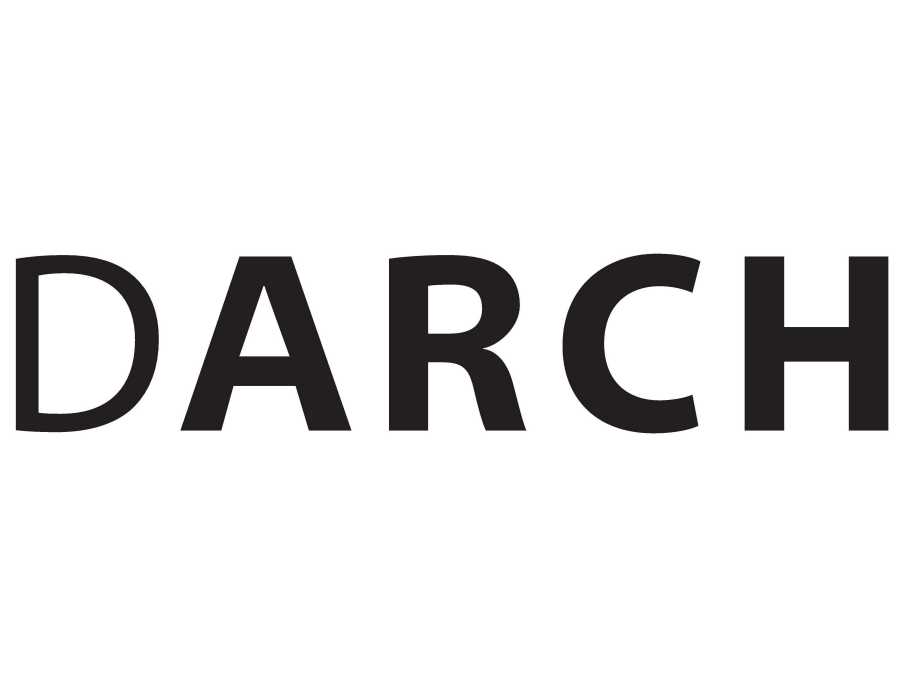ETH Zurich Future Garden and Pavilion
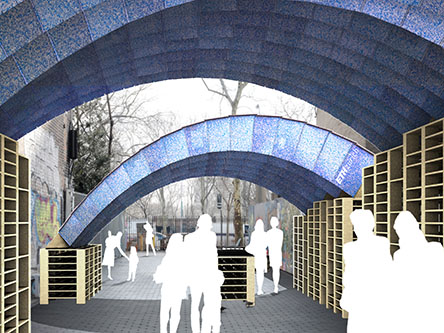
Using U.S. waste products as construction material, ETH Zurich builds a Future Garden and Pavilion in New York's First Street Green Park that redefines waste acknowledging its capacity as a substance from which to construct new cities. For centuries we have viewed waste as a by-product and (ideally) invisible part in the making and existing of cities, but what if waste were an integral resource? Could we construct more sustainable cities? The ETH Zurich Pavilion exemplifies this approach using beverage cartons, a common U.S. waste product as construction material. The pavilion will host an exhibition of construction materials derived from waste and special events.
ETH Zurich Pavilion
May 28 - 30th, 2015
11:00 a.m. - 10:00 p.m.
externe Seite First Street Green Park, Houston Street and 2nd Avenue
Waste is a result of any human action and interaction, bringing raw natural materials from one stage of being into another, by applying various forms of skills and energy. In this sense, waste was seen for centuries as something specific which neither belonged to the family of natural resources nor to the one of finished products. Waste was a by-product, an (ideally) invisible part in the making and existing of our cities. But waste could also be understood as an integral part of what we define as a resource. We would thereby acknowledge its capacity to figure as the required substance or matter from which to construct or configure our new cities. This metabolic thinking understands our built environment as an interim stage of material storage.
The ETH Zurich Pavilion at the IDEAS City Festival 2015 in New York will be an example of this approach using discarded beverage cartons as its resource. Produced from paper, polyethylene and aluminum, over 180 billion such units were consumed in the past year alone. To recycle the product, the laminated layers need to be separated through high water and energy use. In the United States only about 40% of households have access to such a system, sending 430,000 tons of highly valuable material to landfill. The US company ReWall developed a process that activates this potential by pressing boards out of 100% reused, shredded beverage cartons. Intended for interior wall cladding, the ETH Zurich Pavilion uses these panels as its only, and structural building material.
The expressive Pavilion has been designed to visually float in the narrow slot between the buildings of First Street Garden. Designed by the ETH Assistant Professorship for Architecture and Construction Dirk E. Hebel and the Block Research Group, the structure visualizes the potential of design to utilize such an unstandardized and weak material in construction. The shape follows the flow of forces, resulting in a compression-only vaulted structure. Thanks to its double curvature and triangular beam-section, which give the structure a higher depth for the same thickness and weight, the shell is very stable and safe for all loading combinations.
The structural pleats are aligned with the dominant flow of forces, resulting in a dramatic spatial experience that accentuates the flow of the structure. The assembly utilizes existing industry packaging strapping as the primary connecting system for the tiles into triangular blocks that are further tied into arches with truck tie-down straps. This strap only assembly enables the disassembly and further return to the recycling process very straightforward with no metal fixings, glue or non-recyclable materials to remove and dispose of. Due to its original use as a beverage carton, the material is waterproof. The structural tiles of the shells top surface thus work as water shedding shingles.
The pavilions structure intentionally looks as if it is touching the buildings on the left and right of the site. However, this is not the case as all forces are resting on temporary support structures out of industrial pallets. The weight of these modules additionally acts as an anchor to the shell on the ground preventing any invasive steps to the site. Lastly, these support structures are elements of the spatial layout of the bar and the exhibition, providing seating, divisions or wall space.
Underneath and within this structure, the ETH Zurich is curating a program following the theme of the pavilion. The exhibition ‘Building from Waste’ displays over 25 construction materials derived from waste, activating a so far invisible resource within our cities. A covered area for about 30-40 people will provide space for invited guest from the ETH Zurich and its partners to organize lectures and seminars for the general public. The included bar can offer catering services in different scales throughout the duration of the festival.
Download detailed description of the ETH Zurich Pavilion.
ETH Zurich Pavilion Design
Assistant Professorship of Architecture and Construction Dirk E. Hebel, and Chair for Architecture and Structure, Block Research Group
Collaborators
ETH Zurich, ETH Zurich Department of Architecture, ETH Global, and Featurezoo
Project Team
Nicholas Ashby, Edyta Augustynowicz, Ruben Bernegger, Philippe Block, Jürg Brunnschweiler, Tomás Méndez Echenagucia, Lukas Fitze, Dirk E. Hebel, Felix Heisel, Marianne Lucien, Romana Rutz, Samuel P. Smith, Jean-Marc Stadelmann, Michael Stirnemann, Diederik Veenendaal, and Marta H. Wisniewska.
Exhibition
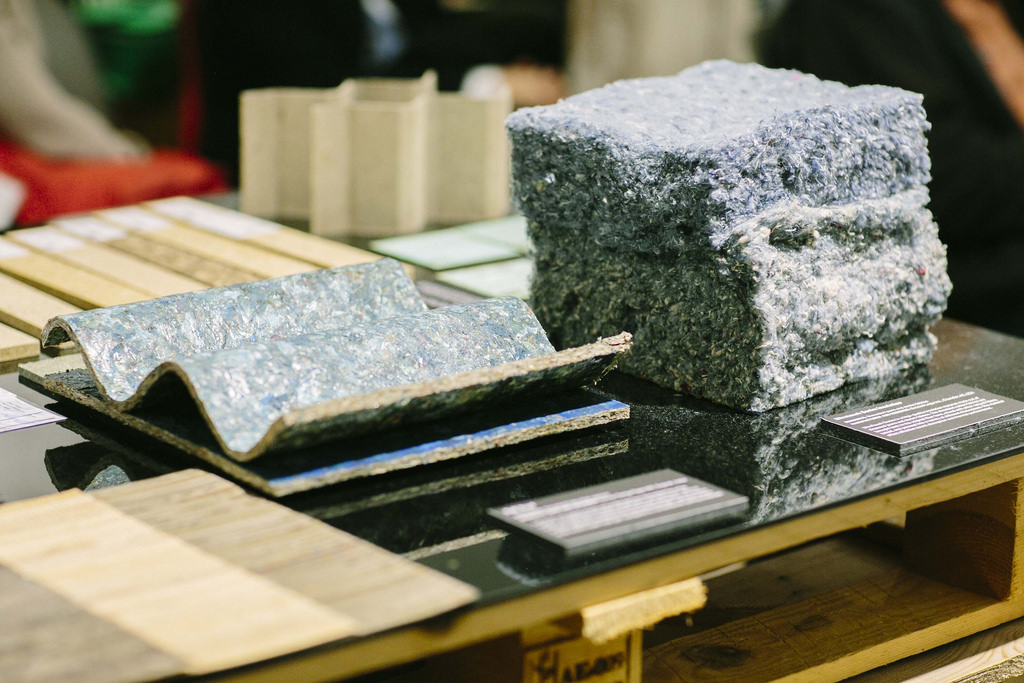
May 28 - 30th, 2015
externe Seite First Street Green Park, Houston Street and 2nd Avenue
The ETH Zurich Pavilion will serve as a venue for a program of events, "happenings," and an exhibition of "externe Seite Building from Waste" materials with over 25 construction materials derived from waste, activating what has been thus far an invisible resource within our cities.
